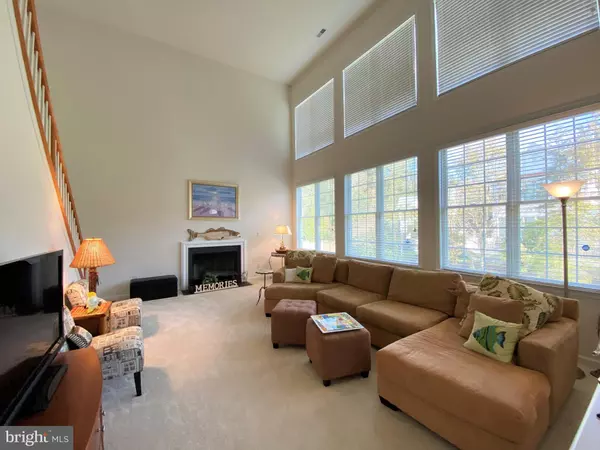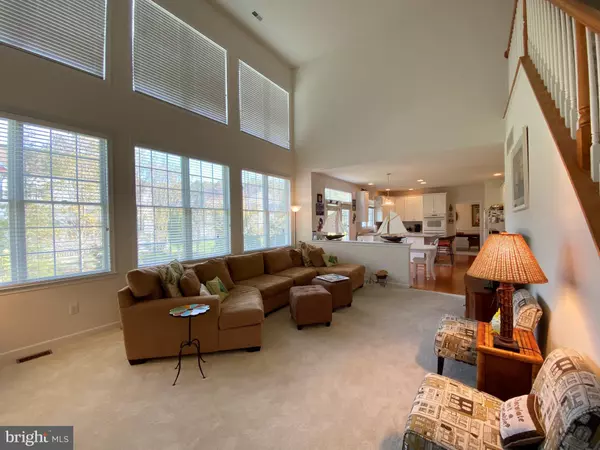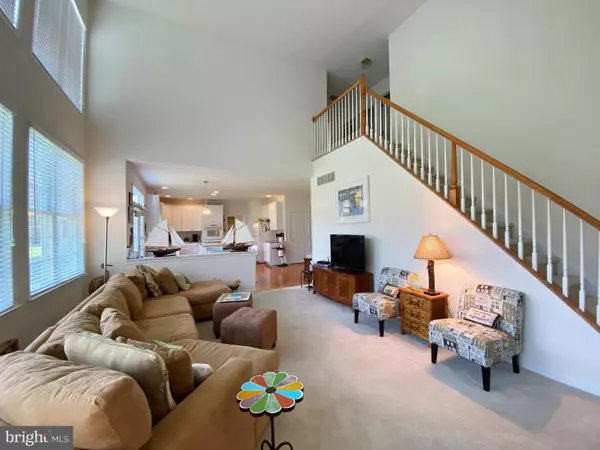$625,000
$625,000
For more information regarding the value of a property, please contact us for a free consultation.
4 Beds
4 Baths
3,068 SqFt
SOLD DATE : 01/20/2021
Key Details
Sold Price $625,000
Property Type Single Family Home
Sub Type Detached
Listing Status Sold
Purchase Type For Sale
Square Footage 3,068 sqft
Price per Sqft $203
Subdivision Bethany Lakes
MLS Listing ID DESU172456
Sold Date 01/20/21
Style Coastal
Bedrooms 4
Full Baths 3
Half Baths 1
HOA Fees $366/qua
HOA Y/N Y
Abv Grd Liv Area 3,068
Originating Board BRIGHT
Year Built 2005
Annual Tax Amount $2,029
Tax Year 2020
Lot Size 9,583 Sqft
Acres 0.22
Lot Dimensions 80.00 x 125.00
Property Description
Elegant home located just 2 miles to downtown Bethany Beach in a sought after community with amenities. This stunning home offers plenty of room for large gatherings at the beach with 4 bedrooms plus an office that could be a 5th bedroom, stunning great room with cathedral ceiling, formal living room and dining room, and a beautiful eat-in kitchen with granite countertops, crisp white cabinetry, center island, and built in cooktop. The spacious master bedroom suite features a large bathroom with separate vanities, soaking tub, and tiled shower. Plenty of room to build a deck, sunroom or screened porch off of the kitchen. Situated in the gated community of Bethany Lakes offering a swimming pool, tennis, and club house and just 2 miles to the beach and downtown Bethany.
Location
State DE
County Sussex
Area Baltimore Hundred (31001)
Zoning MR
Interior
Interior Features Ceiling Fan(s), Combination Dining/Living, Dining Area, Double/Dual Staircase, Family Room Off Kitchen, Floor Plan - Open, Formal/Separate Dining Room, Kitchen - Eat-In, Kitchen - Island, Primary Bath(s), Recessed Lighting, Sprinkler System, Stall Shower, Upgraded Countertops, Walk-in Closet(s), Window Treatments
Hot Water Propane
Heating Forced Air
Cooling Central A/C
Flooring Carpet, Ceramic Tile, Hardwood
Fireplaces Number 1
Fireplaces Type Gas/Propane
Equipment Dishwasher, Disposal, Dryer, Built-In Range, Microwave, Oven - Double, Oven - Wall, Refrigerator, Surface Unit, Washer, Water Heater
Furnishings Yes
Fireplace Y
Window Features Screens
Appliance Dishwasher, Disposal, Dryer, Built-In Range, Microwave, Oven - Double, Oven - Wall, Refrigerator, Surface Unit, Washer, Water Heater
Heat Source Propane - Leased
Exterior
Exterior Feature Balcony, Porch(es)
Parking Features Garage - Front Entry, Garage Door Opener, Inside Access
Garage Spaces 6.0
Amenities Available Community Center, Fitness Center, Pool - Outdoor, Recreational Center, Swimming Pool, Tennis Courts, Tot Lots/Playground, Gated Community, Meeting Room
Water Access N
Roof Type Architectural Shingle
Street Surface Paved
Accessibility Level Entry - Main
Porch Balcony, Porch(es)
Road Frontage Private
Attached Garage 2
Total Parking Spaces 6
Garage Y
Building
Lot Description Landscaping
Story 2
Foundation Crawl Space
Sewer Public Sewer
Water Public
Architectural Style Coastal
Level or Stories 2
Additional Building Above Grade, Below Grade
Structure Type 9'+ Ceilings,Cathedral Ceilings
New Construction N
Schools
School District Indian River
Others
HOA Fee Include Common Area Maintenance,Lawn Maintenance,Management,Pool(s),Recreation Facility,Road Maintenance,Security Gate,Snow Removal,Trash
Senior Community No
Tax ID 134-13.00-2103.00
Ownership Fee Simple
SqFt Source Assessor
Acceptable Financing Cash, Conventional
Listing Terms Cash, Conventional
Financing Cash,Conventional
Special Listing Condition Standard
Read Less Info
Want to know what your home might be worth? Contact us for a FREE valuation!

Our team is ready to help you sell your home for the highest possible price ASAP

Bought with Walter Stucki • RE/MAX Realty Group Rehoboth

"My job is to find and attract mastery-based agents to the office, protect the culture, and make sure everyone is happy! "






