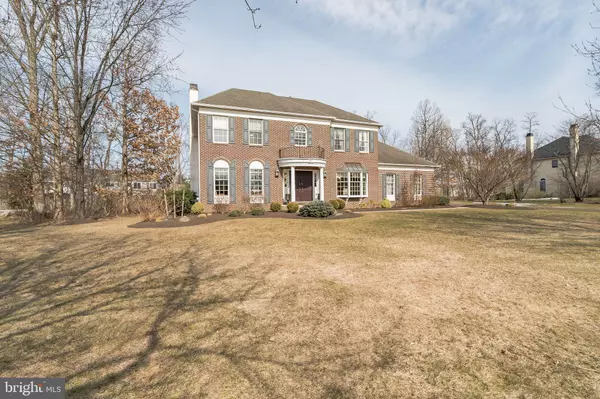$650,000
$589,900
10.2%For more information regarding the value of a property, please contact us for a free consultation.
4 Beds
3 Baths
3,722 SqFt
SOLD DATE : 05/28/2021
Key Details
Sold Price $650,000
Property Type Single Family Home
Sub Type Detached
Listing Status Sold
Purchase Type For Sale
Square Footage 3,722 sqft
Price per Sqft $174
Subdivision Mainland Ridge
MLS Listing ID PAMC684684
Sold Date 05/28/21
Style Colonial
Bedrooms 4
Full Baths 2
Half Baths 1
HOA Y/N N
Abv Grd Liv Area 2,722
Originating Board BRIGHT
Year Built 1994
Annual Tax Amount $11,047
Tax Year 2020
Lot Size 0.771 Acres
Acres 0.77
Lot Dimensions 160.00 x 210.00
Property Description
Search no further! This stunning, professionally decorated Mainland Ridge home is the perfect place to Entertain and Enjoy. Nestled on a quiet street in the community, this home has a resort like feel as you relax on the private deck overlooking lush gardens, in-ground pool, hot tub and lower paver patio. The approach to this 4 bedroom, 2 1/2 bath home is tastefully landscaped. Welcome through the stately pillared double door entrance into the 2-story vaulted foyer with winding staircase and hardwood floors throughout the first level. To the left sits an office/living room with crown molding and chair rail which opens to a spacious great room via French Doors. To the right sits a brightly lit dining room boasting crown molding and a chair rail. The great room enjoys loads of sunlight, hardwood floors, built in shelves, a wood burning fireplace and opens into the newly renovated kitchen with quartz countertops, decorative tile backsplash, a double oven, and a coffee station / service area across from the pantry that is between the kitchen and dining room. Entertaining is easy in this home as the floor plan allows an easy flow through all rooms and right out onto the patio. Don't miss the back entry mudroom/laundry room which leads to the outdoor fun or the oversized 2.5 car garage. Upstairs, the Master Suite is your true retreat at the end of the day. Features include a double door entry, hardwood flooring, crown molding, ceiling fan, walk in closet and a spacious master bath. The second floor also hosts 3 more nice sized bedrooms that share a hall bath. The finished basement boasts 2 large entertainment areas, a bar area with 2 built-in beverage refrigerators, as well as plenty of storage. Conveniently located near Skippack Village, Evansburg State Park and the Perkiomen Valley Trail System. The home is located in the desirable Souderton Area School District and has easy access to the Pennsylvania Turnpike and many other major driving routes. Come to Visit and Fall in Love! Showings will begin on March 20th at 2pm.
Location
State PA
County Montgomery
Area Lower Salford Twp (10650)
Zoning RESIDENTIAL
Rooms
Other Rooms Living Room, Dining Room, Bedroom 2, Bedroom 3, Bedroom 4, Kitchen, Family Room, Basement, Bedroom 1, Bathroom 1, Bathroom 2, Bathroom 3
Basement Full
Interior
Interior Features Built-Ins, Butlers Pantry, Ceiling Fan(s), Chair Railings, Crown Moldings, Family Room Off Kitchen, Formal/Separate Dining Room, Kitchen - Eat-In, Kitchen - Island, Pantry, Recessed Lighting, Upgraded Countertops, Walk-in Closet(s), Window Treatments, Wet/Dry Bar, Wood Floors
Hot Water Natural Gas
Heating Forced Air
Cooling Central A/C
Flooring Wood, Ceramic Tile, Laminated, Partially Carpeted
Fireplaces Number 1
Fireplaces Type Brick, Wood
Fireplace Y
Heat Source Natural Gas
Laundry Main Floor
Exterior
Exterior Feature Patio(s), Deck(s)
Garage Oversized
Garage Spaces 2.0
Fence Privacy
Pool In Ground
Utilities Available Natural Gas Available
Waterfront N
Water Access N
Accessibility 2+ Access Exits
Porch Patio(s), Deck(s)
Parking Type Other, Attached Garage, Driveway
Attached Garage 2
Total Parking Spaces 2
Garage Y
Building
Lot Description Front Yard, Landscaping, Poolside, Rear Yard, SideYard(s)
Story 2
Sewer Public Sewer
Water Public
Architectural Style Colonial
Level or Stories 2
Additional Building Above Grade, Below Grade
New Construction N
Schools
Elementary Schools Oakridge
Middle Schools Souderton
High Schools Souderton Area Senior
School District Souderton Area
Others
Senior Community No
Tax ID 50-00-01367-302
Ownership Fee Simple
SqFt Source Assessor
Acceptable Financing Cash, Conventional
Horse Property N
Listing Terms Cash, Conventional
Financing Cash,Conventional
Special Listing Condition Standard
Read Less Info
Want to know what your home might be worth? Contact us for a FREE valuation!

Our team is ready to help you sell your home for the highest possible price ASAP

Bought with Michael J Sroka • Keller Williams Main Line

"My job is to find and attract mastery-based agents to the office, protect the culture, and make sure everyone is happy! "






