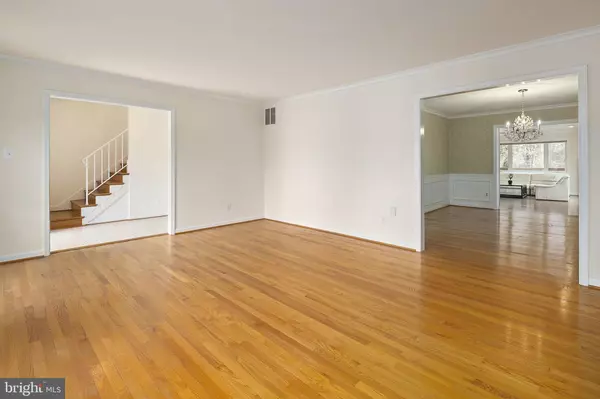$1,175,000
$1,150,000
2.2%For more information regarding the value of a property, please contact us for a free consultation.
5 Beds
5 Baths
4,341 SqFt
SOLD DATE : 04/30/2021
Key Details
Sold Price $1,175,000
Property Type Single Family Home
Sub Type Detached
Listing Status Sold
Purchase Type For Sale
Square Footage 4,341 sqft
Price per Sqft $270
Subdivision Beverly Manor
MLS Listing ID VAFX1186584
Sold Date 04/30/21
Style Colonial
Bedrooms 5
Full Baths 3
Half Baths 2
HOA Y/N N
Abv Grd Liv Area 2,991
Originating Board BRIGHT
Year Built 1972
Annual Tax Amount $11,202
Tax Year 2021
Lot Size 7,875 Sqft
Acres 0.18
Property Description
Beautifully maintained 5-bedroom colonial in McLean. The welcoming entry foyer opens to the formal living room with hardwood floors and a wood-burning fireplace. The large formal dining room is elegantly appointed with chair rail and picture molding; French doors lead to the updated kitchen and enormous family room. The kitchen features granite countertops, stainless steel appliances, a center island, and custom cabinetry, including multiple glass-front display cabinets. More gleaming hardwood floors in the oversized family room and breakfast area. Sliding doors lead to the rear deck overlooking a level, fully-fenced backyard. There are 5 bedrooms with hardwood floors on the upper level. The large primary suite includes a walk-in cedar closet and en suite bathroom with a soaking tub, tile shower, and dual vanities. The walk-out lower level features another cozy wood-burning fireplace, built-in bar, oak laminate flooring, and additional finished storage. Attached 1-car garage. New windows were installed in 2012. This beautiful home is located on a quiet street only blocks to downtown McLean, McLean Central Park, Dolley Madison library, and more. Churchill, Cooper, Langley pyramid.
Location
State VA
County Fairfax
Zoning 130
Rooms
Other Rooms Living Room, Dining Room, Primary Bedroom, Bedroom 2, Bedroom 3, Bedroom 4, Bedroom 5, Kitchen, Family Room, Laundry, Recreation Room, Storage Room, Bathroom 2, Bathroom 3, Primary Bathroom
Basement Full, Fully Finished, Walkout Level
Interior
Interior Features Breakfast Area, Family Room Off Kitchen, Floor Plan - Open, Formal/Separate Dining Room, Kitchen - Island, Pantry, Primary Bath(s), Walk-in Closet(s), Wet/Dry Bar, WhirlPool/HotTub, Wood Floors
Hot Water Natural Gas
Heating Forced Air
Cooling Central A/C
Flooring Hardwood, Laminated
Fireplaces Number 2
Fireplaces Type Brick, Wood
Equipment Built-In Microwave, Dishwasher, Disposal, Dryer, Exhaust Fan, Icemaker, Oven/Range - Electric, Refrigerator, Stainless Steel Appliances, Stove, Washer, Water Heater
Fireplace Y
Window Features Double Hung,Double Pane,Replacement
Appliance Built-In Microwave, Dishwasher, Disposal, Dryer, Exhaust Fan, Icemaker, Oven/Range - Electric, Refrigerator, Stainless Steel Appliances, Stove, Washer, Water Heater
Heat Source Electric, Natural Gas
Laundry Basement
Exterior
Exterior Feature Deck(s)
Parking Features Garage - Front Entry, Basement Garage, Garage Door Opener, Inside Access
Garage Spaces 1.0
Fence Rear
Water Access N
Accessibility None
Porch Deck(s)
Attached Garage 1
Total Parking Spaces 1
Garage Y
Building
Story 3
Sewer Public Sewer
Water Public
Architectural Style Colonial
Level or Stories 3
Additional Building Above Grade, Below Grade
New Construction N
Schools
Elementary Schools Churchill Road
Middle Schools Cooper
High Schools Langley
School District Fairfax County Public Schools
Others
Senior Community No
Tax ID 0302 04L 0007
Ownership Fee Simple
SqFt Source Assessor
Special Listing Condition Standard
Read Less Info
Want to know what your home might be worth? Contact us for a FREE valuation!

Our team is ready to help you sell your home for the highest possible price ASAP

Bought with Charles T Carp • Keller Williams Capital Properties
"My job is to find and attract mastery-based agents to the office, protect the culture, and make sure everyone is happy! "






