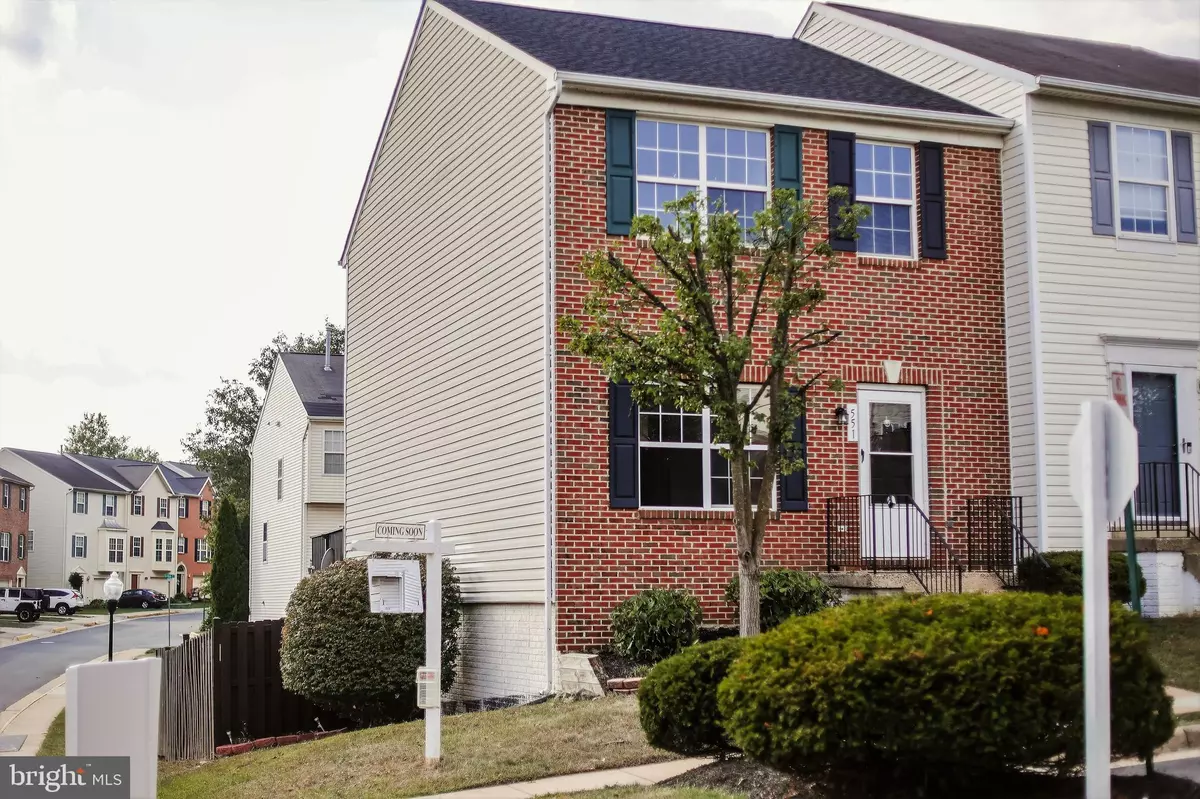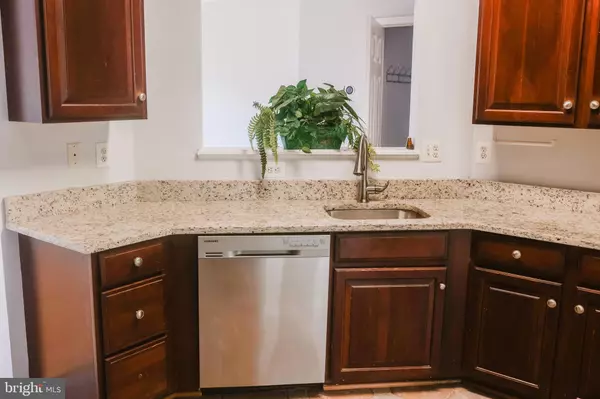$485,544
$485,000
0.1%For more information regarding the value of a property, please contact us for a free consultation.
3 Beds
4 Baths
2,157 SqFt
SOLD DATE : 11/21/2022
Key Details
Sold Price $485,544
Property Type Townhouse
Sub Type End of Row/Townhouse
Listing Status Sold
Purchase Type For Sale
Square Footage 2,157 sqft
Price per Sqft $225
Subdivision Sycamore Hill
MLS Listing ID VALO2035168
Sold Date 11/21/22
Style Other
Bedrooms 3
Full Baths 3
Half Baths 1
HOA Fees $105/mo
HOA Y/N Y
Abv Grd Liv Area 1,520
Originating Board BRIGHT
Year Built 2000
Annual Tax Amount $4,719
Tax Year 2022
Lot Size 2,614 Sqft
Acres 0.06
Property Description
*Motivated seller **** 2% closing cost incentive for the buyer****
Back on the Market - Financing didn't go through.
End unit/Brick front townhouse with multiple updates including new roof, new HVAC system, new kitchen countertops, new floorings, new paint, and new appliances. Spacious living and dining area with extension in living room and basement. Bright primary bedroom suite with 2 additional bedrooms on upper level. Kitchen has upgraded cherry cabinets, stainless steel appliances, double wide fridge, custom ceramic tiles in foyer and kitchen. Fully finished lower-level rec room with additional room and full bathroom, walks out to patio and fully fenced backyard. Stainless.+ HOA maintained outdoor swimming pool, tennis courts, playgrounds, basketball courts. Minutes to all major stores and Leesburg Outlets Mall, downtown Leesburg, and easy access to Rt. 7, 15 and Toll Rd.
Location
State VA
County Loudoun
Zoning LB:R16
Rooms
Other Rooms Dining Room, Kitchen, Family Room, Basement, Foyer, Sun/Florida Room, Laundry, Recreation Room, Storage Room, Bathroom 3, Bonus Room, Half Bath
Basement Daylight, Full, Full, Fully Finished, Outside Entrance, Rear Entrance, Sump Pump, Walkout Level
Interior
Interior Features Carpet, Ceiling Fan(s), Chair Railings, Crown Moldings, Dining Area, Family Room Off Kitchen, Floor Plan - Traditional, Formal/Separate Dining Room, Pantry, Soaking Tub, Stall Shower, Tub Shower, Walk-in Closet(s), Wood Floors
Hot Water Natural Gas
Heating Forced Air
Cooling Central A/C
Flooring Carpet, Ceramic Tile, Hardwood, Laminate Plank, Laminated
Equipment Built-In Microwave, Built-In Range, Cooktop, Dishwasher, Disposal, Dryer - Electric, ENERGY STAR Clothes Washer, Exhaust Fan, Icemaker, Microwave, Oven - Single, Oven/Range - Electric, Refrigerator, Stainless Steel Appliances, Washer, Water Heater
Furnishings Yes
Fireplace N
Window Features Storm
Appliance Built-In Microwave, Built-In Range, Cooktop, Dishwasher, Disposal, Dryer - Electric, ENERGY STAR Clothes Washer, Exhaust Fan, Icemaker, Microwave, Oven - Single, Oven/Range - Electric, Refrigerator, Stainless Steel Appliances, Washer, Water Heater
Heat Source Natural Gas
Laundry Basement, Has Laundry
Exterior
Exterior Feature Deck(s), Patio(s)
Parking On Site 2
Fence Rear, Wood
Utilities Available Cable TV Available, Electric Available, Natural Gas Available, Phone Available, Sewer Available, Water Available
Amenities Available Basketball Courts, Pool - Outdoor, Swimming Pool, Tennis Courts
Water Access N
View Garden/Lawn
Roof Type Slate
Street Surface Paved
Accessibility None
Porch Deck(s), Patio(s)
Road Frontage Private
Garage N
Building
Lot Description Backs - Open Common Area, Open, Rear Yard
Story 3
Foundation Slab
Sewer Public Sewer
Water Public
Architectural Style Other
Level or Stories 3
Additional Building Above Grade, Below Grade
Structure Type Dry Wall
New Construction N
Schools
Elementary Schools Frederick Douglass
Middle Schools Harper Park
High Schools Heritage
School District Loudoun County Public Schools
Others
HOA Fee Include Common Area Maintenance,Management,Pool(s),Recreation Facility,Road Maintenance,Snow Removal,Trash
Senior Community No
Tax ID 148359942000
Ownership Fee Simple
SqFt Source Assessor
Security Features Smoke Detector
Acceptable Financing VA
Horse Property N
Listing Terms VA
Financing VA
Special Listing Condition Standard
Read Less Info
Want to know what your home might be worth? Contact us for a FREE valuation!

Our team is ready to help you sell your home for the highest possible price ASAP

Bought with Jarbi Bonilla • Four Seasons Realty LLC

"My job is to find and attract mastery-based agents to the office, protect the culture, and make sure everyone is happy! "






