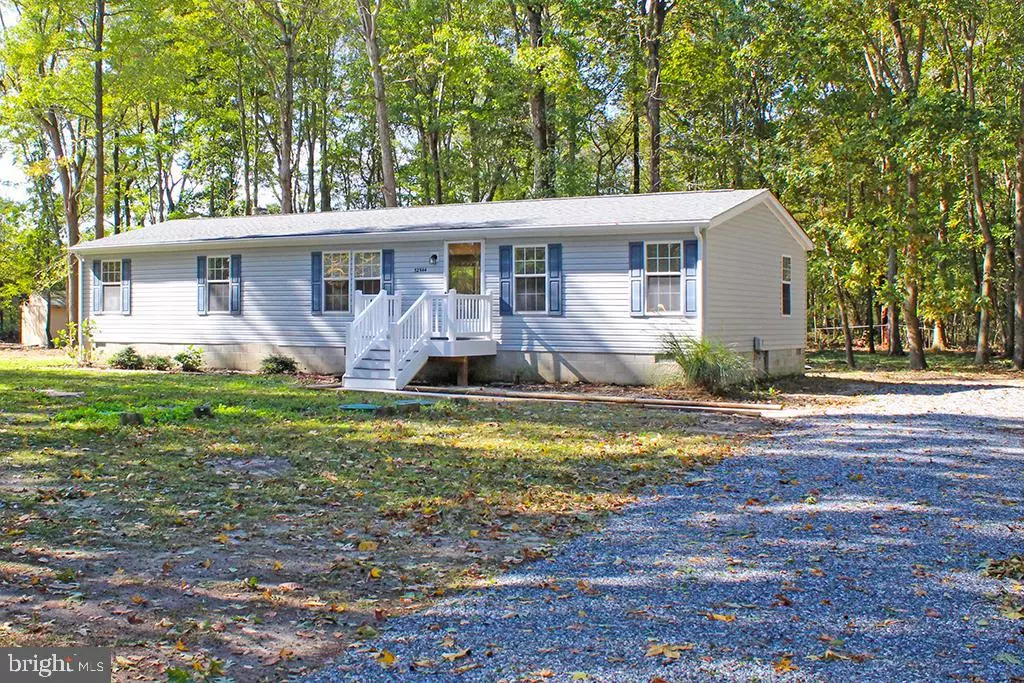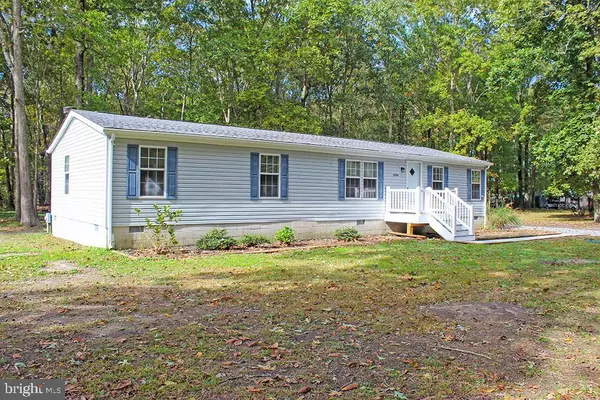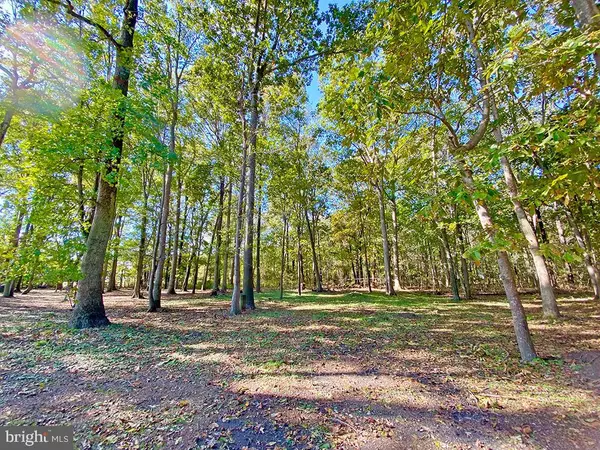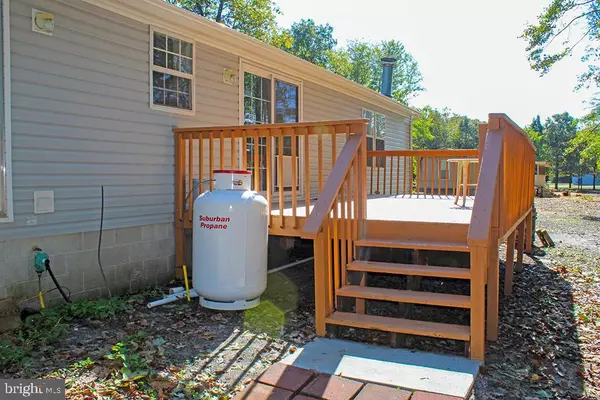$220,000
$215,000
2.3%For more information regarding the value of a property, please contact us for a free consultation.
3 Beds
2 Baths
1,344 SqFt
SOLD DATE : 01/06/2020
Key Details
Sold Price $220,000
Property Type Manufactured Home
Sub Type Manufactured
Listing Status Sold
Purchase Type For Sale
Square Footage 1,344 sqft
Price per Sqft $163
Subdivision None Available
MLS Listing ID DESU150500
Sold Date 01/06/20
Style Class C
Bedrooms 3
Full Baths 2
HOA Y/N N
Abv Grd Liv Area 1,344
Originating Board BRIGHT
Year Built 2006
Annual Tax Amount $446
Tax Year 2019
Lot Size 0.820 Acres
Acres 0.82
Lot Dimensions 138.00 x 262.00
Property Description
6 MILES to Bethany Beach! NO HOA fees. MOVE in READY Featuring tastefully remodeled 3 bed, 2 bath ranch style home located on almost an acre of land. Kitchen offers new soft close cabinets, granite countertops and brand-new stainless-steel appliances. Laminate floors throughout entire house, family room with fireplace and plenty of natural light. LVP floors in the bathrooms, hard top vanities and beautiful light fixtures. Property upgrades include new roof, new gutters, stained deck, outbuilding/shed with workbench and electric, certified septic, walkway, gravel driveway. Private, peaceful, wooded back yard and large deck perfect for enjoying the outdoors with family and friends. Park your boat , trailer or RV, potential to add pole barn or garage. Close to grocery stores and local restaurants. Fabulous beach house or primary residence. Come and experience your new home!
Location
State DE
County Sussex
Area Baltimore Hundred (31001)
Zoning AR-1
Rooms
Main Level Bedrooms 3
Interior
Interior Features Ceiling Fan(s), Combination Dining/Living, Walk-in Closet(s), Upgraded Countertops, Tub Shower, Primary Bath(s), Floor Plan - Open
Hot Water Electric
Heating Forced Air
Cooling Central A/C
Flooring Laminated, Vinyl
Equipment Dishwasher, Microwave, Oven/Range - Gas, Stainless Steel Appliances, Washer/Dryer Stacked
Furnishings No
Fireplace Y
Appliance Dishwasher, Microwave, Oven/Range - Gas, Stainless Steel Appliances, Washer/Dryer Stacked
Heat Source Propane - Leased
Laundry Main Floor
Exterior
Exterior Feature Deck(s)
Garage Spaces 10.0
Utilities Available Propane
Water Access N
Roof Type Architectural Shingle
Accessibility 2+ Access Exits
Porch Deck(s)
Total Parking Spaces 10
Garage N
Building
Lot Description Backs to Trees
Story 1
Sewer Gravity Sept Fld
Water Well
Architectural Style Class C
Level or Stories 1
Additional Building Above Grade, Below Grade
Structure Type Dry Wall
New Construction N
Schools
Middle Schools Selbyville
High Schools Indian River
School District Indian River
Others
Pets Allowed Y
Senior Community No
Tax ID 134-15.00-10.03
Ownership Fee Simple
SqFt Source Assessor
Acceptable Financing Cash, Conventional
Listing Terms Cash, Conventional
Financing Cash,Conventional
Special Listing Condition Standard
Pets Allowed No Pet Restrictions
Read Less Info
Want to know what your home might be worth? Contact us for a FREE valuation!

Our team is ready to help you sell your home for the highest possible price ASAP

Bought with Rachel Cooper • Berkshire Hathaway HomeServices PenFed Realty

"My job is to find and attract mastery-based agents to the office, protect the culture, and make sure everyone is happy! "






