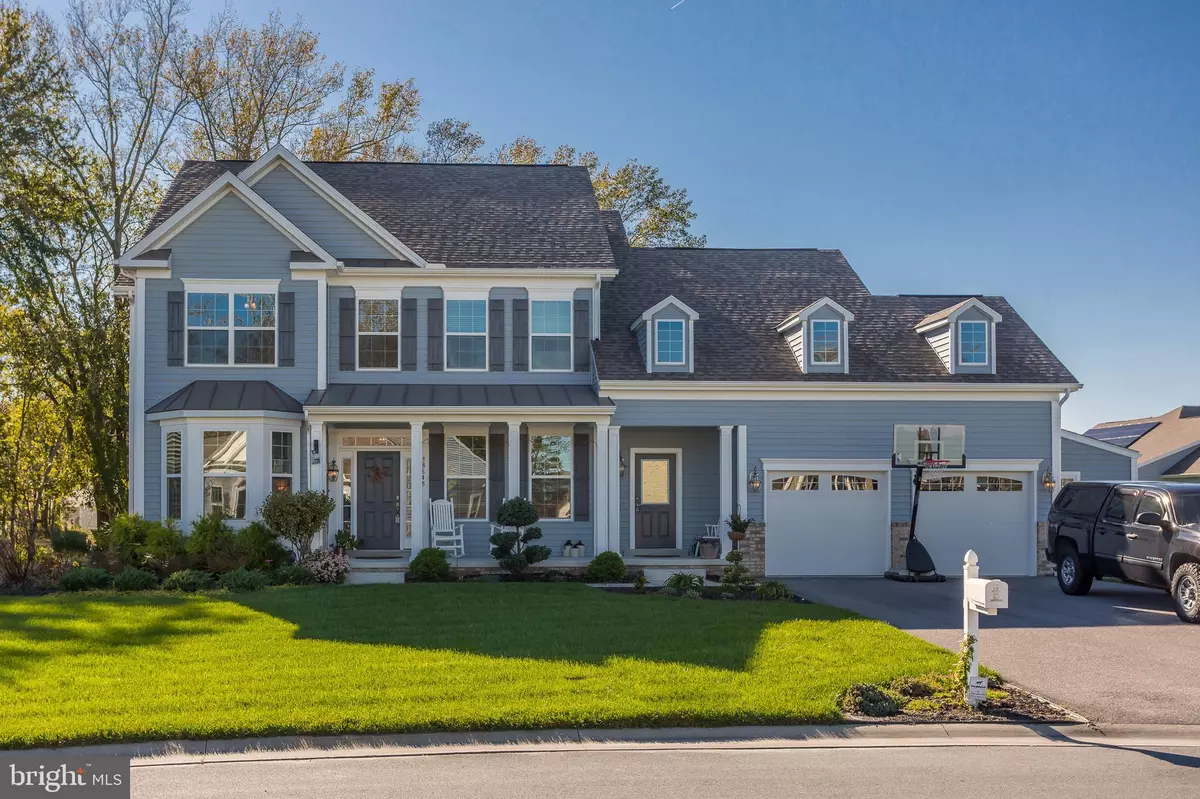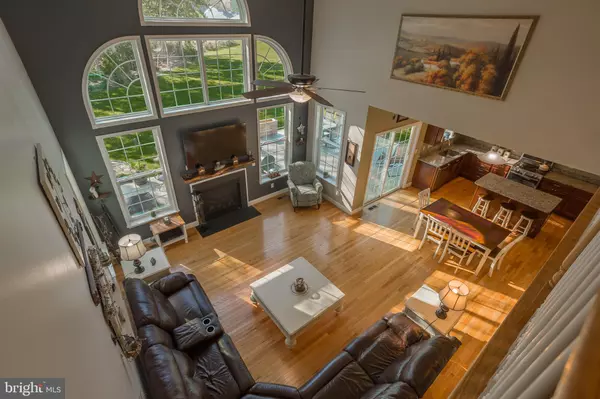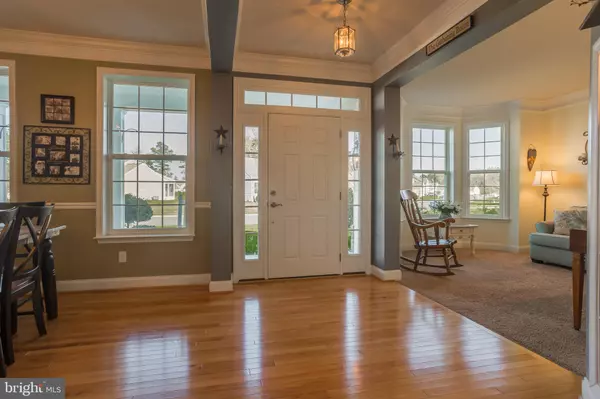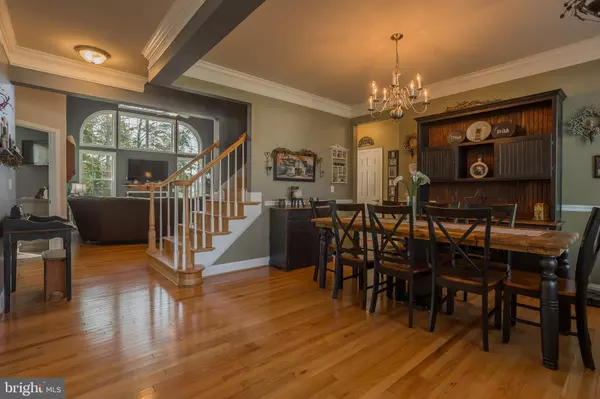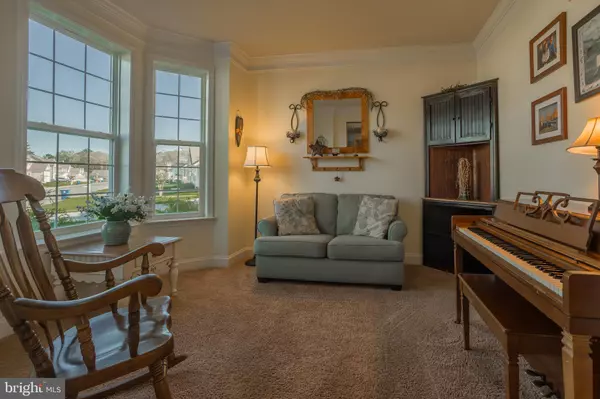$529,900
$529,900
For more information regarding the value of a property, please contact us for a free consultation.
5 Beds
4 Baths
2,880 SqFt
SOLD DATE : 01/15/2021
Key Details
Sold Price $529,900
Property Type Single Family Home
Sub Type Detached
Listing Status Sold
Purchase Type For Sale
Square Footage 2,880 sqft
Price per Sqft $183
Subdivision Lighthouse Crossing
MLS Listing ID DESU172374
Sold Date 01/15/21
Style Colonial
Bedrooms 5
Full Baths 3
Half Baths 1
HOA Fees $60/ann
HOA Y/N Y
Abv Grd Liv Area 2,880
Originating Board BRIGHT
Year Built 2016
Annual Tax Amount $1,811
Tax Year 2020
Lot Size 0.496 Acres
Acres 0.5
Lot Dimensions Irregular
Property Description
FIRST FLOOR OWNER SUITE - Stately colonial situated on a large, private lot, in the fantastic Lighthouse Crossing community within an easy drive of the Delaware and Maryland beaches! There are five bedrooms, with three full bathrooms and one powder room including a FIRST FLOOR OWNER SUITE! Upon entry, you will be struck by the grandeur of the soaring ceilings in the foyer and living room as well as the amazing architectural style of the facing wall with a natural gas fireplace adorned by a custom-built live edge mantle and surrounded by large oversized windows! A formal dining room is to the right as well as an access hallway to the utility room and garage. The separate utility room has custom storage cabinetry and custom-built shelving and benches for the family to neatly store shoes, book bags, etc. The office or sitting room is located directly to your left upon entry. You will admire gleaming hardwood floors, soaring ceilings, crown molding, custom built-in shelving, high-end lighting fixtures, and custom knobs and pulls on the kitchen cabinetry. The luxurious master suite includes the private en-suite bathroom of your dreams! There is a beautiful tile shower, tile floor, a corner soaking tub, a private water closet, and double vanity with dual sinks. The bedroom features a triple bank of windows and a large walk-in closet with built-in shelving. The outdoor living space is amazing as well featuring a spacious composite deck, concrete patio, and private location with amazing sunset views. The gourmet kitchen includes beautiful granite countertops, stainless steel appliances with a natural gas range, a multitude of cabinets with SOFT CLOSE drawers and cabinet doors, custom handles and pulls, and an adjacent storage pantry. Lighthouse Crossing community offers a community swimming pool, four stocked ponds, and municipal utilities trash, water, and sewer. Storage is abundant! There is a two-car attached garage, an attached shed, and a conditioned crawl space that is accessed from the interior of the house. Professionally landscaped to provide year-round blooms. Recent plantings will provide privacy in the years to come. Irrigation system and invisible fence for pets. SAFETY - The community is actively monitored by the Selbyville Police department and several residents of the community are law enforcement officers who routinely bring their work vehicles home.
Location
State DE
County Sussex
Area Baltimore Hundred (31001)
Zoning UNKNOWN
Direction East
Rooms
Main Level Bedrooms 1
Interior
Interior Features Ceiling Fan(s), Crown Moldings, Dining Area, Entry Level Bedroom, Pantry, Upgraded Countertops, Window Treatments, Wood Floors
Hot Water Natural Gas
Heating Forced Air
Cooling Central A/C
Flooring Hardwood, Carpet
Fireplaces Number 1
Fireplaces Type Gas/Propane
Furnishings No
Fireplace Y
Heat Source Natural Gas
Exterior
Parking Features Garage - Front Entry, Garage Door Opener
Garage Spaces 6.0
Utilities Available Sewer Available, Natural Gas Available, Cable TV Available, Electric Available
Water Access N
View Other
Street Surface Black Top
Accessibility 2+ Access Exits, Level Entry - Main
Attached Garage 2
Total Parking Spaces 6
Garage Y
Building
Lot Description Cleared, Landscaping, Premium, Rear Yard, Vegetation Planting
Story 2
Foundation Crawl Space, Other
Sewer Public Sewer
Water Public
Architectural Style Colonial
Level or Stories 2
Additional Building Above Grade, Below Grade
New Construction N
Schools
Elementary Schools Phillip C. Showell
Middle Schools Selbyville
High Schools Indian River
School District Indian River
Others
Pets Allowed Y
Senior Community No
Tax ID 533-17.00-505.00
Ownership Fee Simple
SqFt Source Estimated
Acceptable Financing Cash, Conventional, FHA, VA
Horse Property N
Listing Terms Cash, Conventional, FHA, VA
Financing Cash,Conventional,FHA,VA
Special Listing Condition Standard
Pets Allowed Dogs OK
Read Less Info
Want to know what your home might be worth? Contact us for a FREE valuation!

Our team is ready to help you sell your home for the highest possible price ASAP

Bought with Dustin Oldfather • Monument Sotheby's International Realty
"My job is to find and attract mastery-based agents to the office, protect the culture, and make sure everyone is happy! "

