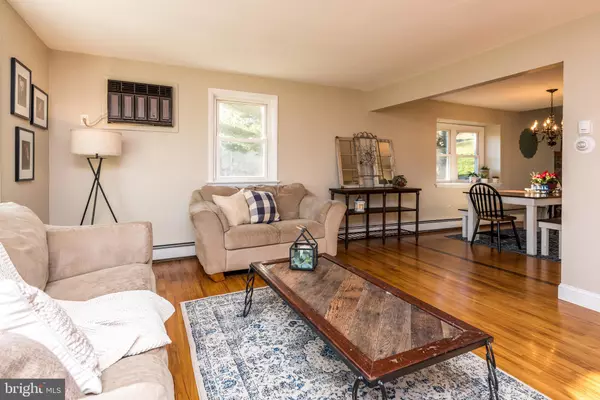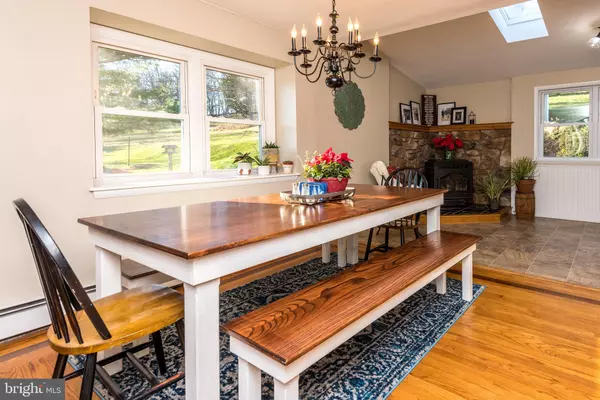$385,000
$379,900
1.3%For more information regarding the value of a property, please contact us for a free consultation.
3 Beds
2 Baths
1,889 SqFt
SOLD DATE : 01/14/2021
Key Details
Sold Price $385,000
Property Type Single Family Home
Sub Type Detached
Listing Status Sold
Purchase Type For Sale
Square Footage 1,889 sqft
Price per Sqft $203
Subdivision Blooming Glen
MLS Listing ID PABU516928
Sold Date 01/14/21
Style Colonial,Split Level
Bedrooms 3
Full Baths 2
HOA Y/N N
Abv Grd Liv Area 1,889
Originating Board BRIGHT
Year Built 1966
Annual Tax Amount $5,626
Tax Year 2020
Lot Size 1.265 Acres
Acres 1.26
Lot Dimensions 145.00 x 380.00
Property Description
Please practice Covid -19 precautions when touring your future home- just the right fit for someone who wants a large private yard with a newer deck overlooking fresh landscaping. This 3 bedroom with two full bathrooms has all the charm! The welcoming family room has a wood burning stove in the fireplace for added heat. Light filtering in from large windows ! Laundry closet as well as a office nook with access from the oversized garage. A few steps up to the main level has wood floors with light flooding the large bay windows and open from the Living Room into the Dining Room. The efficient gourmet Kitchen has custom cabinetry, a built in pantry and pearl black granite countertops and deep sink. The skylight in the kitchen allows natural light while you cook. Adjacent to the kitchen is the back entrance with built in cubbies conveniently located from the deck- easy access for entertaining. This area was a large sunroom which previous owners finished with a 'Quadra-fire' pellet stove with stone surround. There is plenty of light with more skylights and windows and built in cabinetry that matches the kitchen. The main bedroom has 2 closets, there is hardwood floor in all three of the bedrooms. Check out the laundry shoot in the hall bath feeds down to the laundry area in the family room. The insulated garage with workbench features a pellet stove for those who want to stay warm while you work on a project. Plenty of built in shelving for storage in the unfinished basement. Outside there is a 5'x8'wood shed and a 12'x26'storage shed. Make your appointment to see this charming house!
Location
State PA
County Bucks
Area Hilltown Twp (10115)
Zoning CR
Rooms
Other Rooms Living Room, Dining Room, Primary Bedroom, Bedroom 2, Bedroom 3, Kitchen, Family Room, Basement, Other, Attic, Full Bath
Basement Unfinished, Partial
Interior
Interior Features Attic, Built-Ins, Carpet, Combination Dining/Living, Kitchen - Galley, Pantry, Skylight(s), Bathroom - Stall Shower, Bathroom - Tub Shower, Wood Floors, Stove - Wood, Crown Moldings, Laundry Chute
Hot Water S/W Changeover
Heating Baseboard - Hot Water, Summer/Winter Changeover, Wood Burn Stove, Other
Cooling Wall Unit, Window Unit(s)
Flooring Carpet, Ceramic Tile, Hardwood, Laminated
Fireplaces Number 1
Fireplaces Type Brick, Other, Wood, Free Standing
Equipment Dishwasher, Oven - Self Cleaning
Fireplace Y
Window Features Bay/Bow,Replacement
Appliance Dishwasher, Oven - Self Cleaning
Heat Source Oil, Wood, Other
Laundry Lower Floor
Exterior
Exterior Feature Deck(s)
Garage Garage - Side Entry, Garage Door Opener, Inside Access, Oversized
Garage Spaces 6.0
Waterfront N
Water Access N
View Garden/Lawn
Accessibility None
Porch Deck(s)
Parking Type Attached Garage, Driveway
Attached Garage 2
Total Parking Spaces 6
Garage Y
Building
Lot Description Backs to Trees, Front Yard, Landscaping, Rear Yard, SideYard(s), Sloping
Story 2.5
Sewer Public Sewer
Water Well
Architectural Style Colonial, Split Level
Level or Stories 2.5
Additional Building Above Grade, Below Grade
New Construction N
Schools
School District Pennridge
Others
Senior Community No
Tax ID 15-011-119
Ownership Fee Simple
SqFt Source Assessor
Acceptable Financing Cash, Conventional, FHA, USDA, VA
Listing Terms Cash, Conventional, FHA, USDA, VA
Financing Cash,Conventional,FHA,USDA,VA
Special Listing Condition Standard
Read Less Info
Want to know what your home might be worth? Contact us for a FREE valuation!

Our team is ready to help you sell your home for the highest possible price ASAP

Bought with Sandra Lee Horan • Keller Williams Real Estate-Montgomeryville

"My job is to find and attract mastery-based agents to the office, protect the culture, and make sure everyone is happy! "






