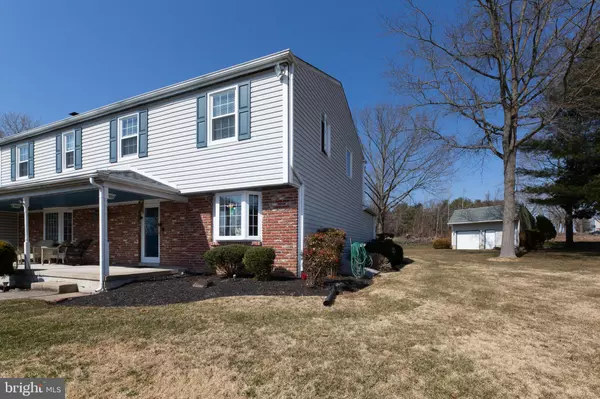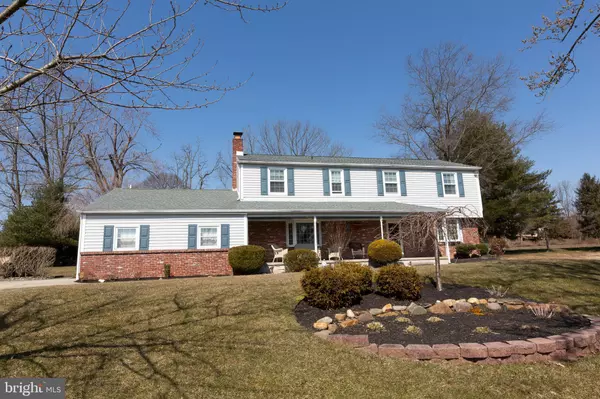$420,000
$378,500
11.0%For more information regarding the value of a property, please contact us for a free consultation.
5 Beds
3 Baths
2,750 SqFt
SOLD DATE : 04/21/2021
Key Details
Sold Price $420,000
Property Type Single Family Home
Sub Type Detached
Listing Status Sold
Purchase Type For Sale
Square Footage 2,750 sqft
Price per Sqft $152
Subdivision None Available
MLS Listing ID NJBL392964
Sold Date 04/21/21
Style Colonial
Bedrooms 5
Full Baths 2
Half Baths 1
HOA Y/N N
Abv Grd Liv Area 2,750
Originating Board BRIGHT
Year Built 1978
Annual Tax Amount $8,961
Tax Year 2020
Lot Size 0.486 Acres
Acres 0.49
Lot Dimensions 0.00 x 0.00
Property Description
Welcome Home! This lovingly maintained spacious 5-bedroom colonial on private cul-de-sac has been home to the current owners for 40 Years. Enter through the foyer and go right to find your private office with large bay window over looking the front yard. Perfect for those work at home days. Also on the main floor is the newly remodeled powder room, huge dining room with fire place and bay window, mud room and laundry room with cabinets and counters. The over sized family room has a beautiful stone fire place, French doors to the back yard and plenty of space for all your entertaining. The newly remodeled kitchen has soft close cabinets, stainless appliances, under mount lighting, garden window and an eat in dining area with sky lights. The double garage is spacious enough for your vehicles and storage with an epoxy floor and additional attic storage with pull down stairs. Upstairs find 5 large bedrooms including the master suite with a private sitting area. All upstairs bathrooms are newly remodeled. The pull-down attic with new stairs has plenty of additional storage for all your needs. There is attic storage through the 4th bedroom closet. Outside enjoy the firepit and paver patio while overlooking the yard. The shed (16x20) offers additional storage, and has electric and garage door opener. Schedule your private showing today.
Location
State NJ
County Burlington
Area Florence Twp (20315)
Zoning RESIDENTIAL
Rooms
Other Rooms Dining Room, Sitting Room, Bedroom 2, Bedroom 3, Bedroom 4, Bedroom 5, Kitchen, Family Room, Foyer, Bedroom 1, Laundry, Mud Room, Office, Bathroom 1, Bathroom 2
Interior
Hot Water Electric
Heating Forced Air
Cooling Ceiling Fan(s), Central A/C
Flooring Carpet, Hardwood
Fireplaces Number 2
Fireplaces Type Wood, Gas/Propane
Equipment Built-In Microwave, Dishwasher, Dryer, Washer, Oven/Range - Gas, Refrigerator
Furnishings No
Fireplace Y
Window Features Skylights,Sliding
Appliance Built-In Microwave, Dishwasher, Dryer, Washer, Oven/Range - Gas, Refrigerator
Heat Source Electric
Laundry Has Laundry, Main Floor
Exterior
Parking Features Garage Door Opener, Garage - Side Entry
Garage Spaces 8.0
Water Access N
Roof Type Shingle
Accessibility Doors - Swing In
Attached Garage 2
Total Parking Spaces 8
Garage Y
Building
Story 2
Sewer Septic Exists
Water Well
Architectural Style Colonial
Level or Stories 2
Additional Building Above Grade, Below Grade
Structure Type Dry Wall
New Construction N
Schools
Elementary Schools Florence
Middle Schools Florence Twp. M.S.
High Schools Florence Twp. Mem. H.S.
School District Florence Township Public Schools
Others
Pets Allowed N
Senior Community No
Tax ID 15-00172 03-00008
Ownership Fee Simple
SqFt Source Assessor
Acceptable Financing Conventional
Horse Property N
Listing Terms Conventional
Financing Conventional
Special Listing Condition Standard
Read Less Info
Want to know what your home might be worth? Contact us for a FREE valuation!

Our team is ready to help you sell your home for the highest possible price ASAP

Bought with Monica Clauss • Keller Williams Real Estate-Langhorne
"My job is to find and attract mastery-based agents to the office, protect the culture, and make sure everyone is happy! "






