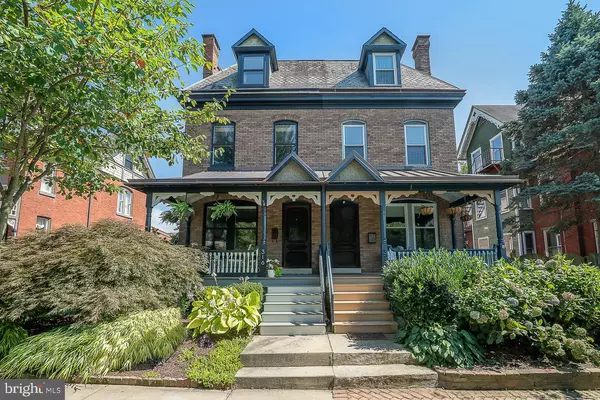$700,000
$650,000
7.7%For more information regarding the value of a property, please contact us for a free consultation.
5 Beds
2 Baths
2,148 SqFt
SOLD DATE : 09/14/2022
Key Details
Sold Price $700,000
Property Type Single Family Home
Sub Type Twin/Semi-Detached
Listing Status Sold
Purchase Type For Sale
Square Footage 2,148 sqft
Price per Sqft $325
Subdivision None Available
MLS Listing ID PACT2030106
Sold Date 09/14/22
Style Victorian
Bedrooms 5
Full Baths 1
Half Baths 1
HOA Y/N N
Abv Grd Liv Area 2,148
Originating Board BRIGHT
Year Built 1900
Annual Tax Amount $4,483
Tax Year 2021
Lot Size 3,528 Sqft
Acres 0.08
Lot Dimensions 0.00 x 0.00
Property Description
Historic West Chester Borough Victorian twin features 5 bedrooms and 1.5 bathrooms. Enjoy the Borough lifestyle with a quick walk to the bustle of downtown and to newly renovated Everhart Park. Beautiful original details in this historic brick home blend with modern upgrades; owner has made over $100k in improvements – see upgrade document provided in MLS.
The inviting front porch features a beautiful standing seam copper roof installed in 2020. Enter the original front door, through the classic vestibule, and into the front foyer with soaring 9'+ ceilings, curved wall, and rewired original opal glass light fixture. The living room showcases original millwork and pocket doors along with new recessed lighting. Fifteen historic wood, wavy glass, double-hung weighted windows with custom wood arched-top exterior storms for efficiency flood the home with natural light. Dining room with bay wall showcases gleaming original hardwood floors that extend throughout the home. Sitting room features charming curved back staircase to upper levels and large closets. Note the ornate cast-iron three zone radiators that will keep you cozy all winter. Solid wood doors in natural finish are present throughout the home with all currently removed doors in basement for quick re-installation if desired. Kitchen boasts high-end stainless steel appliances including Bosch dishwasher and slide-in gas double-oven range, exterior ventilation hood, and high-powered garbage disposal. An updated powder room and bright mudroom complete the first floor.
Second floor hallway with new pendant lighting added during complete home rewiring connects to three bedrooms and full hall bath with original refinished clawfoot tub/shower. These three bedrooms include a large primary bedroom, charming second bedroom with bay window wall, and third bedroom currently used as a dressing room. Bright, full height third floor has two additional generously sized bedrooms.
Large basement includes new commercial-grade washer/dryer and ample storage and exercise space. Enjoy eating outside on the patio under a shady canopy while taking in the lush landscaping and fully fenced backyard. Cedar garden shed for storage. Oversized, paved 2-3 car off-street parking at rear, two additional guest permits available for street parking. If your showing is after 5pm M-F, please park in off street parking in the alley; permit parking on street after 5pm.
Don't miss this opportunity to own a piece of history in West Chester Borough. Quick settlement available!
Location
State PA
County Chester
Area West Chester Boro (10301)
Zoning R10 RES
Direction Northwest
Rooms
Other Rooms Living Room, Dining Room, Primary Bedroom, Sitting Room, Bedroom 2, Bedroom 3, Bedroom 4, Bedroom 5, Kitchen, Full Bath, Half Bath
Basement Other, Interior Access, Poured Concrete, Windows
Interior
Interior Features Additional Stairway, Attic, Ceiling Fan(s), Formal/Separate Dining Room, Pantry, Recessed Lighting, Soaking Tub, Tub Shower, Walk-in Closet(s), Window Treatments, Wood Floors
Hot Water Electric
Heating Hot Water
Cooling Central A/C, Window Unit(s)
Flooring Hardwood, Vinyl
Equipment Built-In Range, Dishwasher, Disposal, Dryer, Exhaust Fan, Microwave, Oven - Double, Oven/Range - Gas, Range Hood, Refrigerator, Stainless Steel Appliances, Washer, Water Heater
Fireplace N
Window Features Bay/Bow,Double Hung,Double Pane,Storm,Screens,Wood Frame
Appliance Built-In Range, Dishwasher, Disposal, Dryer, Exhaust Fan, Microwave, Oven - Double, Oven/Range - Gas, Range Hood, Refrigerator, Stainless Steel Appliances, Washer, Water Heater
Heat Source Natural Gas
Laundry Basement
Exterior
Exterior Feature Patio(s), Porch(es)
Fence Fully
Utilities Available Above Ground, Cable TV
Water Access N
Roof Type Copper,Slate,Metal,Asphalt
Accessibility None
Porch Patio(s), Porch(es)
Garage N
Building
Story 2.5
Foundation Stone, Brick/Mortar
Sewer Public Sewer
Water Public
Architectural Style Victorian
Level or Stories 2.5
Additional Building Above Grade, Below Grade
Structure Type 9'+ Ceilings,Plaster Walls,Paneled Walls
New Construction N
Schools
Elementary Schools Hillsdale
Middle Schools Pierce
High Schools Henderson
School District West Chester Area
Others
Senior Community No
Tax ID 01-09 -0590
Ownership Fee Simple
SqFt Source Assessor
Special Listing Condition Standard
Read Less Info
Want to know what your home might be worth? Contact us for a FREE valuation!

Our team is ready to help you sell your home for the highest possible price ASAP

Bought with Maribeth McConnell • BHHS Fox & Roach-Malvern
"My job is to find and attract mastery-based agents to the office, protect the culture, and make sure everyone is happy! "






