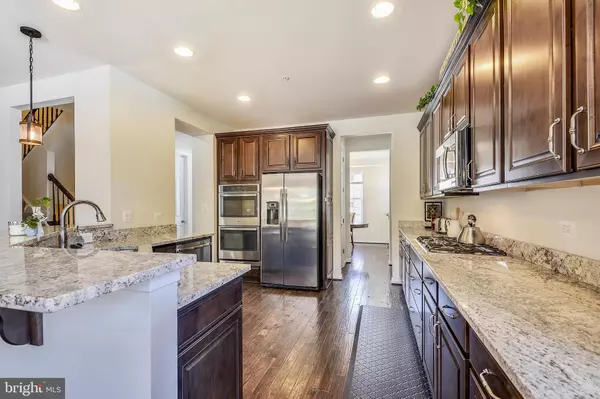$490,000
$494,900
1.0%For more information regarding the value of a property, please contact us for a free consultation.
4 Beds
4 Baths
3,808 SqFt
SOLD DATE : 02/27/2020
Key Details
Sold Price $490,000
Property Type Townhouse
Sub Type End of Row/Townhouse
Listing Status Sold
Purchase Type For Sale
Square Footage 3,808 sqft
Price per Sqft $128
Subdivision Villaggio Enclave
MLS Listing ID MDAA413648
Sold Date 02/27/20
Style Other
Bedrooms 4
Full Baths 3
Half Baths 1
HOA Fees $90/mo
HOA Y/N Y
Abv Grd Liv Area 3,808
Originating Board BRIGHT
Year Built 2016
Annual Tax Amount $5,129
Tax Year 2018
Lot Size 3,400 Sqft
Acres 0.08
Property Description
Turn Key! Beautiful 4 BR 3.5BA End Unit,30 foot wide Townhome with true 2 full size car garage! Exterior features an expansive stone front. This home has tons of upgrades! On the first level, Gourmet kitchen with beautiful cabinets complete with a breakfast bar awaits you! The Gourmet kitchen opens up to an expansive great room looking over a dual fireplace that connects to the oversize sun-room. Enjoy the outdoors on a wrap around deck looking over the preserve area! Hardwood floors can be expected throughout the first level complete with a large walk in pantry. You will also find a large study area and a separate formal dining room complete with a tray ceiling. Upstairs, you will find three generous bedrooms with a laundry area. Relax in your oversize master suite that connects to the sitting/sun-room area. Come and see the beautifully tiled shower with oversize walk in closet! In the lower level, enjoy a large recreation/living area complete with full bath with walk in shower and additional bedroom. This property is close to all major routes. Short drive to Baltimore, Annapolis and Ft. Meade! Easy access to shopping and dining. A must see property!
Location
State MD
County Anne Arundel
Zoning R1
Direction North
Rooms
Other Rooms Dining Room, Primary Bedroom, Sitting Room, Bedroom 2, Bedroom 3, Bedroom 4, Kitchen, Breakfast Room, Study, Sun/Florida Room, Great Room, Laundry, Bathroom 3, Primary Bathroom, Full Bath, Half Bath
Basement Walkout Level
Interior
Interior Features Breakfast Area, Ceiling Fan(s), Combination Dining/Living, Family Room Off Kitchen, Formal/Separate Dining Room, Kitchen - Gourmet, Primary Bath(s), Pantry, Recessed Lighting, Sprinkler System, Upgraded Countertops, Walk-in Closet(s), Wood Floors, Other
Hot Water Natural Gas
Heating Heat Pump(s)
Cooling Central A/C
Flooring Hardwood, Ceramic Tile, Carpet
Fireplaces Number 1
Fireplaces Type Screen, Gas/Propane
Equipment Built-In Microwave, Built-In Range, Dishwasher, Disposal, Dryer - Front Loading, Humidifier, Icemaker, Microwave, Oven/Range - Electric, Refrigerator, Stove, Washer - Front Loading, Dryer - Electric, Oven - Double
Furnishings No
Fireplace Y
Window Features ENERGY STAR Qualified,Screens,Energy Efficient
Appliance Built-In Microwave, Built-In Range, Dishwasher, Disposal, Dryer - Front Loading, Humidifier, Icemaker, Microwave, Oven/Range - Electric, Refrigerator, Stove, Washer - Front Loading, Dryer - Electric, Oven - Double
Heat Source Natural Gas
Laundry Upper Floor
Exterior
Exterior Feature Deck(s), Wrap Around
Parking Features Garage Door Opener, Additional Storage Area
Garage Spaces 4.0
Utilities Available Cable TV Available, Fiber Optics Available
Water Access N
View Trees/Woods
Roof Type Architectural Shingle
Accessibility Other
Porch Deck(s), Wrap Around
Attached Garage 2
Total Parking Spaces 4
Garage Y
Building
Story 2
Sewer Public Sewer
Water Public
Architectural Style Other
Level or Stories 2
Additional Building Above Grade, Below Grade
Structure Type 9'+ Ceilings,Tray Ceilings
New Construction N
Schools
School District Anne Arundel County Public Schools
Others
Pets Allowed Y
HOA Fee Include Common Area Maintenance,Snow Removal
Senior Community No
Tax ID 020386190238100
Ownership Fee Simple
SqFt Source Estimated
Security Features Security System
Acceptable Financing FHA, VA, Conventional
Horse Property N
Listing Terms FHA, VA, Conventional
Financing FHA,VA,Conventional
Special Listing Condition Standard
Pets Allowed Cats OK, Dogs OK
Read Less Info
Want to know what your home might be worth? Contact us for a FREE valuation!

Our team is ready to help you sell your home for the highest possible price ASAP

Bought with David C Luptak • Long & Foster Real Estate, Inc.
"My job is to find and attract mastery-based agents to the office, protect the culture, and make sure everyone is happy! "






