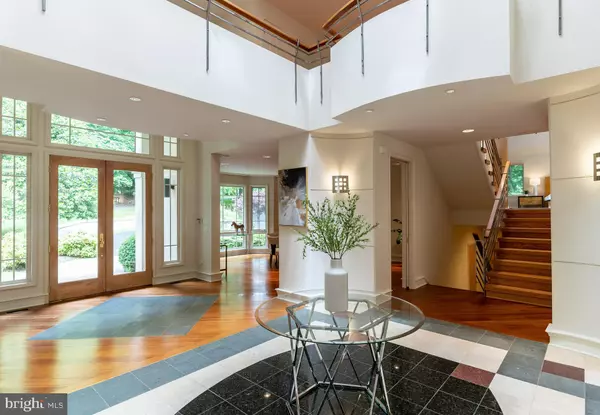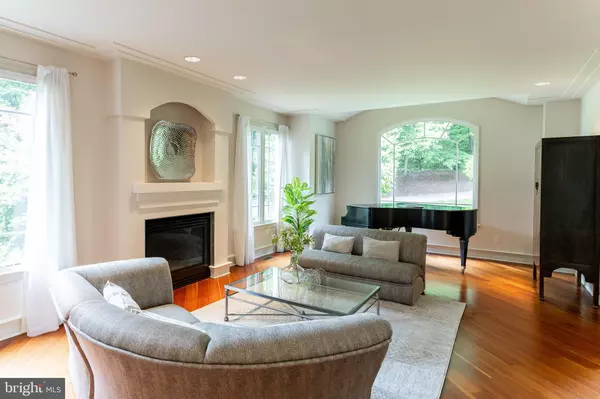$2,515,000
$2,495,000
0.8%For more information regarding the value of a property, please contact us for a free consultation.
7 Beds
9 Baths
7,871 SqFt
SOLD DATE : 07/27/2022
Key Details
Sold Price $2,515,000
Property Type Single Family Home
Sub Type Detached
Listing Status Sold
Purchase Type For Sale
Square Footage 7,871 sqft
Price per Sqft $319
Subdivision Avenel
MLS Listing ID MDMC2051392
Sold Date 07/27/22
Style Contemporary,Transitional
Bedrooms 7
Full Baths 6
Half Baths 3
HOA Fees $257/mo
HOA Y/N Y
Abv Grd Liv Area 5,871
Originating Board BRIGHT
Year Built 1996
Annual Tax Amount $27,704
Tax Year 2021
Lot Size 2.790 Acres
Acres 2.79
Property Description
NEW on Market! Welcome to this stunning contemporary residence built by renowned J.P. Kollar with the highest quality craftsmanship and materials, offering light-filled formal and open-concept informal spaces inspired by architect Michael Graves, perfect for both families and entertaining. Spanning over 8,400 square feet of luxury, the house is superbly positioned on a serene cul-de-sac over a wooded lot in the prestigious Avenel neighborhood. This finely-crafted home has unsurpassed attention to architectural detail, including custom contemporary finishes and gorgeous Brazilian cherry hardwood flooring. Enter into a spectacular two-story hardwood and stone atrium that is flanked by the banquet-sized dining room with bay window and crown moldings, and the formal living room large enough for a grand piano and centered by a gas fireplace. The atrium leads to the spacious family room and open concept gourmet kitchen connected by an outdoor wraparound deck overlooking the propertys 2.8 acre spectacular and private wooded view. The skylit chefs kitchen with large island and coffered ceiling is surrounded by windows, and features a stainless steel Subzero refrigerator, two new Bosch dishwashers, two new GE Profile wall ovens and a Jenn-air gas cooktop. The space features two wet bars and a new wine cooler. The main level also offers a private office with its own balcony, as well as a newly updated guest powder room. There is an additional family powder room and spacious newly remodeled laundry room on the garage level. A few steps up on its own level is the sumptuous private primary suite with cathedral ceiling, two expansive walk-in closets, and brand new primary bath with heated flooring, top-of-the-line decorator finishes, walk in shower and freestanding soaking tub. On the upper level are five spacious bedrooms and four full baths. The impressive walk-out lower level features plenty of natural light in the large living/entertainment area with built in cabinets and fireplace, bar, game area, powder room, seventh bedroom and a sixth full bath, as well as several large storage areas. Step out to the patio to enjoy the beautiful backyard with tiered landscaping and hardscaping. This is a SMART Wi-Fi connected house with security cameras, thermostats, washer and dryer, oven, and primary bathroom heated floor. Additional features include low voltage recessed lighting throughout, maple interior doors, custom handrails, newer cedar shake roof, exterior lighting, three zones of heating and air conditioning, brick exterior, and professional landscaping and hardscaping in front and rear. The side entry three-car garage is equipped with an EV charger, and the circular driveway offers ample additional guest parking. The HOA fee includes membership to the Avenel Swim and Tennis Club, private security, common ground landscaping, snow removal and trash removal. Located just minutes from both vibrant downtown Bethesda and Potomac Village with many shops, restaurants, amenities, and METRO. Easy access to VA, DC, 495, and 270. A must see home!
Location
State MD
County Montgomery
Zoning RE2C
Direction Northwest
Rooms
Basement Walkout Level, Connecting Stairway, Daylight, Full, Fully Finished, Garage Access, Heated, Improved, Interior Access, Outside Entrance, Rear Entrance, Windows, Workshop
Interior
Interior Features Family Room Off Kitchen, Formal/Separate Dining Room, Kitchen - Gourmet, Kitchen - Island, Kitchen - Table Space, Primary Bath(s), Soaking Tub, Stall Shower, Tub Shower, Upgraded Countertops, Walk-in Closet(s), WhirlPool/HotTub, Wood Floors, Attic, Breakfast Area, Built-Ins, Carpet, Ceiling Fan(s), Central Vacuum, Combination Kitchen/Living
Hot Water Natural Gas
Cooling Central A/C
Flooring Hardwood, Marble
Fireplaces Number 3
Fireplaces Type Fireplace - Glass Doors
Fireplace Y
Heat Source Natural Gas
Laundry Dryer In Unit, Washer In Unit, Lower Floor
Exterior
Exterior Feature Deck(s), Breezeway, Patio(s), Screened
Garage Garage - Front Entry, Garage Door Opener, Inside Access, Oversized
Garage Spaces 3.0
Waterfront N
Water Access N
View Trees/Woods
Accessibility Other
Porch Deck(s), Breezeway, Patio(s), Screened
Total Parking Spaces 3
Garage Y
Building
Lot Description Landscaping, No Thru Street, Partly Wooded, Premium, Private, Trees/Wooded
Story 4
Foundation Slab
Sewer Public Sewer
Water Public
Architectural Style Contemporary, Transitional
Level or Stories 4
Additional Building Above Grade, Below Grade
New Construction N
Schools
School District Montgomery County Public Schools
Others
HOA Fee Include Common Area Maintenance,Insurance,Management,Pool(s),Reserve Funds,Snow Removal,Trash
Senior Community No
Tax ID 161002799450
Ownership Fee Simple
SqFt Source Assessor
Acceptable Financing Cash, Conventional
Listing Terms Cash, Conventional
Financing Cash,Conventional
Special Listing Condition Standard
Read Less Info
Want to know what your home might be worth? Contact us for a FREE valuation!

Our team is ready to help you sell your home for the highest possible price ASAP

Bought with Ned C Li • H & I Real Estate

"My job is to find and attract mastery-based agents to the office, protect the culture, and make sure everyone is happy! "






