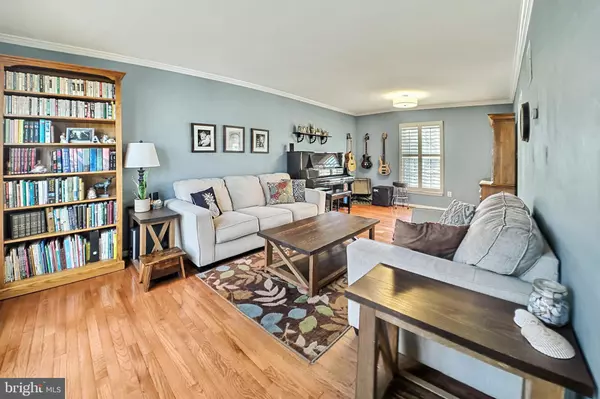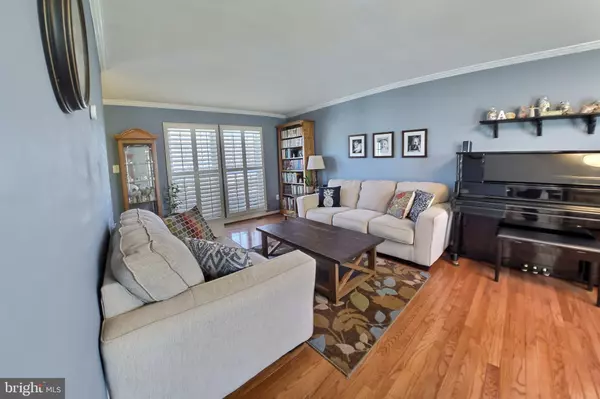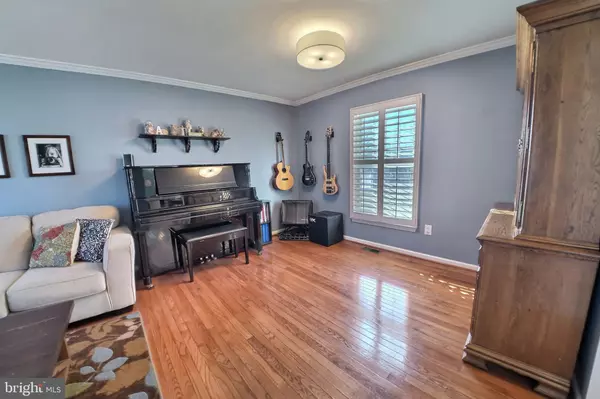$350,000
$339,000
3.2%For more information regarding the value of a property, please contact us for a free consultation.
3 Beds
3 Baths
1,525 SqFt
SOLD DATE : 07/01/2021
Key Details
Sold Price $350,000
Property Type Single Family Home
Sub Type Detached
Listing Status Sold
Purchase Type For Sale
Square Footage 1,525 sqft
Price per Sqft $229
Subdivision Bobbys Run
MLS Listing ID NJBL391718
Sold Date 07/01/21
Style Colonial
Bedrooms 3
Full Baths 2
Half Baths 1
HOA Y/N N
Abv Grd Liv Area 1,525
Originating Board BRIGHT
Year Built 1996
Annual Tax Amount $6,777
Tax Year 2020
Lot Size 10,125 Sqft
Acres 0.23
Lot Dimensions 81.00 x 125.00
Property Description
Looking for a home in the desirable Bobby's Run development (Lumberton, NJ) that you can make your own? Welcome to 3 Waverly Drive! This colonial home features 3 bedrooms, 2.5 bathrooms and an attached two car garage. Brick facade. Hardwood floors throughout. Crown molding. Eat-in-Kitchen with newer stainless steel appliances (less than 2 years old), mobile island and pantry. Recreation room off the kitchen makes the perfect extension for entertaining your guests. Shutters adorn the formal living and dining room windows. Now, head upstairs where you will find two additional bedrooms, hall bath and primary bedroom with walk in closet and primary bath. Primary Bathroom has dual sinks. This home has a front porch and custom deck in the fenced backyard. And by the way, this house has a 17kW Generac Generator which will keep your appliances and half the light powered during any outage.
Location
State NJ
County Burlington
Area Lumberton Twp (20317)
Zoning R
Rooms
Basement Interior Access, Unfinished
Interior
Interior Features Ceiling Fan(s), Combination Dining/Living, Crown Moldings, Dining Area, Family Room Off Kitchen, Floor Plan - Traditional, Kitchen - Eat-In, Kitchen - Island, Primary Bath(s), Stall Shower, Tub Shower, Walk-in Closet(s), Wood Floors, Sprinkler System
Hot Water Natural Gas
Heating Forced Air, Central
Cooling Central A/C
Flooring Hardwood
Equipment Built-In Microwave, Dishwasher, Dryer, Microwave, Oven/Range - Gas, Refrigerator, Stainless Steel Appliances, Washer, Water Heater
Furnishings No
Fireplace N
Appliance Built-In Microwave, Dishwasher, Dryer, Microwave, Oven/Range - Gas, Refrigerator, Stainless Steel Appliances, Washer, Water Heater
Heat Source Natural Gas
Laundry Basement
Exterior
Parking Features Garage - Front Entry, Inside Access
Garage Spaces 4.0
Water Access N
Roof Type Shingle
Accessibility 2+ Access Exits
Attached Garage 2
Total Parking Spaces 4
Garage Y
Building
Story 2
Sewer Public Sewer
Water Public
Architectural Style Colonial
Level or Stories 2
Additional Building Above Grade, Below Grade
New Construction N
Schools
High Schools Rancocas Valley Reg. H.S.
School District Lumberton Township Public Schools
Others
Pets Allowed Y
Senior Community No
Tax ID 17-00019 57-00002
Ownership Fee Simple
SqFt Source Assessor
Acceptable Financing Cash, Conventional, FHA, USDA
Horse Property N
Listing Terms Cash, Conventional, FHA, USDA
Financing Cash,Conventional,FHA,USDA
Special Listing Condition Standard
Pets Allowed No Pet Restrictions
Read Less Info
Want to know what your home might be worth? Contact us for a FREE valuation!

Our team is ready to help you sell your home for the highest possible price ASAP

Bought with Theresa P Cucinotta • RE/MAX ONE Realty

"My job is to find and attract mastery-based agents to the office, protect the culture, and make sure everyone is happy! "






