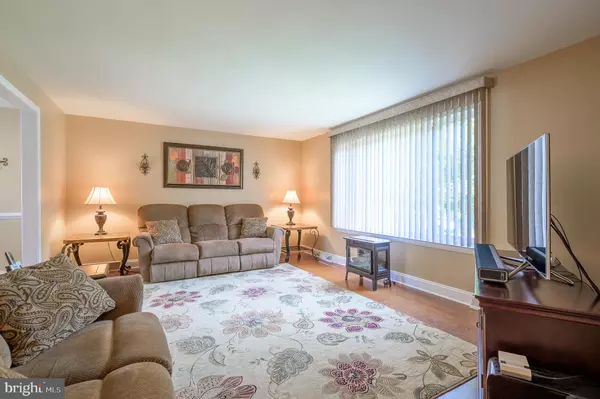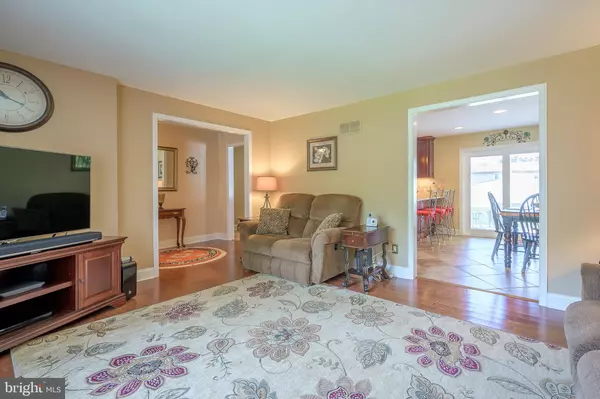$340,000
$340,000
For more information regarding the value of a property, please contact us for a free consultation.
4 Beds
3 Baths
2,707 SqFt
SOLD DATE : 10/26/2020
Key Details
Sold Price $340,000
Property Type Single Family Home
Sub Type Detached
Listing Status Sold
Purchase Type For Sale
Square Footage 2,707 sqft
Price per Sqft $125
Subdivision Yorkshire
MLS Listing ID DENC508634
Sold Date 10/26/20
Style Colonial
Bedrooms 4
Full Baths 2
Half Baths 1
HOA Y/N N
Abv Grd Liv Area 2,131
Originating Board BRIGHT
Year Built 1976
Annual Tax Amount $2,974
Tax Year 2020
Lot Size 9,148 Sqft
Acres 0.21
Lot Dimensions 70 x 130
Property Description
Visit this home virtually: http://www.vht.com/434101561/IDXS - Upgrades Galore! Yes, terrific upgrades can be found throughout this Bicentennial-era colonial-style home. Enter through the ample covered porch with its stamped concrete decking into the spacious open foyer, and you will immediately notice soothing natural light gently illuminating the space from the matching glass coming through the decorative sidelight and door insert. The beautiful new flooring installed in 2014 begins in the foyer and extends throughout most of the house. To your right is a well-sized, open formal living room adorned with a neutral wall color and classic colonial trim-molding painted in a modern bright white. And this is just the beginning! Next, we enter the heart of the house where you will be delighted to find the 2015 custom creation of combination dream kitchen and dining area festooned with timeless granite countertops, amazingly handsome cabinets, a granite-topped peninsula with breakfast bar, a sophisticated-meets-rustic tile backsplash, ceramic-tile flooring, and the GE Profile stainless-steel appliance package which includes a dishwasher, a French-door refrigerator, a five-burner gas range, and a stylish stainless-steel vent hood above. All of this is highlighted by a combination of recessed and glorious pendant lighting. Sliders lead from this area to a truly spectacular one-thousand-square-foot stamped concrete patio and expansive flat grassy fenced yard beyond. Wow! Back inside, our tour continues to the comfortable family room featuring wall-to-wall carpeting, recessed lighting, thirty-two-inch-high wainscot paneling, a wood-burning fireplace with raised hearth, and lastly, sliders that provide entrance to the rear patio. Additional main-level highlights include a tucked-away powder room with a pedestal sink, a laundry room, and inside access to the attached two-car garage. The upper level features a large master suite with a stall shower in the owners bath. Three secondary bedrooms and a shared ceramic-tiled hall bath complete the upper level. Not to be overlooked, the full-sized, partially finished basement with recessed lighting can accommodate a variety of needs. Significant upgrades to this delightful home include a new roof and a new gas hot-water heater in 2019, new front door and new garage doors in 2014, and new blown-in insulation in the attic in 2020. 1104 Janice Drive is within a five-mile radius of Newark Charter School, and Main Street Newark is only a ten-minute drive away. We invite you to tour at your earliest convenience.
Location
State DE
County New Castle
Area Newark/Glasgow (30905)
Zoning 18RD
Rooms
Other Rooms Living Room, Dining Room, Primary Bedroom, Bedroom 2, Bedroom 3, Bedroom 4, Kitchen, Den, Basement
Basement Partially Finished
Interior
Hot Water Natural Gas
Heating Forced Air
Cooling Central A/C
Flooring Ceramic Tile, Hardwood
Fireplaces Number 1
Fireplaces Type Brick, Wood
Fireplace Y
Window Features Double Hung
Heat Source Natural Gas
Laundry Main Floor
Exterior
Exterior Feature Patio(s)
Parking Features Garage - Front Entry
Garage Spaces 2.0
Fence Privacy, Vinyl
Water Access N
Roof Type Architectural Shingle,Pitched
Accessibility None
Porch Patio(s)
Total Parking Spaces 2
Garage Y
Building
Story 2
Sewer Public Sewer
Water Public
Architectural Style Colonial
Level or Stories 2
Additional Building Above Grade, Below Grade
Structure Type Dry Wall
New Construction N
Schools
Elementary Schools Mcvey
Middle Schools Gauger-Cobbs
High Schools Glasgow
School District Christina
Others
Senior Community No
Tax ID 18-046.00-048
Ownership Fee Simple
SqFt Source Assessor
Special Listing Condition Standard
Read Less Info
Want to know what your home might be worth? Contact us for a FREE valuation!

Our team is ready to help you sell your home for the highest possible price ASAP

Bought with Katina Geralis • EXP Realty, LLC

"My job is to find and attract mastery-based agents to the office, protect the culture, and make sure everyone is happy! "






