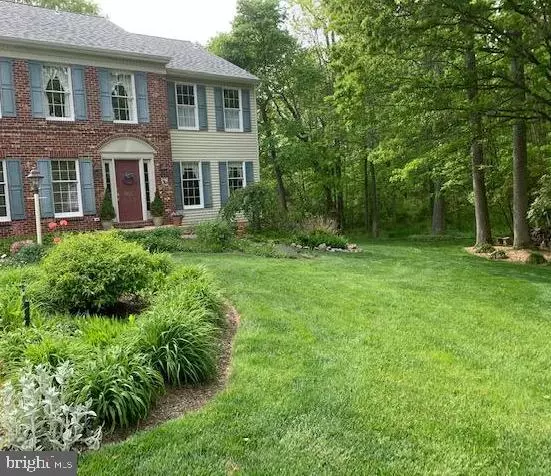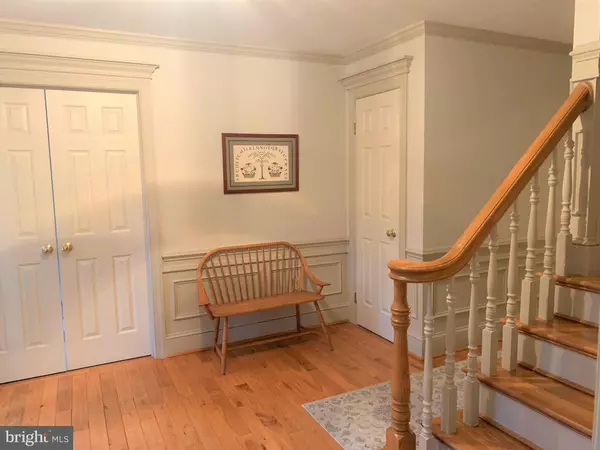$615,000
$617,500
0.4%For more information regarding the value of a property, please contact us for a free consultation.
4 Beds
3 Baths
2,512 SqFt
SOLD DATE : 04/20/2021
Key Details
Sold Price $615,000
Property Type Single Family Home
Sub Type Detached
Listing Status Sold
Purchase Type For Sale
Square Footage 2,512 sqft
Price per Sqft $244
Subdivision Chartwell
MLS Listing ID PADE540208
Sold Date 04/20/21
Style Colonial
Bedrooms 4
Full Baths 3
HOA Fees $12/ann
HOA Y/N Y
Abv Grd Liv Area 2,512
Originating Board BRIGHT
Year Built 1990
Annual Tax Amount $8,806
Tax Year 2021
Lot Size 0.438 Acres
Acres 0.44
Lot Dimensions 0.00 x 0.00
Property Description
Just wait until you see this beautiful and updated 4 bedroom home in one of the most popular communities in the area! Everyone wants to live in this community! This home has it all including awesome views from each and every window with loads of privacy! When you arrive, check out the gorgeous landscape, and this home backs to a great wooded lot setting in the middle of the cul-de-sac . This is one of the largest lots (just under a half acre) in the entire community! As you enter this center hall colonial, you will see the circular floor plan, which is great for entertaining, beaming hardwood floors, custom millwork, raised baseboard trim and crown molding and a possible in-law suite on this level. The Living Room has crown molding and a bay window overlooking the private wooded lot. The formal Dining Room has crown molding and chair rail. The updated custom eat-in Kitchen has 42" soft-close cabinets with pull-out drawers, pull-out spice rack, lazy susan and counters with loads of space including a center island, energy efficient stainless appliances, gas range, double oven, built-in microwave, dishwasher & refrigerator included. The Family Room is open to the Kitchen with two skylights, vaulted ceiling, brick fireplace with raised hearth and French door access to the extra large double deck facing the rear yard. There are brick walkways on the front back and side, and they connect to the side patio with fire stove. The main level office/den/play room or possible in-law quarters is a great addition to any home, perfect for in-home office with total privacy. The laundry area has a new LG washer 2020, dryer included, closet, cabinets and storage area, full ceramic tiled shower. The second level has a double door entry to the grand Main Bedroom Suite with crown molding, separate Dressing room area, gigantic walk-in closet, linen closet, separate sink/vanity, and the updated MBathroom has a large Jacuzzi tub, gorgeous ceramic tile, separate double shower with seat, second sink and vanity area. The other bedrooms are super spacious with large closets. The hall bathroom has been updated with beautiful ceramic tile, vanity and toilet. The other fine features and upgrades include: new windows 2020, roof, skylights, facia, gutters, attic/roof fan 2015, rear deck replaced with composite decking and vinyl railing, garage doors, brick pavers, super long driveway, 2-car garage with opener, storage cabinets, workbench, utility sink, attic with pull-down stairs and floored/lighted attic with great storage space, full basement with extra freezer and more! You will absolutely LOVE this neighborhood with sidewalks and community events for the whole family. This location is stellar with the close proximity to tax-free shopping in Delaware, restaurants galore, quick access to the train station, I-95 and easy commute to Philadelphia airport. Wait, there's more....this home comes with a one year warranty for you!
Location
State PA
County Delaware
Area Bethel Twp (10403)
Zoning RESIDENTIAL
Direction East
Rooms
Other Rooms Living Room, Dining Room, Bedroom 2, Bedroom 3, Bedroom 4, Kitchen, Family Room, Den, Bedroom 1, Bathroom 1, Bathroom 2
Basement Full
Interior
Interior Features Carpet, Kitchen - Eat-In, Skylight(s), Walk-in Closet(s), Attic, Chair Railings, Crown Moldings, Family Room Off Kitchen, Floor Plan - Open, Pantry, Primary Bath(s), Recessed Lighting, Tub Shower, Upgraded Countertops, Water Treat System
Hot Water Natural Gas, Tankless
Heating Forced Air
Cooling Central A/C
Fireplaces Number 1
Fireplaces Type Brick, Gas/Propane
Equipment Built-In Microwave, Dishwasher, Disposal, Freezer, Microwave, Oven/Range - Gas, Oven - Double, Stainless Steel Appliances, Stove, Refrigerator, Dryer, Washer
Fireplace Y
Window Features Bay/Bow
Appliance Built-In Microwave, Dishwasher, Disposal, Freezer, Microwave, Oven/Range - Gas, Oven - Double, Stainless Steel Appliances, Stove, Refrigerator, Dryer, Washer
Heat Source Natural Gas
Laundry Main Floor
Exterior
Exterior Feature Deck(s), Patio(s)
Parking Features Garage - Front Entry, Inside Access, Garage Door Opener
Garage Spaces 7.0
Utilities Available Cable TV, Electric Available, Natural Gas Available, Sewer Available
Water Access N
View Trees/Woods
Roof Type Shingle
Accessibility None
Porch Deck(s), Patio(s)
Attached Garage 2
Total Parking Spaces 7
Garage Y
Building
Lot Description Backs to Trees, Cul-de-sac
Story 2
Sewer Public Sewer
Water Public
Architectural Style Colonial
Level or Stories 2
Additional Building Above Grade, Below Grade
New Construction N
Schools
High Schools Garnet Valley
School District Garnet Valley
Others
Senior Community No
Tax ID 03-00-00359-79
Ownership Fee Simple
SqFt Source Assessor
Acceptable Financing Cash, Conventional
Listing Terms Cash, Conventional
Financing Cash,Conventional
Special Listing Condition Standard
Read Less Info
Want to know what your home might be worth? Contact us for a FREE valuation!

Our team is ready to help you sell your home for the highest possible price ASAP

Bought with Jason Robert Peeples • Redfin Corporation
"My job is to find and attract mastery-based agents to the office, protect the culture, and make sure everyone is happy! "






