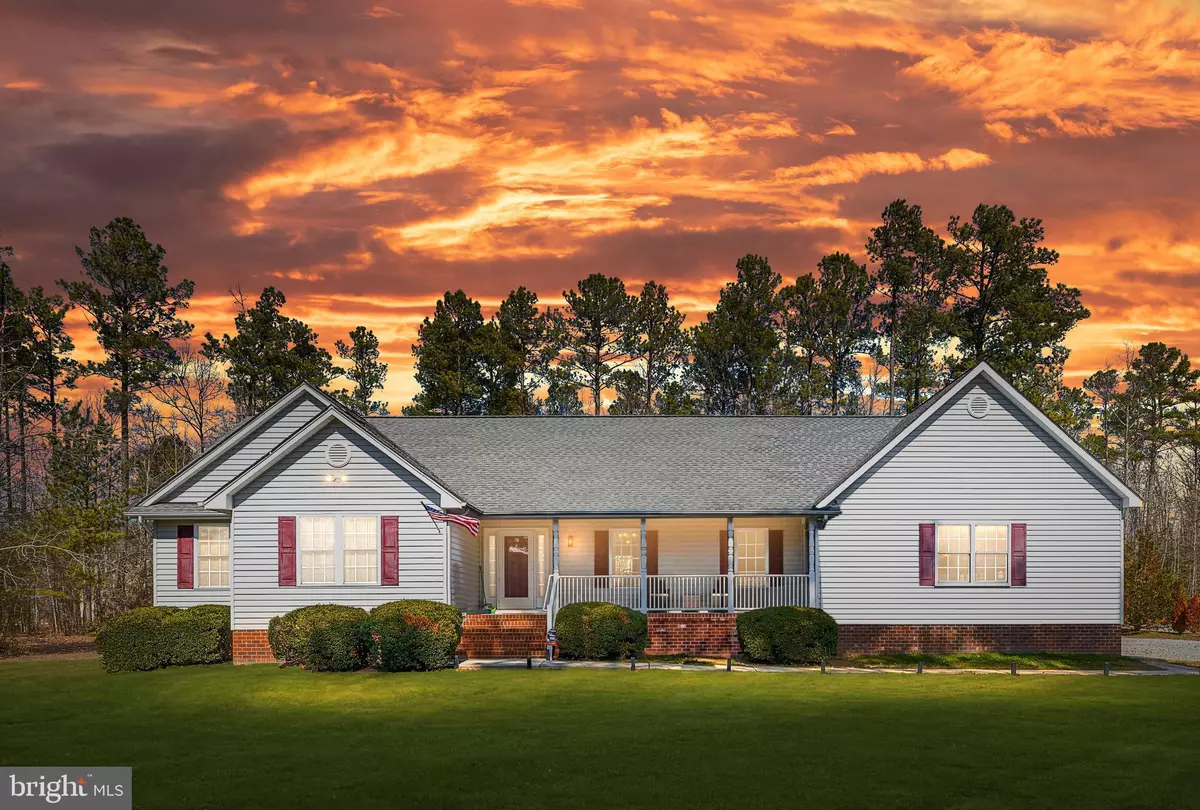$283,000
$289,900
2.4%For more information regarding the value of a property, please contact us for a free consultation.
4 Beds
2 Baths
1,744 SqFt
SOLD DATE : 04/02/2020
Key Details
Sold Price $283,000
Property Type Single Family Home
Sub Type Detached
Listing Status Sold
Purchase Type For Sale
Square Footage 1,744 sqft
Price per Sqft $162
Subdivision Bowling Green Park
MLS Listing ID VACV121412
Sold Date 04/02/20
Style Ranch/Rambler
Bedrooms 4
Full Baths 2
HOA Y/N N
Abv Grd Liv Area 1,744
Originating Board BRIGHT
Year Built 2006
Annual Tax Amount $1,892
Tax Year 2019
Lot Size 1.946 Acres
Acres 1.95
Property Description
FANTASTIC KITCHEN WITH TONS OF COUNTER SPACE FOR MEAL PREPARATION, INCLUDING A BREAKFAST BAR, UPDATED APPLIANCES, AMPLE CABINET STORAGE, A CUSTOM BACKSPLASH & A BREAKFAST ROOM WITH A BUMPOUT THAT OVERLOOKS THE BACK YARD! FOYER OPENS TO HARDWOOD FLOORS THAT RUN DOWN THE HALLS TO THE BEDROOMS & INTO THE SEPARATE DINING ROOM WITH CHANDELIER LIGHTING! INCREDIBLE GREAT ROOM WITH HIGH CATHEDRAL CEILINGS, A GAS FIREPLACE & WOODEN MANTEL, SLIDING DOOR ACCESS TO THE REAR DECK & LOADS OF NATURAL LIGHTING! LARGE MASTER WITH A SOAKING, JETTED TUB, SEPARATE SHOWER & DOUBLE VANITY SINKS! LARGE COVERED FRONT PORCH & AN ATTACHED, SIDE-LOADING, THREE-CAR GARAGE WITH A LARGE DRIVEWAY FOR ADDITIONAL PARKING! SPACIOUS REAR DECK THAT OVERLOOKS THE LARGE BACK YARD & WOODED VIEWS! CALL TODAY TO VIEW THIS BEAUTIFUL FOUR BEDROOM, TWO BATH RAMBLER SITUATED ON 1.95 ACRES WITH LOVELY WOODED VIEWS!
Location
State VA
County Caroline
Zoning RP
Rooms
Other Rooms Dining Room, Primary Bedroom, Bedroom 2, Bedroom 3, Bedroom 4, Kitchen, Foyer, Breakfast Room, Great Room, Primary Bathroom, Full Bath
Main Level Bedrooms 4
Interior
Interior Features Attic, Breakfast Area, Carpet, Ceiling Fan(s), Dining Area, Entry Level Bedroom, Family Room Off Kitchen, Floor Plan - Open, Kitchen - Gourmet, Primary Bath(s), Pantry, Recessed Lighting, Soaking Tub, Stall Shower, Tub Shower, Window Treatments, Wood Floors
Hot Water Bottled Gas
Heating Heat Pump(s)
Cooling Central A/C, Ceiling Fan(s)
Flooring Carpet, Hardwood, Vinyl
Fireplaces Number 1
Fireplaces Type Gas/Propane, Mantel(s)
Equipment Built-In Microwave, Dishwasher, Icemaker, Microwave, Oven/Range - Electric, Refrigerator, Washer/Dryer Hookups Only, Water Dispenser, Water Heater
Fireplace Y
Appliance Built-In Microwave, Dishwasher, Icemaker, Microwave, Oven/Range - Electric, Refrigerator, Washer/Dryer Hookups Only, Water Dispenser, Water Heater
Heat Source Electric
Laundry Hookup, Main Floor
Exterior
Exterior Feature Deck(s), Porch(es)
Parking Features Garage - Side Entry, Built In, Garage Door Opener, Inside Access, Oversized
Garage Spaces 3.0
Water Access N
Roof Type Asphalt,Shingle
Accessibility None
Porch Deck(s), Porch(es)
Attached Garage 3
Total Parking Spaces 3
Garage Y
Building
Lot Description Backs to Trees
Story 1
Foundation Crawl Space
Sewer On Site Septic
Water Well
Architectural Style Ranch/Rambler
Level or Stories 1
Additional Building Above Grade, Below Grade
Structure Type Dry Wall,9'+ Ceilings,Cathedral Ceilings
New Construction N
Schools
Elementary Schools Bowling Green
Middle Schools Caroline
High Schools Caroline
School District Caroline County Public Schools
Others
Senior Community No
Tax ID 43-3-46
Ownership Fee Simple
SqFt Source Estimated
Security Features Main Entrance Lock,Smoke Detector
Special Listing Condition Standard
Read Less Info
Want to know what your home might be worth? Contact us for a FREE valuation!

Our team is ready to help you sell your home for the highest possible price ASAP

Bought with Non Member • Metropolitan Regional Information Systems, Inc.
"My job is to find and attract mastery-based agents to the office, protect the culture, and make sure everyone is happy! "






