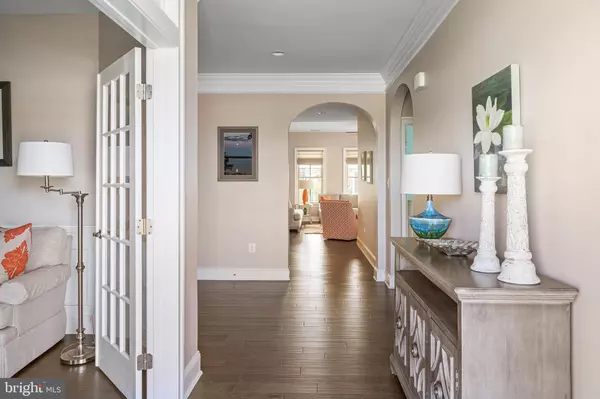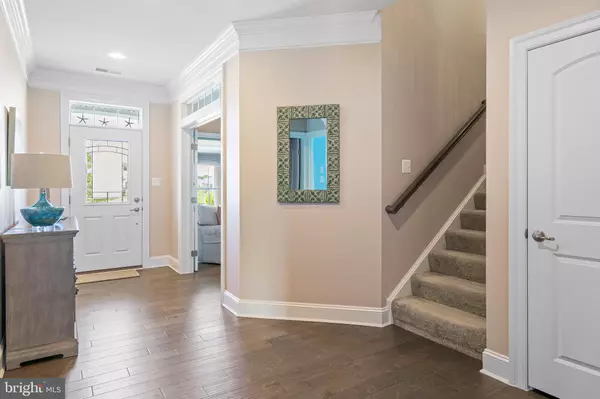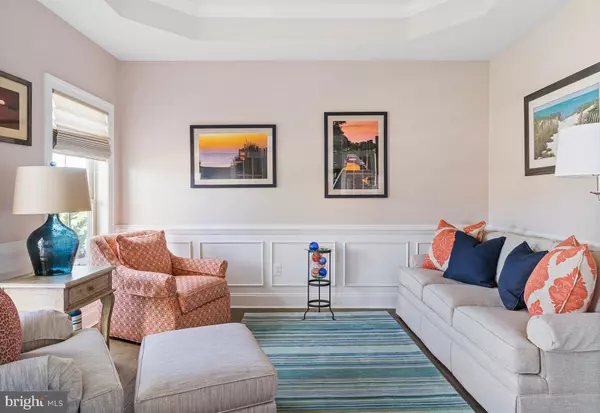$800,000
$795,000
0.6%For more information regarding the value of a property, please contact us for a free consultation.
4 Beds
3 Baths
3,180 SqFt
SOLD DATE : 11/04/2022
Key Details
Sold Price $800,000
Property Type Single Family Home
Sub Type Detached
Listing Status Sold
Purchase Type For Sale
Square Footage 3,180 sqft
Price per Sqft $251
Subdivision Bay Forest Club
MLS Listing ID DESU2028570
Sold Date 11/04/22
Style Coastal
Bedrooms 4
Full Baths 3
HOA Fees $286/mo
HOA Y/N Y
Abv Grd Liv Area 3,180
Originating Board BRIGHT
Year Built 2017
Annual Tax Amount $1,660
Tax Year 2022
Lot Size 9,148 Sqft
Acres 0.21
Lot Dimensions 78.00 x 120.00
Property Description
Come and view this beautifully furnished NV Home in the Award Winning community of Bay Forest Club!!
This Ocean Breeze model offers an open floorplan featuring an impressive great room (with fireplace), eat-in kitchen, and dining area creating the ideal layout for entertaining. As you enter the foyer you will find beautiful hardwood flooring, custom millwork and paint. The main level offers a study, two welcoming guest rooms that share a full bath, an open kitchen/family room/dining area, a morning room, a laundry room and a large Primary suite. The gourmet kitchen has upgraded cabinetry, a pantry, a built in microwave and wall oven, granite countertops, gas cooktop, stainless steel appliances and spacious breakfast bar. This amazing home also features tons of closet space, a fenced yard, separate irrigation well and central vacuum. Upstairs is a cozy bonus room ready for movie or game nights and a large fourth bedroom with a walk-in closet and full bath. Enjoy entertaining guests on the back porch, while admiring the beautifully landscaped fenced yard! Bay Forest is an amenity-rich community featuring a clubhouse, three pools (including a Lazy River), tennis/Pickleball courts, basketball courts, children's play areas, a putting green, bocce lawns and horseshoe pits . The Kayak Launch features a long pier w/ expansive views of the Indian River Bay and Indian River Bridge. There's also a Seasonal Beach Shuttle for your family’s convenience. Don’t miss this amazing opportunity and schedule your showing today!!!
Location
State DE
County Sussex
Area Baltimore Hundred (31001)
Zoning MR
Rooms
Other Rooms 2nd Stry Fam Rm, Loft
Main Level Bedrooms 3
Interior
Interior Features Ceiling Fan(s), Central Vacuum, Crown Moldings, Entry Level Bedroom, Family Room Off Kitchen, Floor Plan - Open, Kitchen - Gourmet, Kitchen - Island, Walk-in Closet(s), Wood Floors
Hot Water Electric
Heating Energy Star Heating System
Cooling Central A/C
Fireplaces Number 1
Fireplaces Type Gas/Propane, Fireplace - Glass Doors
Equipment Built-In Microwave, Cooktop, Dishwasher, Dryer, Oven - Wall, Washer, Refrigerator
Furnishings Yes
Fireplace Y
Appliance Built-In Microwave, Cooktop, Dishwasher, Dryer, Oven - Wall, Washer, Refrigerator
Heat Source Electric
Laundry Main Floor
Exterior
Parking Features Garage - Front Entry
Garage Spaces 2.0
Water Access N
Accessibility None
Attached Garage 2
Total Parking Spaces 2
Garage Y
Building
Story 2
Foundation Crawl Space
Sewer Public Sewer
Water Public
Architectural Style Coastal
Level or Stories 2
Additional Building Above Grade, Below Grade
New Construction N
Schools
School District Indian River
Others
Senior Community No
Tax ID 134-08.00-1247.00
Ownership Fee Simple
SqFt Source Assessor
Special Listing Condition Standard
Read Less Info
Want to know what your home might be worth? Contact us for a FREE valuation!

Our team is ready to help you sell your home for the highest possible price ASAP

Bought with Paul A. Sicari • Compass

"My job is to find and attract mastery-based agents to the office, protect the culture, and make sure everyone is happy! "






