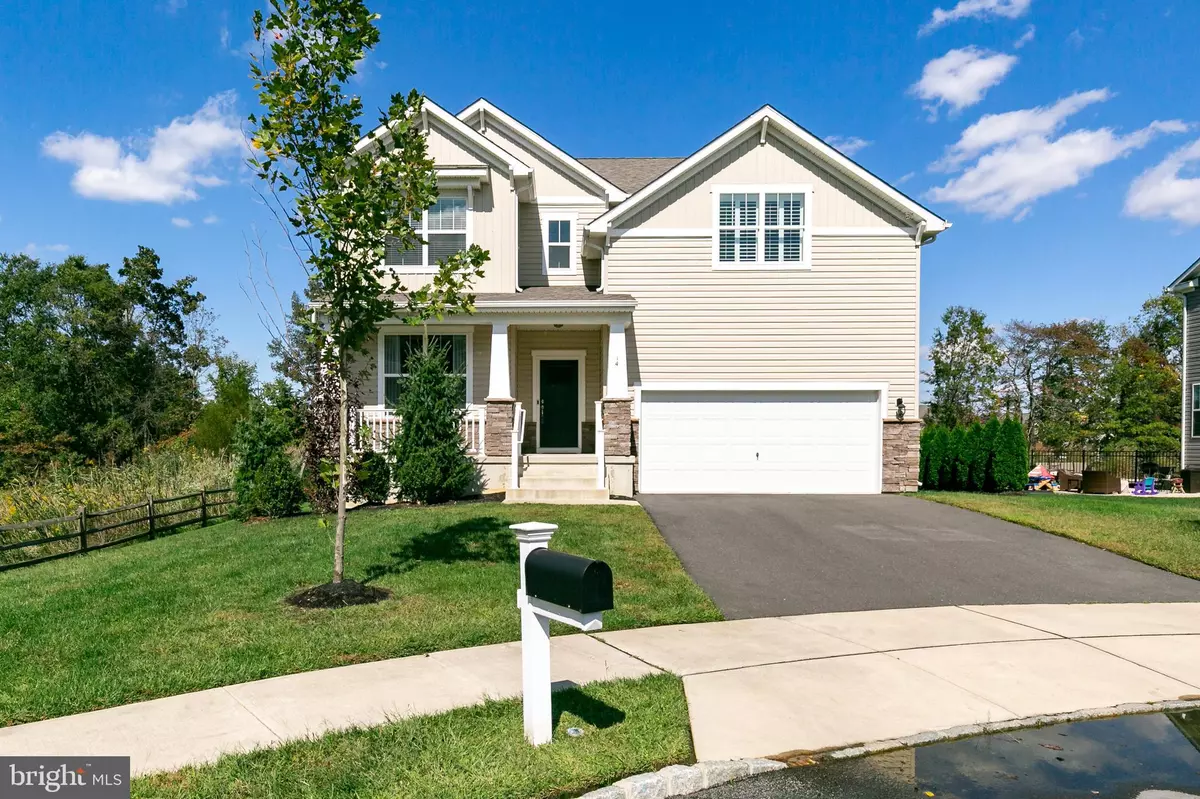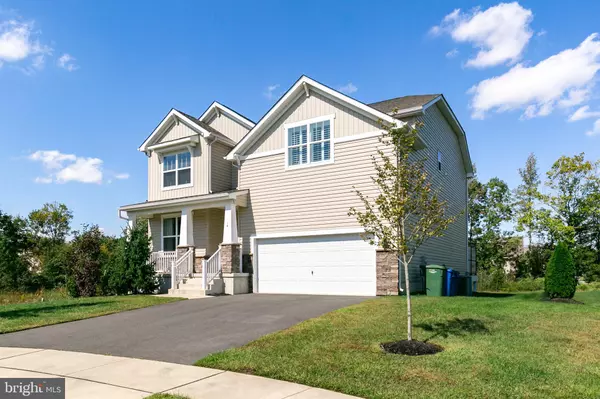$535,000
$549,900
2.7%For more information regarding the value of a property, please contact us for a free consultation.
5 Beds
3 Baths
3,108 SqFt
SOLD DATE : 12/07/2020
Key Details
Sold Price $535,000
Property Type Single Family Home
Sub Type Detached
Listing Status Sold
Purchase Type For Sale
Square Footage 3,108 sqft
Price per Sqft $172
Subdivision Devonforde Estates
MLS Listing ID NJBL383146
Sold Date 12/07/20
Style Transitional
Bedrooms 5
Full Baths 3
HOA Fees $96/mo
HOA Y/N Y
Abv Grd Liv Area 3,108
Originating Board BRIGHT
Year Built 2018
Annual Tax Amount $15,707
Tax Year 2020
Lot Size 0.279 Acres
Acres 0.28
Lot Dimensions 0.00 x 0.00
Property Description
Gorgeous, on trend, nearly new construction on a small cul-de sac, overlooking a private back yard. This beauty has loads of space, 5BR, 3 full bathrooms plus a full finished basement. The home has a wonderful curb appeal, with Craftsman styling that includes stone and vinyl, full front porch with graduated pillar posts, 2 car front entry garage and professional landscaping. An inground sprinkler system keeps the lawn and shrubbery at its finest. The interior is exciting with wide plank wood flooring, high ceilings, bright neutral paint all accented by an extensive list of wood trims on the walls and ceilings, designer light fixtures and loads of well-placed windows for viewing the lot setting. The Kitchen has sleek black cabinetry, granite countertops, full stainless steel appliance package and casual dining island with sink. There's a Breakfast Room and a Sunroom adjacent to the Kitchhen. The Great Room has a gas fireplace with mantel, & lighted ceiling fan. A first floor bonus room could be your 5th Bedroom, a work from home office or a great school from home space. It would also make a fantastic playroom. A full bathroom in this area is another great feature of this floor plan. The upper level is home to a stylish Owner's ensuite includes a walk in closet and private full bath with dual vanity and oversized shower plus a garden tub. The remaining 4 bedrooms have generous closets and share the use of a main bathroom. You'll love the added convenience of an upper floor Laundry Room so there's no more lugging the baskets up and down the steps. A finished basement adds lots of flexibility to the floor plan. Currently set up as a media/game room the area lends itself well to several possibilities. There's additional storage space in this lower level too. The home has a sodded backyard bordered by arborvitae for a privacy wall, a new 2 tiered deck, a stamped concrete patio creating enough enough space for everyone to play and for you to relax or entertain in style. The home also has a security camera system, plantation shutters, blinds and soft window treatments all included. This centrally located community is near major highways, restaurants and shopping areas. It's located in a highly rated school system, with all the benefits of the Marlton lifestyle. This town is voted one of the best in South Jersey and you'll love being a part of it. Rates are low, homes are selling fast, so run to this one as quickly as you can. We'd love to make this your new address!
Location
State NJ
County Burlington
Area Evesham Twp (20313)
Zoning MD1
Rooms
Other Rooms Dining Room, Primary Bedroom, Bedroom 2, Bedroom 3, Bedroom 4, Bedroom 5, Kitchen, Breakfast Room, Sun/Florida Room, Great Room, Laundry, Media Room, Primary Bathroom
Basement Partially Finished, Full
Main Level Bedrooms 1
Interior
Interior Features Breakfast Area, Carpet, Ceiling Fan(s), Chair Railings, Crown Moldings, Entry Level Bedroom, Family Room Off Kitchen, Floor Plan - Open, Formal/Separate Dining Room, Kitchen - Gourmet, Kitchen - Island, Pantry, Primary Bath(s), Recessed Lighting, Stall Shower, Tub Shower, Upgraded Countertops, Wainscotting, Walk-in Closet(s), Window Treatments, Wood Floors, Other
Hot Water Natural Gas
Heating Forced Air, Programmable Thermostat
Cooling Central A/C, Ceiling Fan(s), Programmable Thermostat
Flooring Carpet, Ceramic Tile, Hardwood
Fireplaces Number 10
Equipment Built-In Microwave, Built-In Range, Dishwasher, Disposal, Dryer, Oven/Range - Gas, Refrigerator, Washer
Fireplace Y
Window Features Double Hung,Energy Efficient
Appliance Built-In Microwave, Built-In Range, Dishwasher, Disposal, Dryer, Oven/Range - Gas, Refrigerator, Washer
Heat Source Natural Gas
Laundry Upper Floor
Exterior
Exterior Feature Deck(s), Patio(s)
Parking Features Garage - Front Entry, Garage Door Opener, Inside Access
Garage Spaces 4.0
Water Access N
View Garden/Lawn, Trees/Woods
Roof Type Architectural Shingle
Accessibility None
Porch Deck(s), Patio(s)
Attached Garage 2
Total Parking Spaces 4
Garage Y
Building
Lot Description Backs to Trees, Cul-de-sac
Story 2
Sewer Public Sewer
Water Public
Architectural Style Transitional
Level or Stories 2
Additional Building Above Grade, Below Grade
Structure Type 9'+ Ceilings,Dry Wall
New Construction N
Schools
Elementary Schools H.L. Beeler E.S.
Middle Schools Frances Demasi M.S.
High Schools Cherokee H.S.
School District Evesham Township
Others
Senior Community No
Tax ID 13-00015 19-00036
Ownership Fee Simple
SqFt Source Assessor
Security Features Carbon Monoxide Detector(s),Motion Detectors,Security System,Smoke Detector,Surveillance Sys
Special Listing Condition Standard
Read Less Info
Want to know what your home might be worth? Contact us for a FREE valuation!

Our team is ready to help you sell your home for the highest possible price ASAP

Bought with Kyle Sander • EXP Realty, LLC

"My job is to find and attract mastery-based agents to the office, protect the culture, and make sure everyone is happy! "






