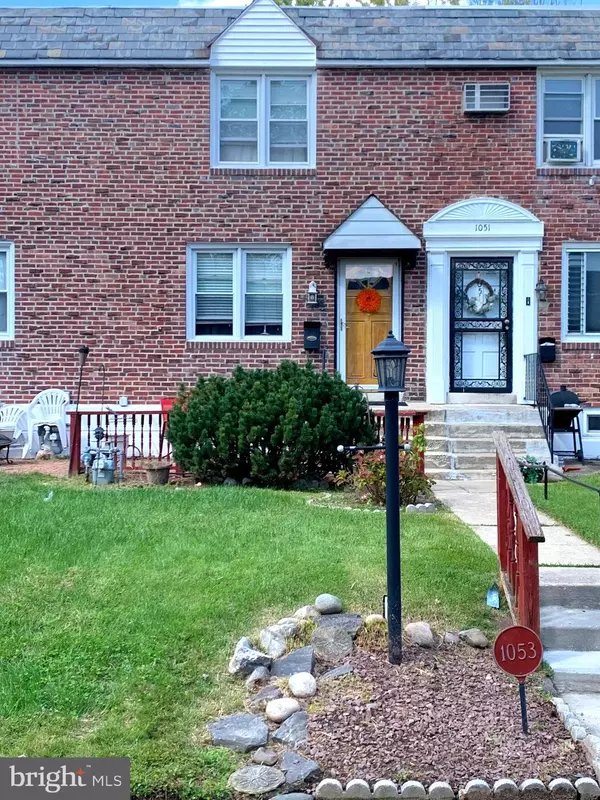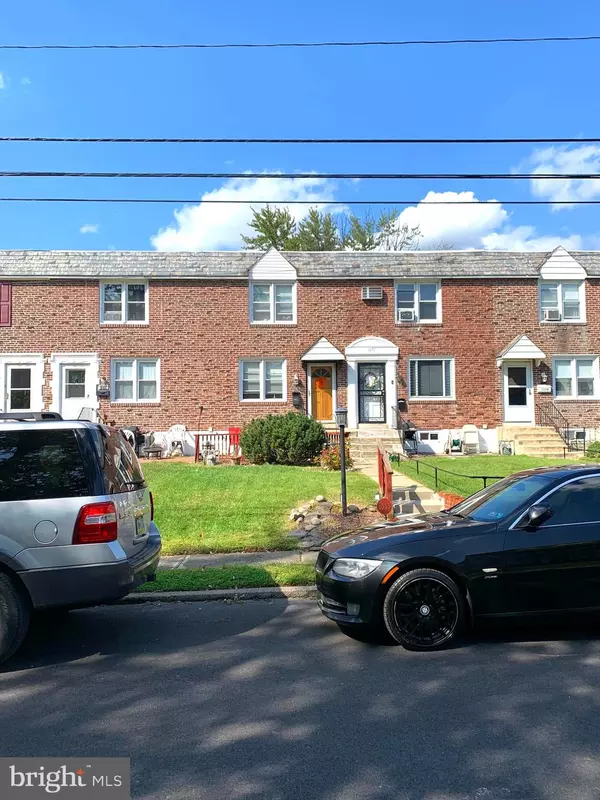$182,397
$179,900
1.4%For more information regarding the value of a property, please contact us for a free consultation.
3 Beds
2 Baths
1,564 SqFt
SOLD DATE : 12/04/2020
Key Details
Sold Price $182,397
Property Type Townhouse
Sub Type Interior Row/Townhouse
Listing Status Sold
Purchase Type For Sale
Square Footage 1,564 sqft
Price per Sqft $116
Subdivision Briarcliffe
MLS Listing ID PADE529010
Sold Date 12/04/20
Style AirLite
Bedrooms 3
Full Baths 1
Half Baths 1
HOA Y/N N
Abv Grd Liv Area 1,152
Originating Board BRIGHT
Year Built 1955
Annual Tax Amount $4,430
Tax Year 2020
Lot Size 2,396 Sqft
Acres 0.06
Lot Dimensions 16.00 x 153.00
Property Description
Welcome to this Handsomely remodeled 3 bedroom 1-1/2 bath townhome located in the very desirable Briarcliffe area!! This home offers Newer: Roof (2012), lovely Maple kitchen (2012), Magnificent Finished Basement (2013) ...and much more!! Enter into the enchanting and open Living room w/ Pergo floor and ceiling fan, then through the lovely formal Dining room that opens into that charming remodeled kitchen with Maple cabinets and Ceramic Tile Floor. The 2nd Floor adds 3 spacious Delightful Bedrooms, each with wall-to-wall carpeting and ceiling fan (2 of the 3). The adorable tile hall Bathroom, with pedestal sink, floor to ceiling tile bathtub/shower & skylight, finishes off this floor. This home is completed by that Magnificent Finished basement with Ceramic tile floor, drop ceiling with recessed lighting, Gas Fireplace, newer Ceramic tile half Bathroom, full wall of closet-storage and laundry area AND stunning French Doors that open to the rear of the house... where you can park 2 cars...!! Come see this house for yourself! You won't be disappointed.
Location
State PA
County Delaware
Area Darby Twp (10415)
Zoning RESIDENTIAL
Rooms
Other Rooms Living Room, Dining Room, Bedroom 2, Bedroom 3, Kitchen, Family Room, Bedroom 1, Bathroom 1
Basement Full, Daylight, Full, Fully Finished, Heated, Interior Access, Outside Entrance, Rear Entrance, Sump Pump, Walkout Level, Improved
Interior
Interior Features Carpet, Ceiling Fan(s), Floor Plan - Open, Formal/Separate Dining Room, Recessed Lighting, Skylight(s), Tub Shower, Window Treatments, Wood Floors
Hot Water Natural Gas
Heating Forced Air
Cooling Central A/C
Fireplaces Number 1
Fireplaces Type Gas/Propane, Free Standing
Equipment Dishwasher, Exhaust Fan, Oven/Range - Gas, Range Hood, Refrigerator, Stove, Washer, Dryer, Water Heater
Fireplace Y
Window Features Insulated
Appliance Dishwasher, Exhaust Fan, Oven/Range - Gas, Range Hood, Refrigerator, Stove, Washer, Dryer, Water Heater
Heat Source Natural Gas
Laundry Lower Floor, Dryer In Unit, Washer In Unit
Exterior
Exterior Feature Patio(s)
Garage Spaces 2.0
Water Access N
Accessibility 2+ Access Exits
Porch Patio(s)
Total Parking Spaces 2
Garage N
Building
Story 2
Sewer Public Sewer
Water Public
Architectural Style AirLite
Level or Stories 2
Additional Building Above Grade, Below Grade
New Construction N
Schools
Elementary Schools Darby Township School
Middle Schools Darby Township School
High Schools Academy Park
School District Southeast Delco
Others
Senior Community No
Tax ID 15-00-00091-00
Ownership Fee Simple
SqFt Source Assessor
Acceptable Financing Cash, Conventional, FHA, VA
Listing Terms Cash, Conventional, FHA, VA
Financing Cash,Conventional,FHA,VA
Special Listing Condition Standard
Read Less Info
Want to know what your home might be worth? Contact us for a FREE valuation!

Our team is ready to help you sell your home for the highest possible price ASAP

Bought with Sam Shepherd • Weichert Realtors

"My job is to find and attract mastery-based agents to the office, protect the culture, and make sure everyone is happy! "






