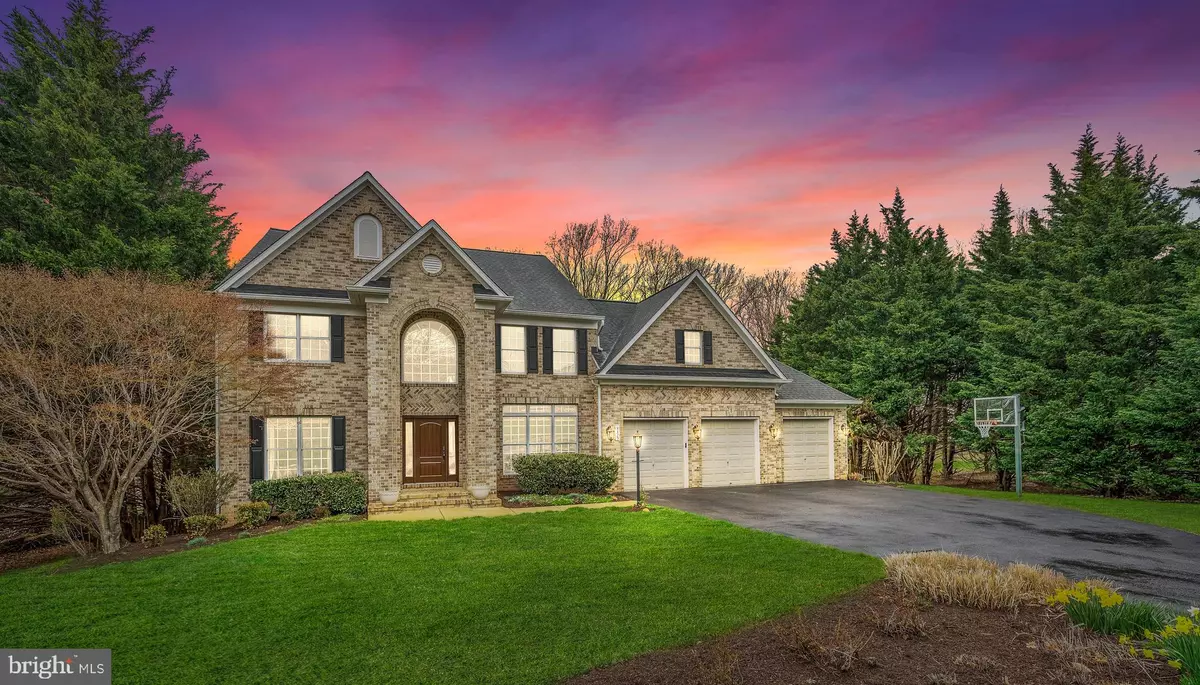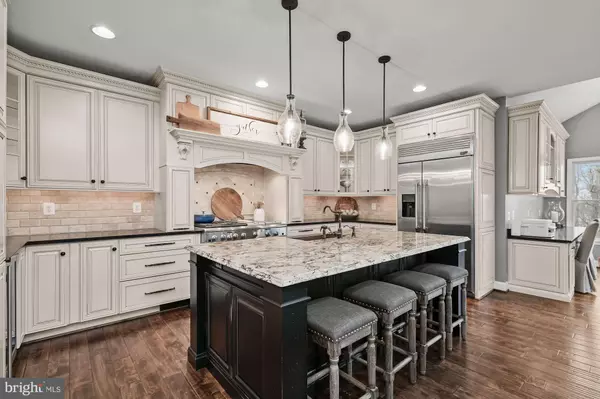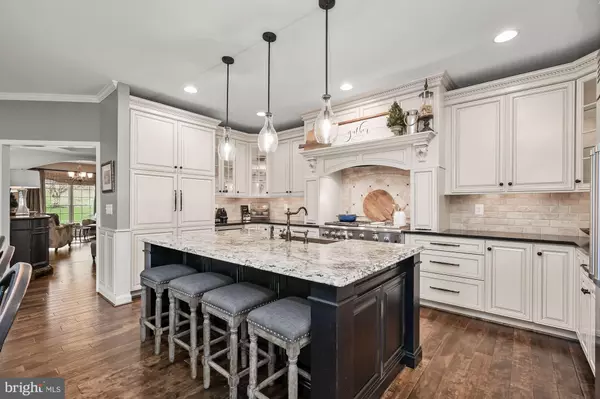$1,225,000
$1,000,000
22.5%For more information regarding the value of a property, please contact us for a free consultation.
5 Beds
5 Baths
5,059 SqFt
SOLD DATE : 05/10/2022
Key Details
Sold Price $1,225,000
Property Type Single Family Home
Sub Type Detached
Listing Status Sold
Purchase Type For Sale
Square Footage 5,059 sqft
Price per Sqft $242
Subdivision Fox Valley Estates
MLS Listing ID MDHW2013388
Sold Date 05/10/22
Style Colonial
Bedrooms 5
Full Baths 4
Half Baths 1
HOA Fees $78/mo
HOA Y/N Y
Abv Grd Liv Area 3,674
Originating Board BRIGHT
Year Built 1998
Annual Tax Amount $10,536
Tax Year 2022
Lot Size 1.160 Acres
Acres 1.16
Property Description
Welcome to 3325 Velvet Valley Drive in the coveted neighborhood of Fox Valley that leads with its impressive scale, grand entertaining spaces, and considerable private quarters. Quietly set beyond a vast driveway this beautiful brick home is perfectly situated on over an acre and spans over 5,000 square feet of well-curated living space on four levels. Custom quality features throughout including hand scraped birch floors, beautiful neutral color palette, renovated kitchen and baths, sophisticated trim and wallpaper, design-inspired lighting upgrades, lofty windows, and much more! The gracious layout is evident upon entering the home by the grand two-story foyer with intricate trim detailing. Inspire your inner chef in the gourmet kitchen appointed with off-white cabinetry with undermount lighting and display cabinets, wine refrigerator, built-in pantry with roll-out shelves, contrasting center island with exotic granite counter and copper apron sink, GE Monogram stainless steel appliances and a custom range hood. Designed for entertaining and everyday living, the impressive family room situated off the kitchen, takes center stage as the stone-profile wood burning fireplace adds a touch of ambiance and the soaring two story ceiling with stacked windows allows natural light to pour inside. The adjacent morning room with cathedral ceiling offers built-in desks and deck access. Formals embroidered with crown molding and wainscoting provide additional space for classic entertaining with family and friends. Finish up the days work with ease in the main level den/study with French doors. The mud room provides a built-in hall tree, shoe closet, countertop and cabinetry for ample storage space. Spectacular design elements carry on to the upper level and into the primary bedroom highlighting dual closets and a luxurious en-suite with a double vanity, freestanding soaking tub, and large glass enclosed shower. The laundry room and two additional bedrooms with a shared dual entry full bath conclude the first upper level. Travel to the third level to find a private guest suite with full bath, allowing accommodations for any lifestyle. Additional leisure and hobbies await you in the lower level with luxury vinyl plank flooring including a recreation room, game/exercise room with walkout, fifth bedroom, full bath, and storage room. Host the best summer barbecues on the expansive tiered deck with gazebo overlooking the rear yard backing to trees. Property Updates: Roof, 3 AC Units, primary bath, interior paint, hardwood and luxury vinyl plank flooring, kitchen, and more.
Location
State MD
County Howard
Zoning RCDEO
Rooms
Other Rooms Living Room, Dining Room, Primary Bedroom, Bedroom 2, Bedroom 3, Bedroom 4, Bedroom 5, Kitchen, Game Room, Family Room, Foyer, Sun/Florida Room, Exercise Room, Laundry, Mud Room, Office, Recreation Room, Storage Room
Basement Connecting Stairway, Daylight, Partial, Fully Finished, Heated, Improved, Interior Access, Outside Entrance, Rear Entrance, Space For Rooms, Sump Pump, Walkout Level, Windows
Interior
Interior Features Additional Stairway, Attic, Breakfast Area, Built-Ins, Carpet, Ceiling Fan(s), Chair Railings, Combination Dining/Living, Combination Kitchen/Dining, Crown Moldings, Dining Area, Family Room Off Kitchen, Floor Plan - Open, Floor Plan - Traditional, Formal/Separate Dining Room, Intercom, Kitchen - Eat-In, Kitchen - Gourmet, Kitchen - Island, Kitchen - Table Space, Pantry, Primary Bath(s), Recessed Lighting, Soaking Tub, Tub Shower, Upgraded Countertops, Wainscotting, Walk-in Closet(s), Window Treatments, Wood Floors
Hot Water Natural Gas, Tankless
Heating Forced Air, Programmable Thermostat, Zoned
Cooling Ceiling Fan(s), Central A/C, Programmable Thermostat, Zoned
Flooring Carpet, Ceramic Tile, Hardwood, Luxury Vinyl Plank, Vinyl, Concrete
Fireplaces Number 1
Fireplaces Type Gas/Propane, Mantel(s), Screen, Stone
Equipment Dishwasher, Dryer, Exhaust Fan, Icemaker, Oven - Double, Oven - Self Cleaning, Oven/Range - Gas, Range Hood, Refrigerator, Stainless Steel Appliances, Washer, Water Dispenser, Water Heater, Water Heater - Tankless
Fireplace Y
Window Features Casement,Double Pane,Palladian,Screens,Transom
Appliance Dishwasher, Dryer, Exhaust Fan, Icemaker, Oven - Double, Oven - Self Cleaning, Oven/Range - Gas, Range Hood, Refrigerator, Stainless Steel Appliances, Washer, Water Dispenser, Water Heater, Water Heater - Tankless
Heat Source Natural Gas
Laundry Has Laundry, Upper Floor
Exterior
Exterior Feature Deck(s)
Parking Features Garage - Front Entry, Garage Door Opener, Inside Access
Garage Spaces 8.0
Amenities Available Common Grounds, Pool - Outdoor, Tennis Courts
Water Access N
View Garden/Lawn, Trees/Woods
Roof Type Shingle
Accessibility Other
Porch Deck(s)
Attached Garage 3
Total Parking Spaces 8
Garage Y
Building
Lot Description Backs to Trees, Cul-de-sac, Front Yard, Landscaping, Rear Yard, SideYard(s), Trees/Wooded
Story 4
Foundation Other
Sewer On Site Septic
Water Well, Filter
Architectural Style Colonial
Level or Stories 4
Additional Building Above Grade, Below Grade
Structure Type 2 Story Ceilings,9'+ Ceilings,Cathedral Ceilings,Dry Wall,High,Tray Ceilings,Vaulted Ceilings
New Construction N
Schools
Elementary Schools Triadelphia Ridge
Middle Schools Folly Quarter
High Schools Glenelg
School District Howard County Public School System
Others
HOA Fee Include Common Area Maintenance,Trash
Senior Community No
Tax ID 1403321703
Ownership Fee Simple
SqFt Source Assessor
Security Features Main Entrance Lock,Smoke Detector
Special Listing Condition Standard
Read Less Info
Want to know what your home might be worth? Contact us for a FREE valuation!

Our team is ready to help you sell your home for the highest possible price ASAP

Bought with Joseph S Bird • RE/MAX Advantage Realty

"My job is to find and attract mastery-based agents to the office, protect the culture, and make sure everyone is happy! "






