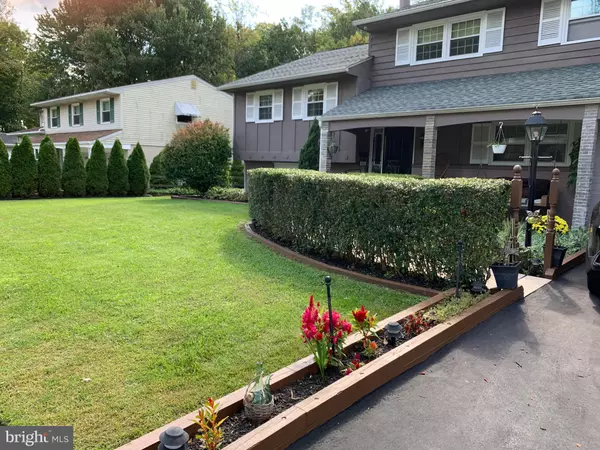$429,000
$429,000
For more information regarding the value of a property, please contact us for a free consultation.
5 Beds
3 Baths
3,553 SqFt
SOLD DATE : 11/25/2020
Key Details
Sold Price $429,000
Property Type Single Family Home
Sub Type Detached
Listing Status Sold
Purchase Type For Sale
Square Footage 3,553 sqft
Price per Sqft $120
Subdivision Oak Lane Manor
MLS Listing ID DENC510760
Sold Date 11/25/20
Style Split Level
Bedrooms 5
Full Baths 2
Half Baths 1
HOA Y/N N
Abv Grd Liv Area 2,500
Originating Board BRIGHT
Year Built 1958
Annual Tax Amount $2,339
Tax Year 2020
Lot Size 9,583 Sqft
Acres 0.22
Lot Dimensions 79.00 x 120.00
Property Description
Welcome home to 522 Windley. This very well cared for home has a lot of updates and a lot of space. From the street you will find a very well manicured yard and landscaping. There is a cute front porch to relax on after a long hard day. Come through the front door to a large foyer that opens to the 2- story living room with floor to ceiling windows, (New) electric shades, and a home theater. The updated kitchen is Eat-in and overlooks the living room. The kitchen has tile floors , newer appliances and a large window overlooking the front yard. The dining room is just waiting for all the fun gatherings to happen. From here you can access the sunroom with a wood burning stove lots of windows and deck access. Upstairs , you will find 5 bedrooms and two full baths. The hall bath is newer and the shower has lots of jets. All the bedrooms are large and they all have storage. Off the foyer to your left and down a few steps is the Family Room. with a wood burning fireplace and tile flooring. It is currently a recording Studio. PLEASE DO NOT TOUCH ANY EQUIPMENT. Off of there is the Laundry room with a refrig, Gas cooktop and deck access. Now lets get to the best, The backyard. The Deck is a great extension of living space. It overlooks a firepit area and backs to Shellpot park and Stream. Hard to find this setting. The main bedroom has its own deck too. Upgrades include, roof in 2017, windows in 2019 (except 2) HVAC in 2019, Hall bath in 2015, all new carpet in 2020, new Title flooring, New laundry flooring, New washer/Dryer. Dont miss out on this GEM.
Location
State DE
County New Castle
Area Brandywine (30901)
Zoning NC6.5
Rooms
Basement Full
Main Level Bedrooms 5
Interior
Interior Features 2nd Kitchen, Carpet, Ceiling Fan(s), Combination Dining/Living, Floor Plan - Open, Kitchen - Eat-In, Soaking Tub, Tub Shower, Stall Shower, Upgraded Countertops, Walk-in Closet(s), WhirlPool/HotTub, Window Treatments, Wood Stove
Hot Water Natural Gas
Heating Forced Air
Cooling Central A/C
Fireplaces Number 3
Fireplaces Type Gas/Propane, Wood
Equipment Built-In Microwave, Cooktop, Dishwasher, Disposal, Dryer, ENERGY STAR Clothes Washer, Extra Refrigerator/Freezer, Oven - Self Cleaning, Oven - Wall, Refrigerator, Water Heater
Fireplace Y
Appliance Built-In Microwave, Cooktop, Dishwasher, Disposal, Dryer, ENERGY STAR Clothes Washer, Extra Refrigerator/Freezer, Oven - Self Cleaning, Oven - Wall, Refrigerator, Water Heater
Heat Source Natural Gas
Laundry Lower Floor
Exterior
Parking Features Garage - Front Entry
Garage Spaces 1.0
Water Access Y
Accessibility None
Attached Garage 1
Total Parking Spaces 1
Garage Y
Building
Lot Description Backs - Parkland, Backs to Trees, Stream/Creek
Story 3.5
Sewer Public Sewer
Water Public
Architectural Style Split Level
Level or Stories 3.5
Additional Building Above Grade, Below Grade
New Construction N
Schools
School District Brandywine
Others
Senior Community No
Tax ID 06-078.00-409
Ownership Fee Simple
SqFt Source Assessor
Security Features 24 hour security,Exterior Cameras,Monitored,Security System,Smoke Detector
Acceptable Financing Cash, Conventional, FHA
Listing Terms Cash, Conventional, FHA
Financing Cash,Conventional,FHA
Special Listing Condition Standard
Read Less Info
Want to know what your home might be worth? Contact us for a FREE valuation!

Our team is ready to help you sell your home for the highest possible price ASAP

Bought with Cheryl S August • Weichert Realtors-Limestone

"My job is to find and attract mastery-based agents to the office, protect the culture, and make sure everyone is happy! "






