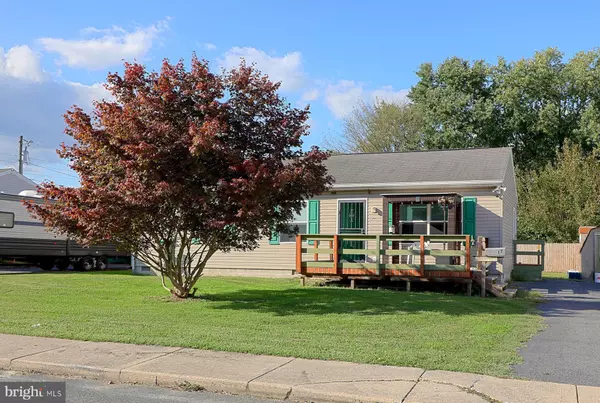$172,000
$170,000
1.2%For more information regarding the value of a property, please contact us for a free consultation.
2 Beds
2 Baths
1,056 SqFt
SOLD DATE : 12/28/2020
Key Details
Sold Price $172,000
Property Type Single Family Home
Sub Type Detached
Listing Status Sold
Purchase Type For Sale
Square Footage 1,056 sqft
Price per Sqft $162
Subdivision None Available
MLS Listing ID DEKT242226
Sold Date 12/28/20
Style Ranch/Rambler
Bedrooms 2
Full Baths 2
HOA Y/N N
Abv Grd Liv Area 1,056
Originating Board BRIGHT
Year Built 2003
Annual Tax Amount $933
Tax Year 2020
Lot Size 7,405 Sqft
Acres 0.17
Property Description
Nestled in the heart of Harrington, this 2 bedroom 2 bathroom rancher is just a short drive from local restaurants, the Parks and Recreation center, ice skating rink, fairgrounds, public library and Harrington Raceway and Casino. A quaint front porch with a covered terrace greets you upon arrival and makes for the ideal entertainment space. Step inside to the spacious, carpeted living area that leads into the eat-in kitchen equipped with ample cabinet and counter space. Unwind in the master bedroom with an en suite bathroom or watch the fireflies light up your spacious backyard as you cuddle up by the fire pit. Equipped with a bonus room that can be transformed into a game room, crafting space or guest suite - this property has room for the entire family! Offering the best of simple living, this home is perfect for the first time home buyer or someone simply looking to downsize. Schedule your private tour today!
Location
State DE
County Kent
Area Lake Forest (30804)
Zoning NA
Rooms
Main Level Bedrooms 2
Interior
Interior Features Attic, Attic/House Fan, Carpet, Ceiling Fan(s), Combination Kitchen/Dining, Entry Level Bedroom, Floor Plan - Traditional, Kitchen - Eat-In, Kitchen - Table Space, Primary Bath(s)
Hot Water Electric
Heating Forced Air
Cooling Central A/C
Equipment Oven/Range - Electric, Range Hood, Refrigerator, Microwave, Washer, Dryer
Appliance Oven/Range - Electric, Range Hood, Refrigerator, Microwave, Washer, Dryer
Heat Source Electric
Laundry Has Laundry, Main Floor
Exterior
Exterior Feature Deck(s), Patio(s)
Water Access N
Accessibility None
Porch Deck(s), Patio(s)
Garage N
Building
Lot Description Cleared
Story 1
Foundation Crawl Space
Sewer Public Sewer
Water Public
Architectural Style Ranch/Rambler
Level or Stories 1
Additional Building Above Grade, Below Grade
New Construction N
Schools
School District Lake Forest
Others
Senior Community No
Tax ID MN-09-17908-04-3704-000
Ownership Fee Simple
SqFt Source Estimated
Security Features Smoke Detector
Special Listing Condition Standard
Read Less Info
Want to know what your home might be worth? Contact us for a FREE valuation!

Our team is ready to help you sell your home for the highest possible price ASAP

Bought with Carolyn Jean Young • Keller Williams Realty Central-Delaware
"My job is to find and attract mastery-based agents to the office, protect the culture, and make sure everyone is happy! "






