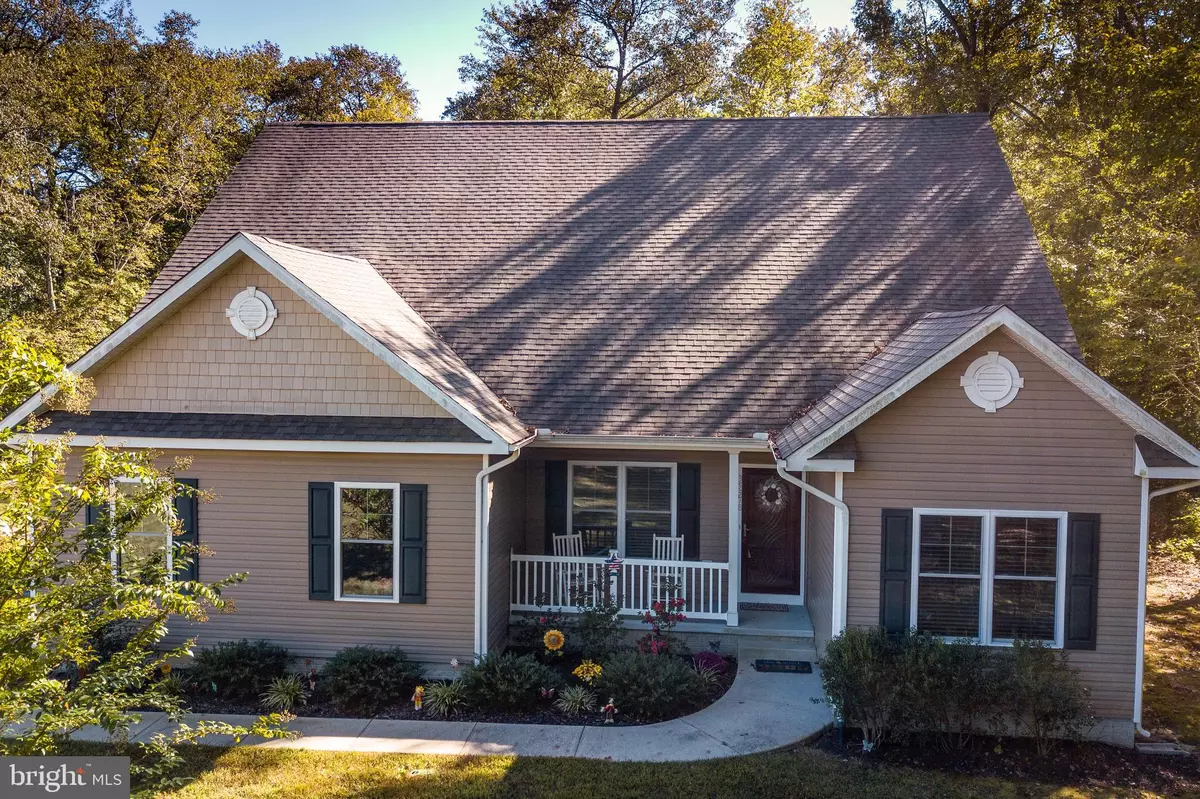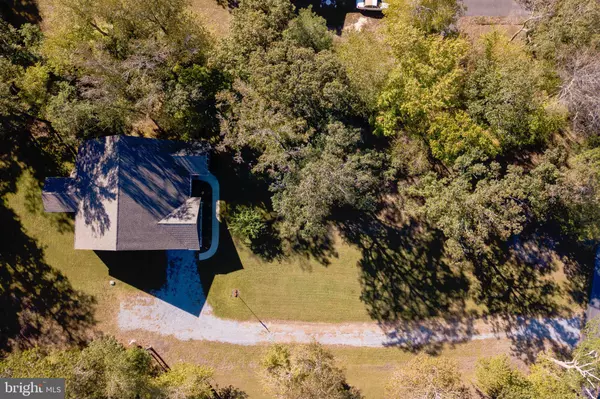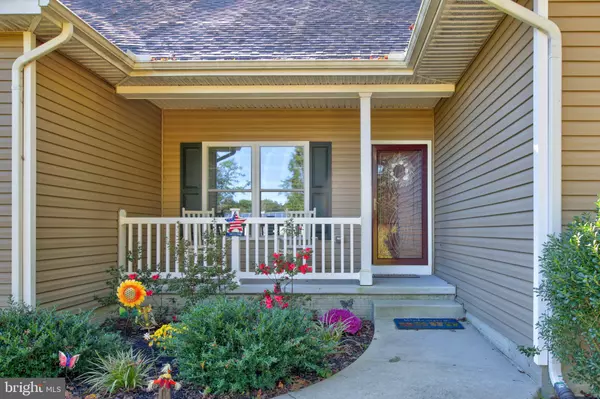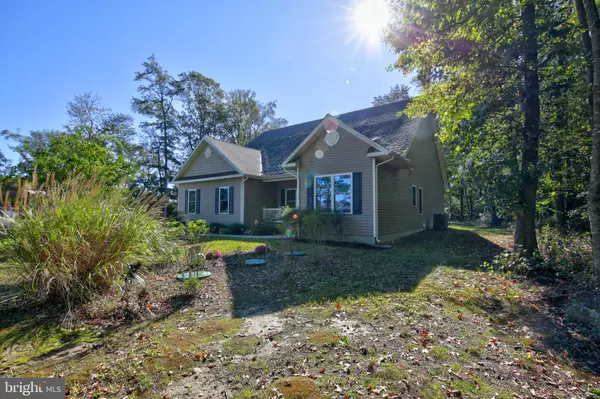$430,000
$439,000
2.1%For more information regarding the value of a property, please contact us for a free consultation.
3 Beds
2 Baths
2,391 SqFt
SOLD DATE : 12/03/2020
Key Details
Sold Price $430,000
Property Type Single Family Home
Sub Type Detached
Listing Status Sold
Purchase Type For Sale
Square Footage 2,391 sqft
Price per Sqft $179
Subdivision None Available
MLS Listing ID DESU170452
Sold Date 12/03/20
Style Contemporary
Bedrooms 3
Full Baths 2
HOA Y/N N
Abv Grd Liv Area 2,391
Originating Board BRIGHT
Year Built 2014
Annual Tax Amount $1,070
Tax Year 2020
Lot Size 2.940 Acres
Acres 2.94
Lot Dimensions 0.00 x 0.00
Property Description
Here it is! The private retreat you've been looking for only 4 1/2 miles from downtown Bethany Beach. This Insight built home on 2.94 acres features all the great conveniences. Built with easy living in mind the open great room floor plan invites casual entertaining and intimate get togethers. The gourmet kitchen features upgraded cabinetry, a 36 inch 5 burner cooktop, double oven, (one is convection), huge pantry, granite surfaces and breakfast bar. Kick back and enjoy a good book or set up that home office in the front study. Watch wildlife from the morning room, or settle in to watch the game in front of the fireplace in the great room. The primary suite includes a huge walk in closet, and private bath with shower and double vanity. Includes tankless hot water, central vacuum system, encapsulated crawl space and for Fido, an invisible fence system. Plenty of room for RV, boat, detached garage or pole barn, even a pool!
Location
State DE
County Sussex
Area Baltimore Hundred (31001)
Zoning AR-1
Direction North
Rooms
Basement Partial
Main Level Bedrooms 3
Interior
Interior Features Attic, Butlers Pantry, Carpet, Ceiling Fan(s), Central Vacuum, Crown Moldings, Dining Area, Entry Level Bedroom, Floor Plan - Open, Kitchen - Gourmet, Primary Bath(s), Recessed Lighting, Upgraded Countertops, Walk-in Closet(s), Water Treat System, Window Treatments, Wood Floors
Hot Water Instant Hot Water
Heating Heat Pump - Gas BackUp
Cooling Central A/C
Flooring Hardwood, Ceramic Tile, Carpet
Fireplaces Number 1
Equipment Built-In Microwave, Central Vacuum, Cooktop, Dishwasher, Disposal, Dryer - Electric, Microwave, Oven - Double, Refrigerator, Washer, Water Conditioner - Owned, Water Heater - Tankless
Furnishings No
Window Features Energy Efficient,Screens,Vinyl Clad
Appliance Built-In Microwave, Central Vacuum, Cooktop, Dishwasher, Disposal, Dryer - Electric, Microwave, Oven - Double, Refrigerator, Washer, Water Conditioner - Owned, Water Heater - Tankless
Heat Source Electric, Propane - Leased
Exterior
Parking Features Garage - Side Entry, Garage Door Opener, Inside Access
Garage Spaces 8.0
Utilities Available Phone Available, Cable TV Available, Electric Available, Propane
Water Access N
View Trees/Woods
Roof Type Architectural Shingle
Street Surface Paved,Black Top
Accessibility None
Road Frontage State
Attached Garage 2
Total Parking Spaces 8
Garage Y
Building
Lot Description Trees/Wooded, SideYard(s), Rural, Rear Yard, Not In Development, Landscaping, Front Yard
Story 1
Sewer Low Pressure Pipe (LPP), On Site Septic
Water Private, Well
Architectural Style Contemporary
Level or Stories 1
Additional Building Above Grade, Below Grade
Structure Type 9'+ Ceilings,Dry Wall
New Construction N
Schools
Elementary Schools Lord Baltimore
Middle Schools Selbyville
High Schools Indian River
School District Indian River
Others
Pets Allowed Y
Senior Community No
Tax ID 134-15.00-137.00
Ownership Fee Simple
SqFt Source Assessor
Security Features Smoke Detector
Acceptable Financing Cash, Conventional
Listing Terms Cash, Conventional
Financing Cash,Conventional
Special Listing Condition Standard
Pets Allowed No Pet Restrictions
Read Less Info
Want to know what your home might be worth? Contact us for a FREE valuation!

Our team is ready to help you sell your home for the highest possible price ASAP

Bought with Michael Kogler • Long & Foster Real Estate, Inc.

"My job is to find and attract mastery-based agents to the office, protect the culture, and make sure everyone is happy! "






