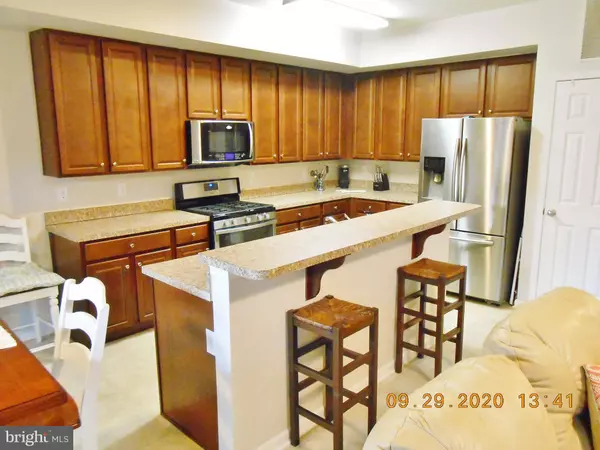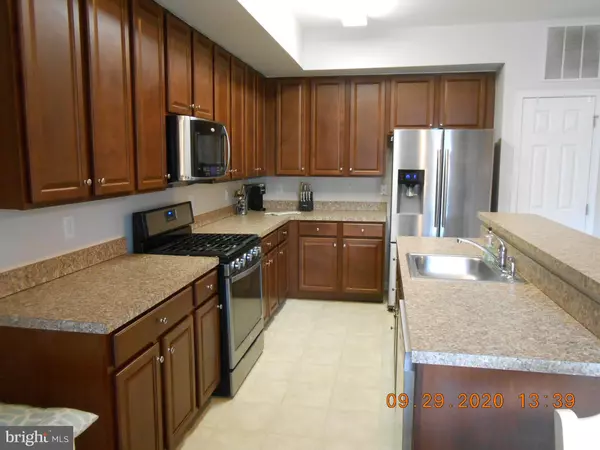$301,000
$307,500
2.1%For more information regarding the value of a property, please contact us for a free consultation.
3 Beds
3 Baths
1,875 SqFt
SOLD DATE : 12/01/2020
Key Details
Sold Price $301,000
Property Type Townhouse
Sub Type Interior Row/Townhouse
Listing Status Sold
Purchase Type For Sale
Square Footage 1,875 sqft
Price per Sqft $160
Subdivision Canal View
MLS Listing ID DENC510268
Sold Date 12/01/20
Style Colonial,Contemporary
Bedrooms 3
Full Baths 2
Half Baths 1
HOA Fees $33/qua
HOA Y/N Y
Abv Grd Liv Area 1,875
Originating Board BRIGHT
Year Built 2012
Annual Tax Amount $2,487
Tax Year 2020
Lot Size 3,049 Sqft
Acres 0.07
Lot Dimensions 0.00 x 0.00
Property Description
What a super floor plan , Ground level garage, spacious foyer leading to the GREAT RM --kitchen--breakfast area. 9 foot 1st lfoor ceilings and the second floor hall is large enough for an in home office, 2nd floor laundry and HVAC room that allows for added storage. This home had top quality features added when built., including the walk out basement with sliding doors to grade and is light filled. The foyer and great room have real hardwood floors 3/4 Bruce tough and groove, Super floor to ceiling Stone fireplace with gas log to take the cold day chill off, kitchen was upgraded to include gas cooking, raised panel cherry cabinets, large island, security system, owners bath with top upgrades to all tile oversized shower, double sink and super large closet, large composite decking with steps to grade, walk out basement that leads to community open space. Neutral decor, custom added blinds and a super sliding blinds on the breakfast area sliding door. Super EZ access just over the Roth RT1 or St Georges bridges. Community is built out, so no living with construction noise, ample over flow parking spaces, lots of open space and GREAT mixture of single family, twin homes and elegant townhomes.
Location
State DE
County New Castle
Area South Of The Canal (30907)
Zoning S
Direction East
Rooms
Other Rooms Primary Bedroom, Bedroom 2, Bedroom 3, Kitchen, Basement, Breakfast Room, Great Room, Laundry, Bathroom 2, Primary Bathroom, Half Bath
Basement Full, Drainage System, Walkout Level, Windows, Poured Concrete, Daylight, Partial
Interior
Interior Features Breakfast Area, Carpet, Ceiling Fan(s), Combination Kitchen/Dining, Combination Kitchen/Living, Floor Plan - Open, Kitchen - Eat-In, Kitchen - Island, Primary Bath(s), Stall Shower, Window Treatments
Hot Water Natural Gas
Heating Forced Air
Cooling Central A/C
Flooring Hardwood, Vinyl, Carpet
Fireplaces Number 1
Fireplaces Type Fireplace - Glass Doors, Stone, Gas/Propane
Equipment Built-In Microwave, Dishwasher, Disposal, Dryer, Oven/Range - Gas, Refrigerator, Washer, Water Heater
Fireplace Y
Window Features Double Pane,Insulated
Appliance Built-In Microwave, Dishwasher, Disposal, Dryer, Oven/Range - Gas, Refrigerator, Washer, Water Heater
Heat Source Natural Gas
Laundry Upper Floor
Exterior
Exterior Feature Deck(s)
Parking Features Garage Door Opener, Inside Access
Garage Spaces 1.0
Water Access N
Accessibility None
Porch Deck(s)
Road Frontage State
Attached Garage 1
Total Parking Spaces 1
Garage Y
Building
Lot Description Backs - Open Common Area
Story 2
Foundation Concrete Perimeter
Sewer Public Sewer
Water Public
Architectural Style Colonial, Contemporary
Level or Stories 2
Additional Building Above Grade, Below Grade
New Construction N
Schools
School District Colonial
Others
Pets Allowed Y
Senior Community No
Tax ID 12-041.20-091
Ownership Fee Simple
SqFt Source Assessor
Security Features Fire Detection System,Security System,Smoke Detector
Acceptable Financing Conventional, FHA, VA
Horse Property N
Listing Terms Conventional, FHA, VA
Financing Conventional,FHA,VA
Special Listing Condition Standard
Pets Allowed No Pet Restrictions
Read Less Info
Want to know what your home might be worth? Contact us for a FREE valuation!

Our team is ready to help you sell your home for the highest possible price ASAP

Bought with Lila F. Dudley • Realty Mark Associates-Newark

"My job is to find and attract mastery-based agents to the office, protect the culture, and make sure everyone is happy! "






