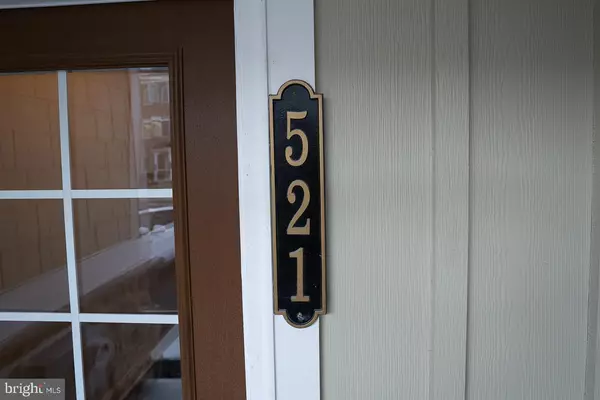$620,000
$579,000
7.1%For more information regarding the value of a property, please contact us for a free consultation.
3 Beds
3 Baths
3,672 SqFt
SOLD DATE : 05/10/2022
Key Details
Sold Price $620,000
Property Type Townhouse
Sub Type Interior Row/Townhouse
Listing Status Sold
Purchase Type For Sale
Square Footage 3,672 sqft
Price per Sqft $168
Subdivision Atwater
MLS Listing ID PACT2019030
Sold Date 05/10/22
Style Carriage House,Traditional
Bedrooms 3
Full Baths 2
Half Baths 1
HOA Fees $205/mo
HOA Y/N Y
Abv Grd Liv Area 2,585
Originating Board BRIGHT
Year Built 2018
Annual Tax Amount $7,299
Tax Year 2021
Lot Size 1,960 Sqft
Acres 0.04
Property Description
Better than new! Unique opportunity to own this beautifully appointed and meticulously maintained townhome in the sought-after community of Atwater in Malvern situated on a premium private lot overlooking community open space. Main Level features 10 ceilings, new hardwood flooring (2021), Gourmet Kitchen featuring attractive white cabinetry, granite countertops, Pantry and stainless appliances with 4-burner gas cooktop, built-in microwave, dishwasher & double wall oven. Kitchen and adjacent Breakfast Room open to a bright 2-story Great Room w/bump out extension, slate surround gas Fireplace oversized windows w/transoms, recessed lighting & exit to private Trex deck. 1st Floor Master Bedroom Suite features beautiful new hardwood flooring, recessed lighting, large walk-in closet w/hardwood & luxury Master Bathroom w/12x12 gray tile flooring, double vanity sink, deep soaking tub & oversized clear glass stall shower w/mosaic tile accent. Laundry/Mudroom, Powder Room & 2-car garage complete this level. Upper Level features custom staircase w/upgraded hardwood treads & wrought iron spindles, huge Loft Area ideal for work from home space or 2nd Family Room, 2 generous sized Bedrooms each with a walk-in closet, 3rd room ideal for storage & full Hall Bathroom. Additional living space is found in the professionally finished Lower Level, perfect for entertaining or workout room with ample space for storage. Dont miss this fabulous home in award winning Great Valley School District conveniently located to PA Turnpike slip ramp, Great Valley Corporate Center, Paoli Septa Express & Amtrak, shopping & restaurants. Enjoy maintenance-free living in a fabulous location.
Location
State PA
County Chester
Area East Whiteland Twp (10342)
Zoning RES
Rooms
Other Rooms Dining Room, Primary Bedroom, Bedroom 2, Bedroom 3, Kitchen, Family Room, Loft, Storage Room
Basement Full, Fully Finished
Main Level Bedrooms 1
Interior
Interior Features Primary Bath(s), Kitchen - Island, Butlers Pantry, Kitchen - Eat-In, Entry Level Bedroom, Family Room Off Kitchen, Floor Plan - Open, Kitchen - Gourmet, Pantry, Recessed Lighting, Soaking Tub, Stall Shower, Walk-in Closet(s), Wood Floors
Hot Water Natural Gas
Heating Forced Air
Cooling Central A/C
Flooring Hardwood, Ceramic Tile, Carpet
Fireplaces Number 1
Equipment Dishwasher, Disposal, Energy Efficient Appliances, Built-In Microwave, Cooktop, Oven - Double, Oven - Wall, Stainless Steel Appliances
Fireplace N
Window Features Energy Efficient,Transom
Appliance Dishwasher, Disposal, Energy Efficient Appliances, Built-In Microwave, Cooktop, Oven - Double, Oven - Wall, Stainless Steel Appliances
Heat Source Natural Gas
Laundry Main Floor
Exterior
Exterior Feature Deck(s)
Parking Features Built In, Garage Door Opener, Inside Access
Garage Spaces 2.0
Amenities Available Tot Lots/Playground
Water Access N
Accessibility None
Porch Deck(s)
Attached Garage 2
Total Parking Spaces 2
Garage Y
Building
Lot Description Backs - Open Common Area, Level
Story 2
Foundation Concrete Perimeter
Sewer Public Sewer
Water Public
Architectural Style Carriage House, Traditional
Level or Stories 2
Additional Building Above Grade, Below Grade
Structure Type 9'+ Ceilings,Cathedral Ceilings
New Construction N
Schools
Middle Schools Great Valley
High Schools Great Valley
School District Great Valley
Others
HOA Fee Include Common Area Maintenance,Lawn Maintenance,Snow Removal,Trash
Senior Community No
Tax ID 42-02 -0527
Ownership Fee Simple
SqFt Source Assessor
Acceptable Financing Cash, Conventional
Listing Terms Cash, Conventional
Financing Cash,Conventional
Special Listing Condition Standard
Read Less Info
Want to know what your home might be worth? Contact us for a FREE valuation!

Our team is ready to help you sell your home for the highest possible price ASAP

Bought with Carmine Rauso • Empower Real Estate, LLC
"My job is to find and attract mastery-based agents to the office, protect the culture, and make sure everyone is happy! "






