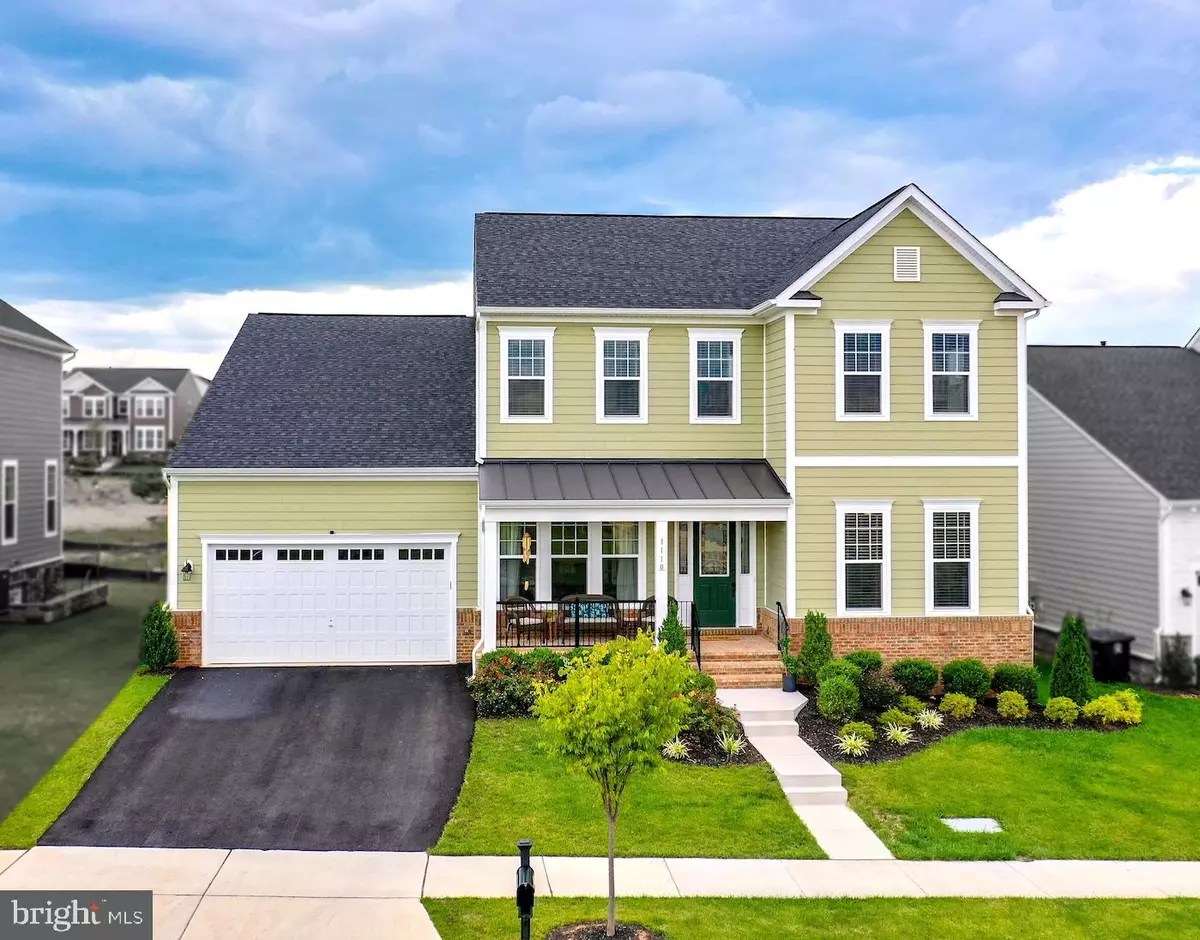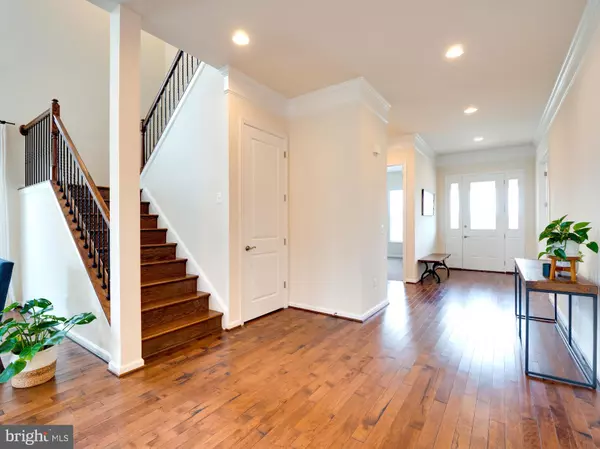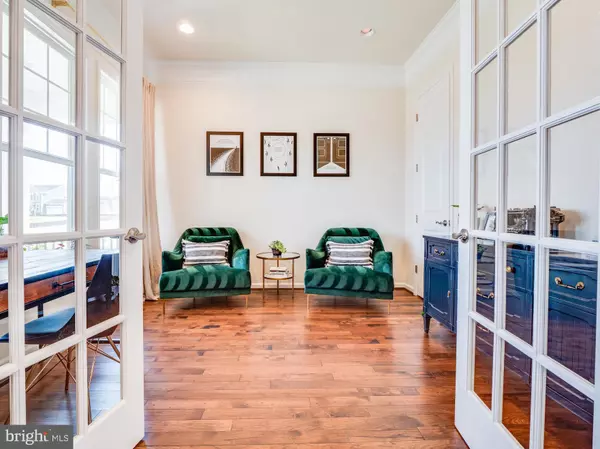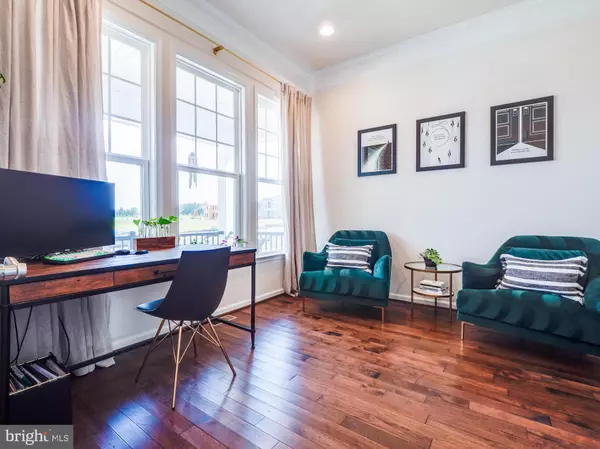$839,000
$839,000
For more information regarding the value of a property, please contact us for a free consultation.
4 Beds
4 Baths
3,309 SqFt
SOLD DATE : 10/30/2020
Key Details
Sold Price $839,000
Property Type Single Family Home
Sub Type Detached
Listing Status Sold
Purchase Type For Sale
Square Footage 3,309 sqft
Price per Sqft $253
Subdivision Meadow Brook Farm
MLS Listing ID VALO419234
Sold Date 10/30/20
Style Colonial
Bedrooms 4
Full Baths 3
Half Baths 1
HOA Fees $77/mo
HOA Y/N Y
Abv Grd Liv Area 3,309
Originating Board BRIGHT
Year Built 2019
Annual Tax Amount $8,895
Tax Year 2020
Lot Size 8,276 Sqft
Acres 0.19
Property Description
Why pay more when you can be HOME in this incredible floor plan in Meadowbrook Farm now! Modern style with the quintessential charm of Leesburg. True main level living is offered with the "Oatland" floor plan - this one includes over 110K in options and stunning upgrades. Main Level Master with beautifully stylish master bath and dual walk in closets* Luxury kitchen package w/stunning white Level 4 cabinetry, crisp white quartz, marble backsplash, upgraded SS appliances, farmhouse sink, gas cooking with vent hood, an oversized island and and 11' 7" buffet * Dining room with wall of windows * Family room with FP and dramatic 2 story ceiling * Walk in pantry* Main level office* 2nd Main level bedroom with upgraded ensuite bath * Finished Upper level with large bonus room, 2 huge bedrooms and another upgraded full bath * Unfinished walk-up LL with incredible potential with option for additional bedroom, full bath, den/media room and enormous rec room space * Fenced and landscaped rear yard * James Hardi siding * Metal and Architectural shingle roofing * Front loading 2 car garage * Front porch * Whole House dehumidifier. Fantastic community amenities. Come see why people are flocking to Meadowbrook Farm. Start Living where you Love.
Location
State VA
County Loudoun
Zoning 03
Rooms
Other Rooms Dining Room, Primary Bedroom, Sitting Room, Bedroom 2, Bedroom 3, Bedroom 4, Kitchen, Family Room, Laundry, Office, Utility Room, Bathroom 2, Bathroom 3, Bonus Room, Primary Bathroom
Basement Full
Main Level Bedrooms 2
Interior
Interior Features Attic, Breakfast Area, Carpet, Ceiling Fan(s), Dining Area, Entry Level Bedroom, Family Room Off Kitchen, Floor Plan - Open, Kitchen - Gourmet, Kitchen - Island, Primary Bath(s), Pantry, Recessed Lighting, Stall Shower, Tub Shower, Upgraded Countertops, Walk-in Closet(s), Window Treatments, Wood Floors
Hot Water Natural Gas, 60+ Gallon Tank
Heating Forced Air, Programmable Thermostat, Humidifier
Cooling Dehumidifier, Programmable Thermostat, Central A/C
Flooring Hardwood, Carpet, Ceramic Tile
Fireplaces Number 1
Fireplaces Type Gas/Propane, Mantel(s)
Equipment Built-In Microwave, Cooktop, Dishwasher, Disposal, Dryer - Front Loading, Humidifier, Icemaker, Oven - Double, Oven - Wall, Range Hood, Refrigerator, Stainless Steel Appliances, Washer - Front Loading, Water Heater
Fireplace Y
Appliance Built-In Microwave, Cooktop, Dishwasher, Disposal, Dryer - Front Loading, Humidifier, Icemaker, Oven - Double, Oven - Wall, Range Hood, Refrigerator, Stainless Steel Appliances, Washer - Front Loading, Water Heater
Heat Source Natural Gas
Laundry Main Floor, Hookup
Exterior
Parking Features Garage - Front Entry, Garage Door Opener, Inside Access
Garage Spaces 2.0
Fence Fully, Rear
Utilities Available Electric Available, Natural Gas Available
Amenities Available Jog/Walk Path, Picnic Area, Pool - Outdoor, Tennis Courts, Tot Lots/Playground, Exercise Room, Lake
Water Access N
Roof Type Architectural Shingle,Metal
Accessibility None
Attached Garage 2
Total Parking Spaces 2
Garage Y
Building
Story 3
Sewer Public Sewer
Water Public
Architectural Style Colonial
Level or Stories 3
Additional Building Above Grade, Below Grade
New Construction N
Schools
Elementary Schools Evergreen Mill
Middle Schools J. L. Simpson
High Schools Loudoun County
School District Loudoun County Public Schools
Others
HOA Fee Include Common Area Maintenance,Pool(s),Snow Removal,Management,Reserve Funds,Trash
Senior Community No
Tax ID 273302592000
Ownership Fee Simple
SqFt Source Assessor
Special Listing Condition Standard
Read Less Info
Want to know what your home might be worth? Contact us for a FREE valuation!

Our team is ready to help you sell your home for the highest possible price ASAP

Bought with Sybil D Terry • Samson Properties
"My job is to find and attract mastery-based agents to the office, protect the culture, and make sure everyone is happy! "






