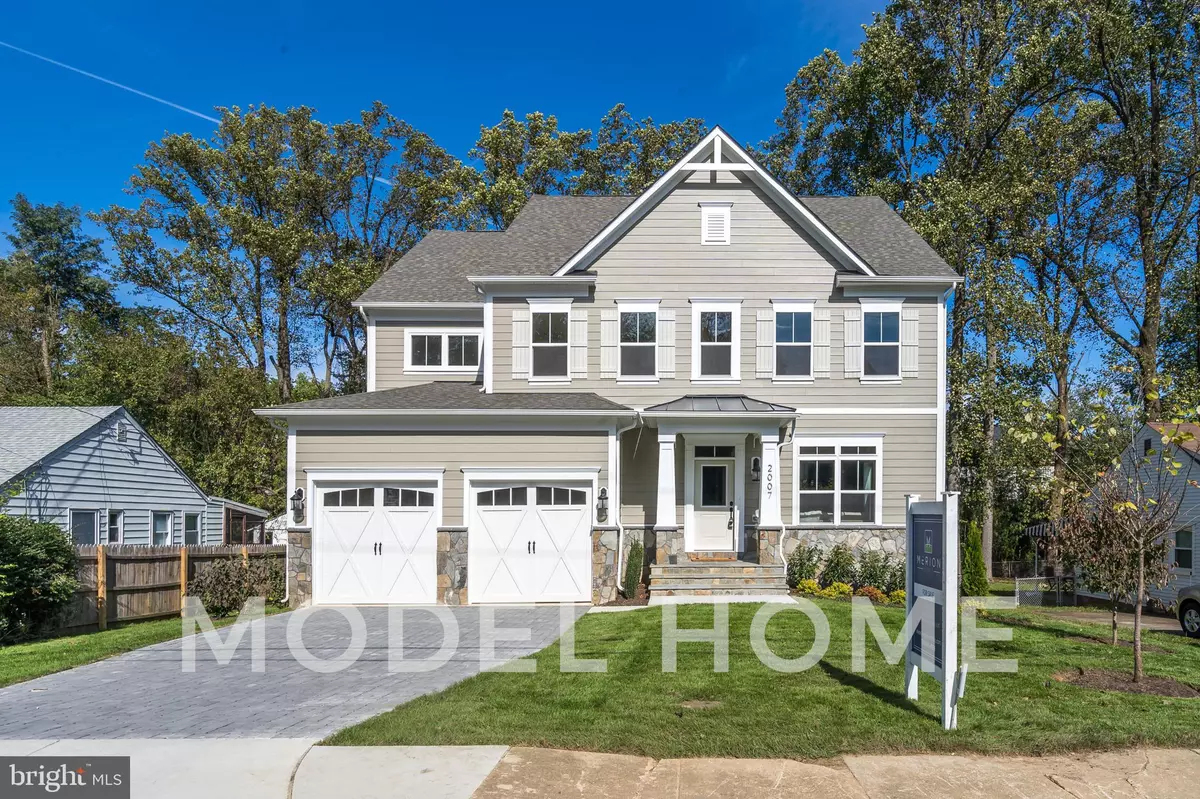$1,539,441
$1,299,000
18.5%For more information regarding the value of a property, please contact us for a free consultation.
4 Beds
4 Baths
3,707 SqFt
SOLD DATE : 05/03/2022
Key Details
Sold Price $1,539,441
Property Type Single Family Home
Sub Type Detached
Listing Status Sold
Purchase Type For Sale
Square Footage 3,707 sqft
Price per Sqft $415
Subdivision Pimmit Hills
MLS Listing ID VAFX1157340
Sold Date 05/03/22
Style Craftsman
Bedrooms 4
Full Baths 3
Half Baths 1
HOA Y/N N
Abv Grd Liv Area 3,707
Originating Board BRIGHT
Year Built 2021
Annual Tax Amount $5,964
Tax Year 2021
Lot Size 10,010 Sqft
Acres 0.23
Property Description
Stunning new home TO BE BUILT by Merion Homes. The Davenport model has the open floor plan youve always wanted! 4 bedrooms, 3.5 baths, 2 car garage with 9' ceilings throughout & coffered ceiling in the family room. Gourmet kitchen with Bosch appliances. Spacious dining room w/ butlers pantry. Mud room and study on the main level. Family room w/ cozy fireplace. Large room sizes, owner's suite with 2 WIC's & luxury owner's bathroom. Laundry on upper level. Theres still time to make it your own! Pick the finishes and add options that will fit your needs! Call/email now for more information.
Location
State VA
County Fairfax
Zoning 140
Rooms
Basement Unfinished
Interior
Interior Features Butlers Pantry, Chair Railings, Dining Area, Family Room Off Kitchen, Floor Plan - Open, Kitchen - Island, Recessed Lighting, Soaking Tub, Walk-in Closet(s), Wood Floors
Hot Water Natural Gas
Heating Central, Forced Air, Zoned
Cooling Zoned, Central A/C
Fireplaces Number 1
Fireplace Y
Heat Source Natural Gas
Laundry Upper Floor
Exterior
Parking Features Garage Door Opener, Garage - Front Entry
Garage Spaces 2.0
Water Access N
Roof Type Shingle
Accessibility None
Attached Garage 2
Total Parking Spaces 2
Garage Y
Building
Lot Description Backs to Trees
Story 3
Sewer Public Sewer
Water Public
Architectural Style Craftsman
Level or Stories 3
Additional Building Above Grade, Below Grade
Structure Type 9'+ Ceilings
New Construction Y
Schools
Elementary Schools Westgate
Middle Schools Kilmer
High Schools Marshall
School District Fairfax County Public Schools
Others
Senior Community No
Tax ID 0392 06 0005
Ownership Fee Simple
SqFt Source Assessor
Special Listing Condition Standard
Read Less Info
Want to know what your home might be worth? Contact us for a FREE valuation!

Our team is ready to help you sell your home for the highest possible price ASAP

Bought with Keri K Shull • Optime Realty

"My job is to find and attract mastery-based agents to the office, protect the culture, and make sure everyone is happy! "






