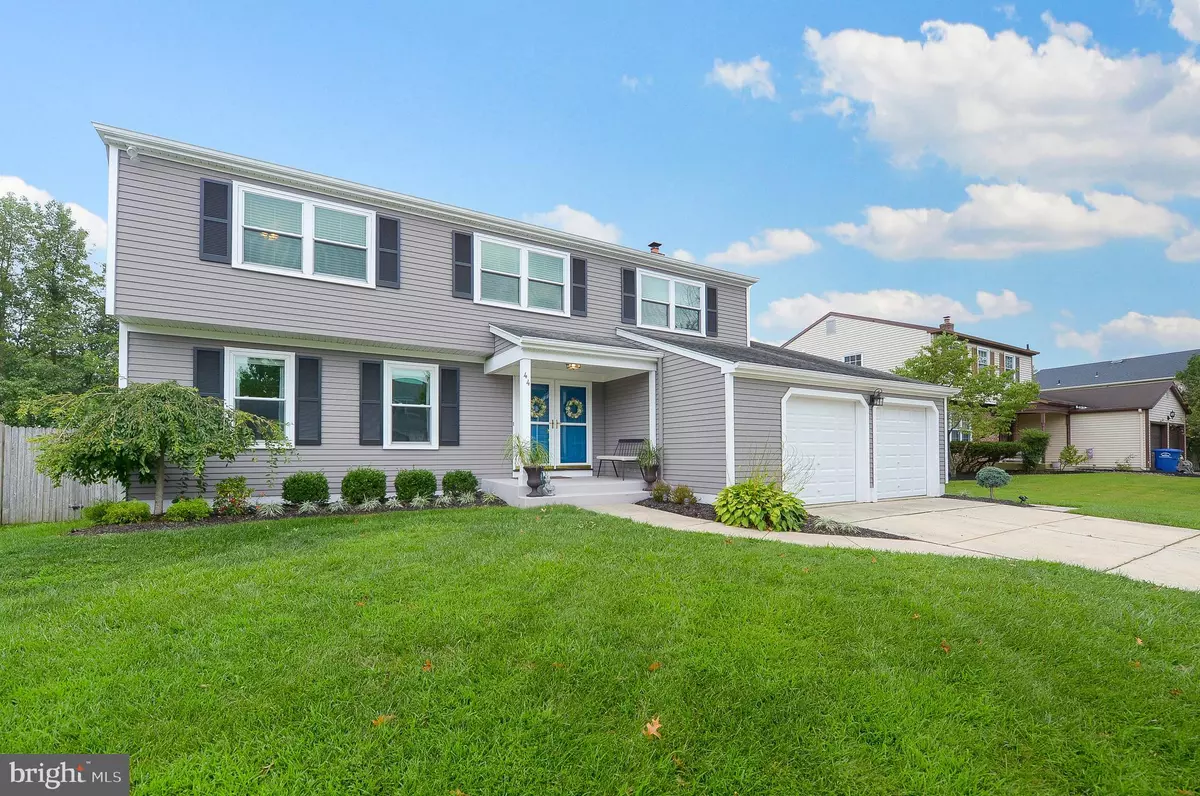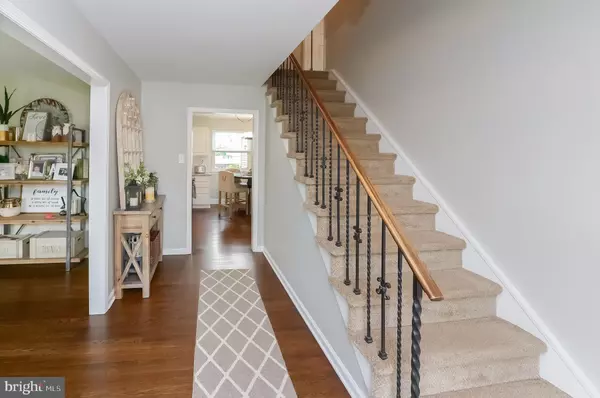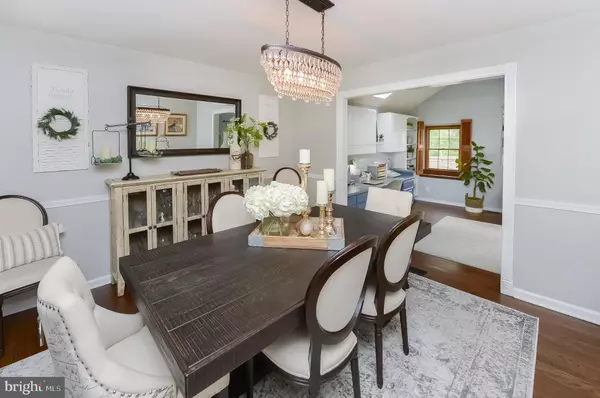$420,000
$409,900
2.5%For more information regarding the value of a property, please contact us for a free consultation.
4 Beds
3 Baths
2,901 SqFt
SOLD DATE : 10/15/2020
Key Details
Sold Price $420,000
Property Type Single Family Home
Sub Type Detached
Listing Status Sold
Purchase Type For Sale
Square Footage 2,901 sqft
Price per Sqft $144
Subdivision Willow Ridge
MLS Listing ID NJBL378876
Sold Date 10/15/20
Style Transitional
Bedrooms 4
Full Baths 2
Half Baths 1
HOA Y/N N
Abv Grd Liv Area 2,901
Originating Board BRIGHT
Year Built 1982
Annual Tax Amount $9,512
Tax Year 2019
Lot Size 7,950 Sqft
Acres 0.18
Lot Dimensions 75.00 x 106.00
Property Description
These are the moments when we realize the true value of home. That value is fully realized in this stylish and spacious property located at 44 Pelham Rd in the heart of Marlton. The owner has taken great care in the expanded floor plan and upscale amenities throughout. Simple and fresh from the curb, with extensive landscaping, a lush lawn and welcoming front porch. The back yard is enclosed with a wooden privacy fence and this retreat includes lawn for play and a recently refreshed deck for entertaining and outdoor dining. The exterior of the home has a fresh coat of paint and there's a color coordinated, large shed for keeping everything in it's place. The interior has also received a fresh coat of paint throughout and the hardwood flooring that extends t/o the first floor have recently been refinished. Newer upgraded windows with a lifetime warranty make sure the home is flooded with natural light and warmth.The Living Room is beautiful with a full wall of custom built in display and storage cabinets w/ soft close doors. The formal Dining Room has relaxed decor and a beautiful chandelier. You'll fall in love with this new gourmet Kitchen. Fresh white cabinets with granite countertops, white subway tile, newer stainless steel appliances and a farmhouse style center island. There's space for a casual breakfast table & the entire area is open to the Family Room. The white washed brick fireplace with mantle and raised hearth is the focal point of the room. Crown moldings, and recessed lighting complete the area. The best part of this home is the expanded floor plan and this has created a perfect work/school from home space with the private study. Here you'll find a vaulted ceiling with wood beams & skylights, loads of built in cabinetry and workspace plus sliding glass doors that lead directly to the deck. The additional space has created a stunning Sun/Florida Room with vaulted and wood beamed ceiling, loads of sunny windows, a ceiling fan for comfort and sliding glass doors to the deck area. What a great entertaining space. A large Powder Room & Laundry with washer & dryer included completes the main floor. The staircase has an updated iron basket railing and the carpet extends up the steps and throughout the upper level hallway & bedrooms. The Master is spacious with an additional sitting area, generous closet space, ceiling fan for comfort and an all new full bathroom with farmhouse style vanity and amazing tiled spa shower. The remaining bedrooms all have ample closet space and ceiling fans. The main bath has updated tile and finishes. NOTABLE UPGRADES for worry free living include a BRAND NEW hot water heater, NEWER central air(4 yrs), NEWER washer & dryer (2 yrs), NEW light fixtures throughout. The two car garage has room for the vehicles and storage plus an automatic garage door opener. This meticulously maintained and expanded home has everything you've been looking for including highly rated schools, close proximity to major highways, Philadelphia, the shore points, shopping areas and eateries. Interest rates are historically low and this home is a value added property. Call today, it will be sold in a flash!
Location
State NJ
County Burlington
Area Evesham Twp (20313)
Zoning MD
Rooms
Other Rooms Living Room, Dining Room, Primary Bedroom, Bedroom 2, Bedroom 3, Bedroom 4, Kitchen, Family Room, Sun/Florida Room, Laundry, Office, Primary Bathroom
Interior
Interior Features Breakfast Area, Carpet, Family Room Off Kitchen, Exposed Beams, Floor Plan - Traditional, Formal/Separate Dining Room, Kitchen - Gourmet, Kitchen - Island, Primary Bath(s), Pantry, Recessed Lighting, Skylight(s), Stall Shower, Upgraded Countertops, Tub Shower, Walk-in Closet(s), Window Treatments, Wood Floors
Hot Water Natural Gas
Heating Forced Air, Programmable Thermostat
Cooling Central A/C, Programmable Thermostat
Flooring Hardwood, Carpet, Ceramic Tile
Fireplaces Number 1
Fireplaces Type Brick, Mantel(s), Wood
Equipment Built-In Microwave, Built-In Range, Dishwasher, Disposal, Dryer
Fireplace Y
Window Features Double Hung,Energy Efficient,Insulated,Low-E,Screens,Skylights,Vinyl Clad
Appliance Built-In Microwave, Built-In Range, Dishwasher, Disposal, Dryer
Heat Source Natural Gas
Laundry Main Floor
Exterior
Exterior Feature Deck(s)
Parking Features Garage - Front Entry, Garage Door Opener, Inside Access
Garage Spaces 6.0
Fence Privacy, Wood
Water Access N
View Garden/Lawn
Accessibility None
Porch Deck(s)
Attached Garage 2
Total Parking Spaces 6
Garage Y
Building
Lot Description Front Yard, Landscaping, Private, Rear Yard, SideYard(s)
Story 2
Sewer Public Sewer
Water Public
Architectural Style Transitional
Level or Stories 2
Additional Building Above Grade, Below Grade
Structure Type 9'+ Ceilings,Dry Wall
New Construction N
Schools
Elementary Schools Jaggard
Middle Schools Marlton Middle M.S.
School District Evesham Township
Others
Senior Community No
Tax ID 13-00035 01-00022
Ownership Fee Simple
SqFt Source Assessor
Special Listing Condition Standard
Read Less Info
Want to know what your home might be worth? Contact us for a FREE valuation!

Our team is ready to help you sell your home for the highest possible price ASAP

Bought with Samuel N Lepore • Keller Williams Realty - Moorestown

"My job is to find and attract mastery-based agents to the office, protect the culture, and make sure everyone is happy! "






