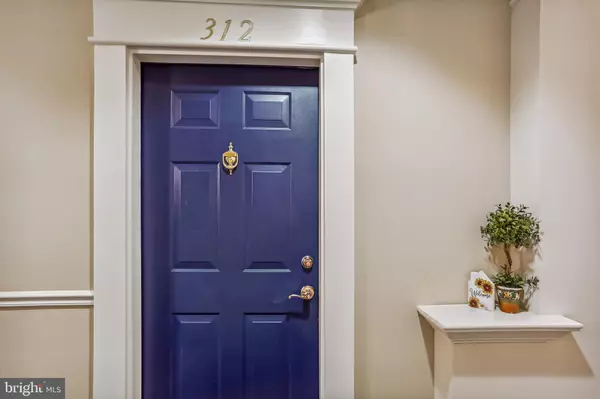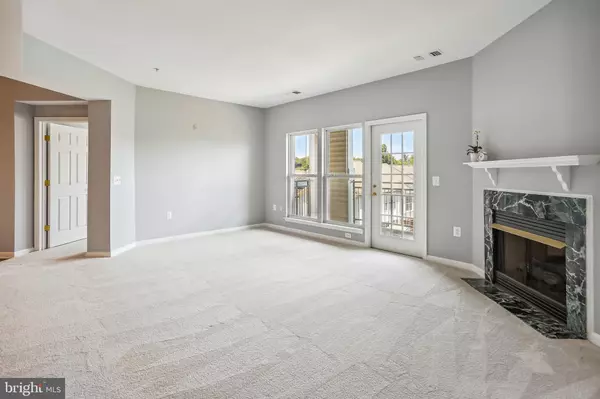$410,000
$405,000
1.2%For more information regarding the value of a property, please contact us for a free consultation.
2 Beds
2 Baths
1,242 SqFt
SOLD DATE : 08/04/2022
Key Details
Sold Price $410,000
Property Type Condo
Sub Type Condo/Co-op
Listing Status Sold
Purchase Type For Sale
Square Footage 1,242 sqft
Price per Sqft $330
Subdivision Hunters Branch
MLS Listing ID VAFX2081894
Sold Date 08/04/22
Style Contemporary
Bedrooms 2
Full Baths 2
Condo Fees $469/mo
HOA Y/N N
Abv Grd Liv Area 1,242
Originating Board BRIGHT
Year Built 2001
Annual Tax Amount $4,624
Tax Year 2021
Property Description
BEAUTIFULLY UPDATED+SPACIOUS 2 BR.-2 FULL BA. CONDO in the Highly Sought-after HUNTER BRANCH COMMUNITY/ SECURED and COVERED GARAGE PARKING SPACE(#38) and Ample Outdoor Parking Spaces/ Recently Upgraded Kitchen with a Breakfast Bar features Quartz Countertops, Refurbished Cabinets, and SS Appliances(June, 2022 / Refrigerator: 2016)/ New Carpets and LVP Flooring throughout(June, 2022)/ Updated Bathrooms with Quartz Countertops, Shower Fixtures, Refreshed Tiles, and Floorings(June, 2022)/ New Glasses for Windows, Light Fixtures, and Custom Paint throughout(June, 2022)/ Full-Size Washer and Dryer(2015)/ HVAC and HWH(2012)/ Light-filled Open Floorplan of the Kitchen, Living Room with a Gas Fireplace that Opens Up to a Private Balcony, and Dining Room/ Primary Bedroom with a Spacious Walk-in Closet/ Pet Friendly Building with a Dog Park/ WALKING DISTANCE TO VIENNA METRO STATION(Orange Line)/ Outstanding Location with Easy Access to All Major Routes including I-66, 29, 50, and 495/ Ideally Located Close to Mosaic District and Fairfax Circle Shopping Center for Shopping, Dining, Entertainment, and Groceries/ Community Offers Elevator, Playgrounds, Club House, Picnic Area, Walking Trails, and Swimming Pool/ THIS SHINY and SPACIOUS CONDO IS MOVE-IN READY FOR YOU!
Location
State VA
County Fairfax
Zoning 400
Rooms
Other Rooms Living Room, Dining Room, Bedroom 2, Kitchen, Bedroom 1
Main Level Bedrooms 2
Interior
Interior Features Breakfast Area, Carpet, Ceiling Fan(s), Dining Area, Family Room Off Kitchen, Floor Plan - Open, Kitchen - Gourmet, Kitchen - Eat-In, Tub Shower, Walk-in Closet(s)
Hot Water Natural Gas
Heating Forced Air
Cooling Central A/C, Ceiling Fan(s)
Flooring Carpet, Laminate Plank
Fireplaces Number 1
Fireplaces Type Fireplace - Glass Doors, Mantel(s), Gas/Propane
Equipment Built-In Microwave, Dishwasher, Disposal, Dryer, Oven/Range - Gas, Washer, Water Heater
Fireplace Y
Window Features Double Pane,Replacement
Appliance Built-In Microwave, Dishwasher, Disposal, Dryer, Oven/Range - Gas, Washer, Water Heater
Heat Source Natural Gas
Laundry Dryer In Unit, Washer In Unit
Exterior
Parking Features Garage Door Opener, Inside Access, Garage - Front Entry
Garage Spaces 1.0
Parking On Site 1
Amenities Available Common Grounds, Club House, Pool - Outdoor, Picnic Area, Other
Water Access N
Accessibility 2+ Access Exits
Total Parking Spaces 1
Garage Y
Building
Story 1
Unit Features Garden 1 - 4 Floors
Sewer Public Sewer
Water Public
Architectural Style Contemporary
Level or Stories 1
Additional Building Above Grade, Below Grade
New Construction N
Schools
Elementary Schools Marshall Road
Middle Schools Thoreau
High Schools Oakton
School District Fairfax County Public Schools
Others
Pets Allowed Y
HOA Fee Include Common Area Maintenance,Ext Bldg Maint,Lawn Maintenance,Management,Snow Removal,Trash,Water
Senior Community No
Tax ID 0482 30020312
Ownership Condominium
Special Listing Condition Standard
Pets Allowed Case by Case Basis
Read Less Info
Want to know what your home might be worth? Contact us for a FREE valuation!

Our team is ready to help you sell your home for the highest possible price ASAP

Bought with Renee Greenwell • Keller Williams Realty
"My job is to find and attract mastery-based agents to the office, protect the culture, and make sure everyone is happy! "






