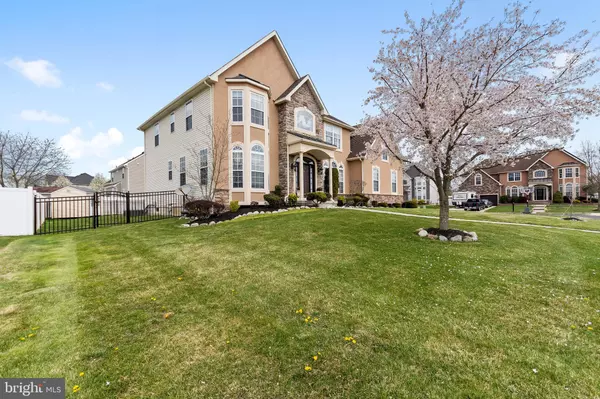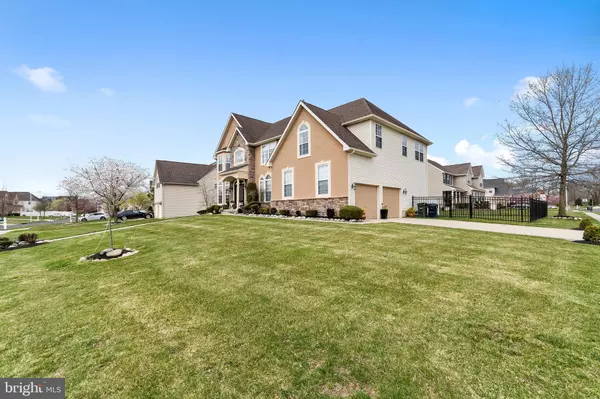$436,000
$439,900
0.9%For more information regarding the value of a property, please contact us for a free consultation.
4 Beds
4 Baths
3,601 SqFt
SOLD DATE : 05/13/2021
Key Details
Sold Price $436,000
Property Type Single Family Home
Sub Type Detached
Listing Status Sold
Purchase Type For Sale
Square Footage 3,601 sqft
Price per Sqft $121
Subdivision Glen Eyre At The Arb
MLS Listing ID NJGL273062
Sold Date 05/13/21
Style Colonial
Bedrooms 4
Full Baths 3
Half Baths 1
HOA Y/N N
Abv Grd Liv Area 3,601
Originating Board BRIGHT
Year Built 2005
Annual Tax Amount $11,457
Tax Year 2020
Lot Size 0.284 Acres
Acres 0.28
Lot Dimensions 105.00 x 118.00
Property Description
**OPEN HOUSE CANCELLED FOR SUNDAY** This breath taking "French Provincial" style home greets you with a dramatic two story foyer that presents an impressive open floor plan. Straight ahead is the grand duel staircase providing access to the second floor from the foyer and kitchen. To the left, a formal living room. To the right, the formal dining room with entrance to the kitchen. The main walk way from the foyer, rear hallway, and kitchen is a tiled floor with custom stone inlay. Following the wrap-around floorplan behind the living room is a half bath and office/study. That will lead you to the step-down family room that is adorned with columns, two story cathedral ceiling, palladian windows, gas fireplace, and view of the second story cat-walk. A gourmet kitchen then presents itself offering a wet bar area with built-in wine rack, center island, double wall ovens, pantry and cook top. The sunroom off the kitchen affords abundant natural sunlight. Through the kitchen, a laundry area with access to the two car side entry garage. Upstairs are spacious bedrooms, two of which are connected by a "Jack & Jill bathroom" with double vanity and separate toilet and tub/shower. Over the cat walk you will come to another bedroom with a private full bath and walk-in closet. Last, you will enter the owner's suite. This bedroom is vast and features a private bathroom with separate vanities, shower stall, and soaking tub. To the side of the bedroom area is a cozy sitting room. An enormous walk-in closet completes this oasis. Bamboo flooring is featured in the living room, dining room, family room, study, and entire second floor. A full basement fulfills all your storage needs. With a fenced in backyard on a corner lot in a beautiful neighborhood, you truly can not miss seeing this home.
Location
State NJ
County Gloucester
Area Monroe Twp (20811)
Zoning RESIDENTIAL
Rooms
Other Rooms Living Room, Dining Room, Primary Bedroom, Sitting Room, Bedroom 2, Bedroom 3, Bedroom 4, Kitchen, Study, Sun/Florida Room, Primary Bathroom
Basement Full, Poured Concrete
Interior
Interior Features Attic, Breakfast Area, Chair Railings, Crown Moldings, Dining Area, Double/Dual Staircase, Family Room Off Kitchen, Formal/Separate Dining Room, Floor Plan - Open, Kitchen - Gourmet, Kitchen - Island, Pantry, Soaking Tub, Stall Shower, Tub Shower, Walk-in Closet(s), Wet/Dry Bar, Window Treatments, Wood Floors
Hot Water Natural Gas
Heating Forced Air
Cooling Central A/C
Fireplaces Number 1
Fireplaces Type Gas/Propane
Equipment Built-In Microwave, Built-In Range, Cooktop, Dishwasher, Dryer, Oven - Double, Oven - Wall, Oven/Range - Gas, Refrigerator, Washer, Water Heater
Fireplace Y
Appliance Built-In Microwave, Built-In Range, Cooktop, Dishwasher, Dryer, Oven - Double, Oven - Wall, Oven/Range - Gas, Refrigerator, Washer, Water Heater
Heat Source Natural Gas
Laundry Main Floor
Exterior
Parking Features Garage - Side Entry
Garage Spaces 4.0
Water Access N
Accessibility None
Attached Garage 2
Total Parking Spaces 4
Garage Y
Building
Lot Description Corner
Story 2
Sewer Public Sewer
Water Public
Architectural Style Colonial
Level or Stories 2
Additional Building Above Grade, Below Grade
New Construction N
Schools
Elementary Schools Whitehall
Middle Schools Williamstown M.S.
High Schools Williamstown
School District Monroe Township Public Schools
Others
Senior Community No
Tax ID 11-001100406-00001
Ownership Fee Simple
SqFt Source Assessor
Acceptable Financing Conventional, FHA, VA, Cash
Listing Terms Conventional, FHA, VA, Cash
Financing Conventional,FHA,VA,Cash
Special Listing Condition Standard
Read Less Info
Want to know what your home might be worth? Contact us for a FREE valuation!

Our team is ready to help you sell your home for the highest possible price ASAP

Bought with Mark E Ellis Sr. • Keller Williams Realty - Washington Township
"My job is to find and attract mastery-based agents to the office, protect the culture, and make sure everyone is happy! "






