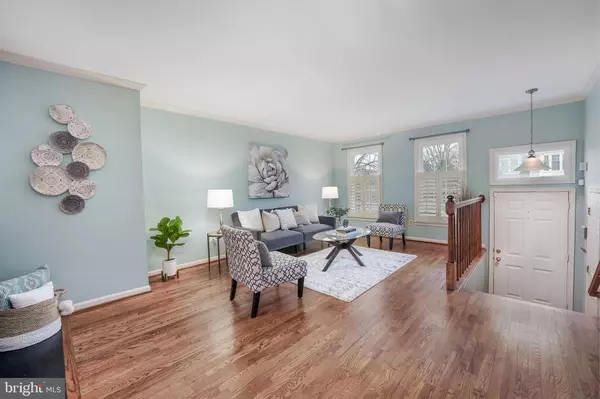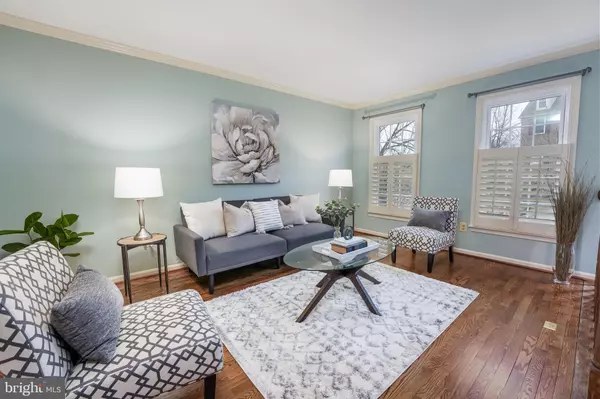$758,000
$695,000
9.1%For more information regarding the value of a property, please contact us for a free consultation.
4 Beds
4 Baths
1,970 SqFt
SOLD DATE : 03/16/2022
Key Details
Sold Price $758,000
Property Type Townhouse
Sub Type Interior Row/Townhouse
Listing Status Sold
Purchase Type For Sale
Square Footage 1,970 sqft
Price per Sqft $384
Subdivision Quaker Hill
MLS Listing ID VAAX2009608
Sold Date 03/16/22
Style Traditional
Bedrooms 4
Full Baths 3
Half Baths 1
HOA Fees $106/mo
HOA Y/N Y
Abv Grd Liv Area 1,360
Originating Board BRIGHT
Year Built 1990
Annual Tax Amount $6,662
Tax Year 2021
Lot Size 1,388 Sqft
Acres 0.03
Property Description
The search is over! Welcome to your new home. No expense was spared in the top-to-bottom renovations in this lovely townhome. The main level has an open flooplan as the kitchen was completely remodeled ("down to the studs") to remove the wall between the kitchen and dining room, creating an open, eat-in kitchen. The soffit was removed to allow for gleaming 42" cherry cabinets for abundant storage. Granite counters, gas cooking, a double oven, large refrigerator with water & ice dispenser in-door, instant hot water at the sink, and new Bosche dishwasher round out the highlights of this room. Open the doors off the dining room to enjoy the new Trex deck, great for grilling, gardening, or enjoying your morning coffee. A cozy three-way gas fireplace separates the kitchen from the living room, which features gorgeous oak hardwood floors & crown molding. Upstairs you'll find the spacious primary suite, with a large walk-in-closet and a beautifully remodeled bathroom. Not only will you enjoy the separate soaking tub & shower, but the upgraded cabinetry of the sink/vanity combo & granite tops will make you feel like your're vacationing at a 5-star resort every day! There are two additional bedrooms upstairs and another beautifully updated bathroom. The lower level is home to a very roomy 4th bedroom, as well as another gorgeous full bathroom, with designer glass tile, granite counters, and two additional cabinets, including a full length mirror. The family room has a great lay-out, measuring approximately 18' x 11', with the washer & dryer tucked away in a closet. There is access to the new stone paver patio for tons of private outdoor entertaining.
There are two assigned parking spaces, both #122, as well as guest spots and street parking near the pond. The low HOA fee includes your pool membership. Feel free to take a stroll around the scenic pond on the walk/jog path. This home is located in the close-in community of Quaker Hill, with easy commuter access to Duke St., Quaker Lane, I-395, I-495, and Rt. 1, as well as nearby shopping and a short drive to Old Town.
Ask your agent for a list of all the home's updates, available in the document section.
NOTE: The pipes were replaced with CPCV in 2015.
Location
State VA
County Alexandria City
Zoning RB
Rooms
Other Rooms Living Room, Primary Bedroom, Bedroom 2, Bedroom 3, Bedroom 4, Kitchen, Family Room, Primary Bathroom
Basement Fully Finished, Walkout Level
Interior
Interior Features Ceiling Fan(s), Crown Moldings, Floor Plan - Open, Kitchen - Eat-In, Upgraded Countertops, Wood Floors
Hot Water Natural Gas
Heating Forced Air
Cooling Central A/C
Equipment Built-In Microwave, Dishwasher, Disposal, Dryer, Freezer, Instant Hot Water, Oven/Range - Gas, Refrigerator, Washer, Water Heater
Appliance Built-In Microwave, Dishwasher, Disposal, Dryer, Freezer, Instant Hot Water, Oven/Range - Gas, Refrigerator, Washer, Water Heater
Heat Source Natural Gas
Laundry Lower Floor
Exterior
Garage Spaces 2.0
Parking On Site 2
Amenities Available Club House, Jog/Walk Path, Pool - Outdoor
Waterfront N
Water Access N
Accessibility None
Total Parking Spaces 2
Garage N
Building
Story 3
Foundation Slab
Sewer Public Sewer
Water Public
Architectural Style Traditional
Level or Stories 3
Additional Building Above Grade, Below Grade
New Construction N
Schools
Elementary Schools Douglas Macarthur
Middle Schools George Washington
High Schools T.C. Williams
School District Alexandria City Public Schools
Others
Pets Allowed Y
HOA Fee Include Common Area Maintenance,Management,Pool(s),Reserve Funds
Senior Community No
Tax ID 061.02-02-36
Ownership Fee Simple
SqFt Source Assessor
Security Features Security System,Smoke Detector,Carbon Monoxide Detector(s)
Special Listing Condition Standard
Pets Description No Pet Restrictions
Read Less Info
Want to know what your home might be worth? Contact us for a FREE valuation!

Our team is ready to help you sell your home for the highest possible price ASAP

Bought with Kelly A Stock Bacon • ERA Teachers, Inc.

"My job is to find and attract mastery-based agents to the office, protect the culture, and make sure everyone is happy! "






