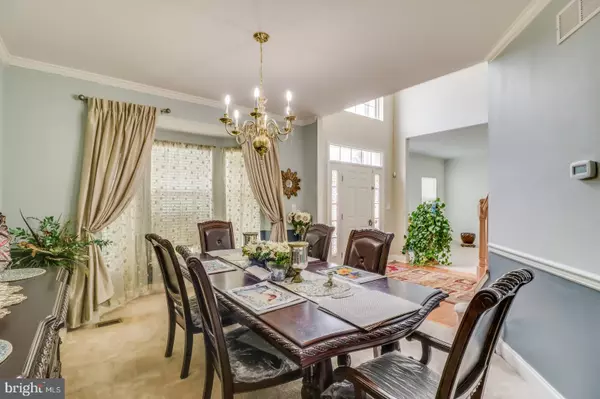$415,000
$414,900
For more information regarding the value of a property, please contact us for a free consultation.
4 Beds
3 Baths
3,375 SqFt
SOLD DATE : 11/20/2020
Key Details
Sold Price $415,000
Property Type Single Family Home
Sub Type Detached
Listing Status Sold
Purchase Type For Sale
Square Footage 3,375 sqft
Price per Sqft $122
Subdivision Sylvan Park
MLS Listing ID DENC506526
Sold Date 11/20/20
Style Colonial
Bedrooms 4
Full Baths 2
Half Baths 1
HOA Fees $25/ann
HOA Y/N Y
Abv Grd Liv Area 3,375
Originating Board BRIGHT
Year Built 2005
Annual Tax Amount $4,461
Tax Year 2019
Lot Size 8,276 Sqft
Acres 0.19
Lot Dimensions 110 x80
Property Description
Visit this home virtually: http://www.vht.com/434092832/IDXS Welcome to this beautiful home in the very popular development of Sylvan Park. Upon entering you will notice an impressive two story foyer with hardwood floor and butterfly staircase. With the open floor plan you will see to the right a perfect size of Dinning Room with Bay Window ready for you to fill with dinner guests. On the left, a nice sizes living room ready for you to add your personal touches. As you walk through to the rest of the house you will love the two story Family room with a gas fireplace to warm your cold winter nights. On Main level there is a large kitchen with island , 42 inch cabinets with breakfast nook an ample counter space fulfilling your cooking prep needs with ease. As a bonus you also have a Den/bedroom on main floor. From the Family Room and Kitchen you can see beautiful back yard with good size Deck. The second floor offers a large master bedroom with its sitting area, Master Bath with 4 piece and walk-in closet and Trey ceiling. In addition you will find full sized guest bathroom and 3 generous size bedrooms. Add this to your tour, you will not be disappointed. Please follow recommend DAR guidelines/protocol while showing the property. home is occupied. Seller may be working from home. Seller will give credit for Stucco repairs estimated $8500. See Estimates online under "Other".
Location
State DE
County New Castle
Area Newark/Glasgow (30905)
Zoning NC
Rooms
Other Rooms Living Room, Dining Room, Primary Bedroom, Bedroom 2, Bedroom 3, Bedroom 4, Family Room, Study, Office
Basement Full
Interior
Interior Features Breakfast Area, Carpet, Ceiling Fan(s), Dining Area, Floor Plan - Open, Kitchen - Eat-In, Kitchen - Island, Primary Bedroom - Bay Front
Hot Water Natural Gas
Heating Central
Cooling Central A/C
Flooring Carpet, Ceramic Tile, Hardwood, Vinyl
Fireplaces Number 1
Fireplaces Type Gas/Propane
Fireplace Y
Heat Source Natural Gas
Laundry Main Floor
Exterior
Parking Features Garage - Side Entry
Garage Spaces 2.0
Utilities Available Cable TV, Natural Gas Available
Water Access N
Accessibility None
Attached Garage 2
Total Parking Spaces 2
Garage Y
Building
Lot Description Backs - Open Common Area
Story 2
Foundation Concrete Perimeter
Sewer Public Sewer
Water Public
Architectural Style Colonial
Level or Stories 2
Additional Building Above Grade, Below Grade
Structure Type 2 Story Ceilings,Tray Ceilings
New Construction N
Schools
Elementary Schools Keene
Middle Schools Gauger-Cobbs
High Schools Glasgow
School District Christina
Others
Senior Community No
Tax ID 1103320092
Ownership Fee Simple
SqFt Source Assessor
Special Listing Condition Standard
Read Less Info
Want to know what your home might be worth? Contact us for a FREE valuation!

Our team is ready to help you sell your home for the highest possible price ASAP

Bought with Lynette S Scott • Presto Realty Company
"My job is to find and attract mastery-based agents to the office, protect the culture, and make sure everyone is happy! "






