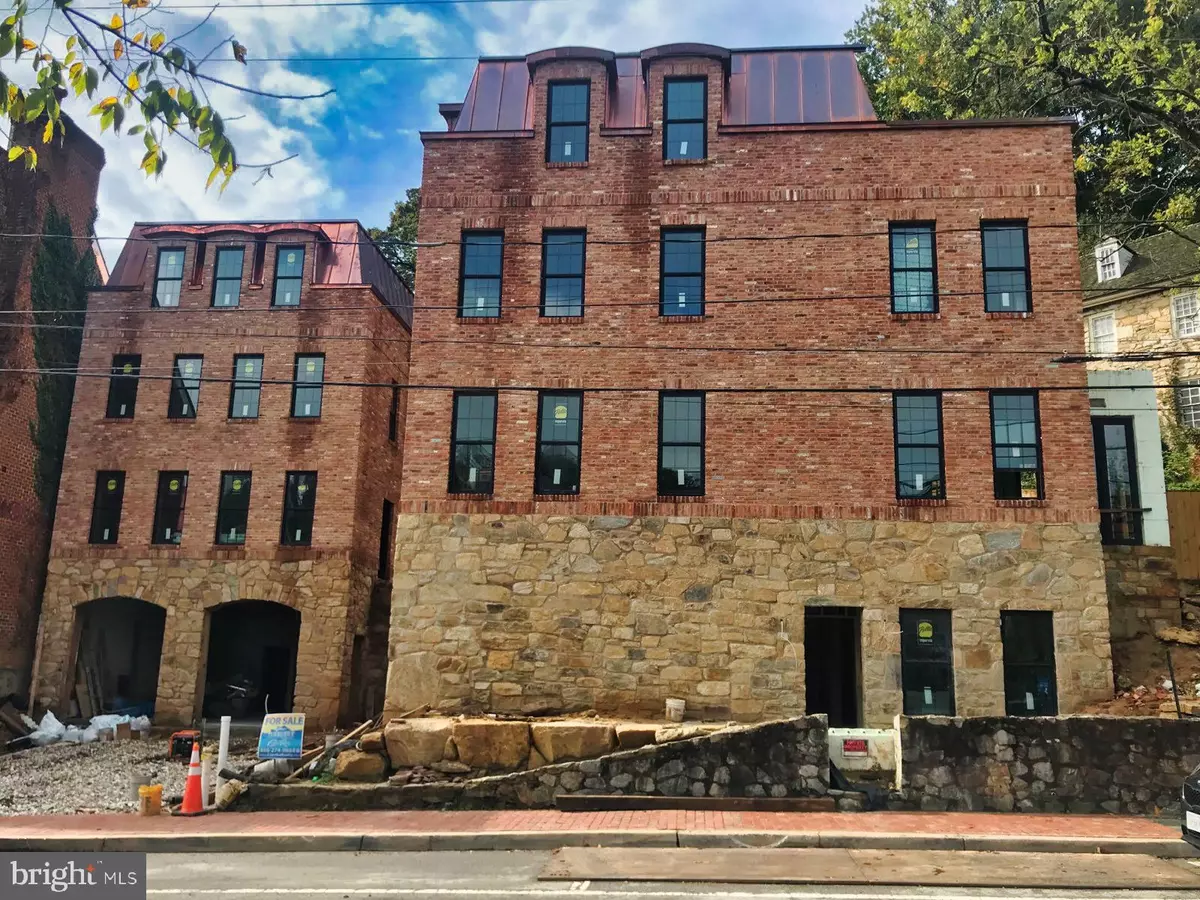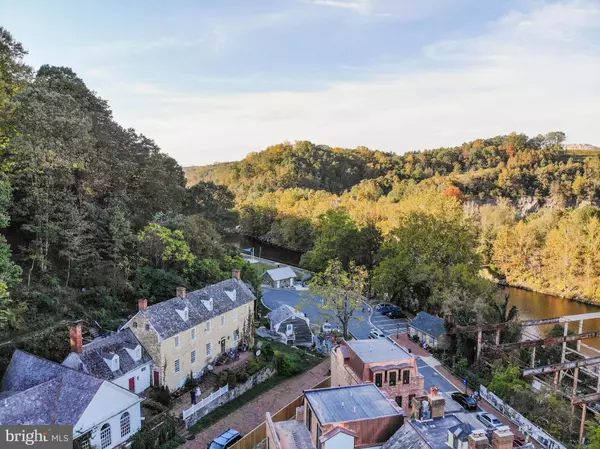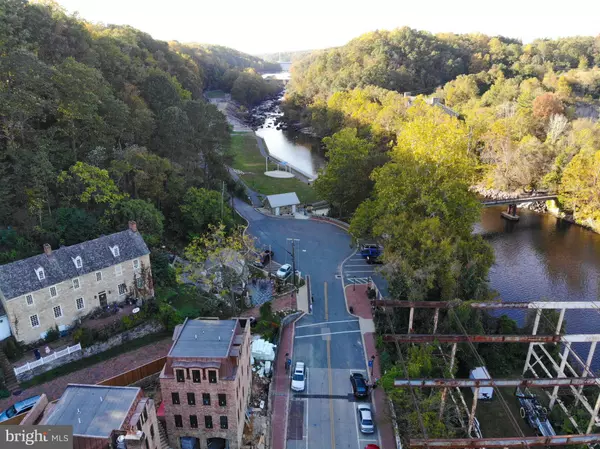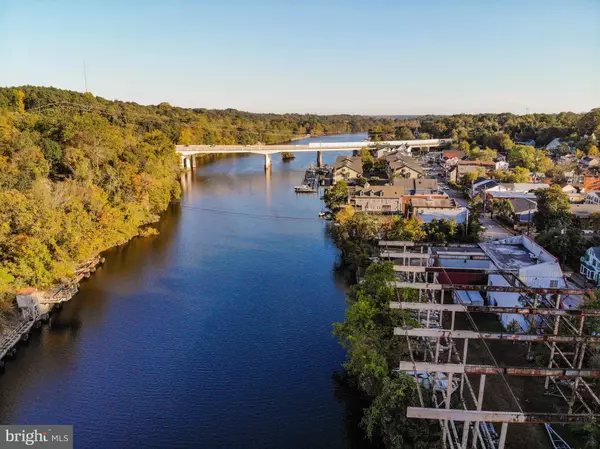$1,325,000
$1,375,000
3.6%For more information regarding the value of a property, please contact us for a free consultation.
3 Beds
5 Baths
2,750 SqFt
SOLD DATE : 03/09/2022
Key Details
Sold Price $1,325,000
Property Type Single Family Home
Sub Type Detached
Listing Status Sold
Purchase Type For Sale
Square Footage 2,750 sqft
Price per Sqft $481
Subdivision Occoquan
MLS Listing ID VAPW497986
Sold Date 03/09/22
Style Colonial,Federal
Bedrooms 3
Full Baths 4
Half Baths 1
HOA Y/N N
Abv Grd Liv Area 2,750
Originating Board BRIGHT
Year Built 2020
Annual Tax Amount $2,196
Tax Year 2020
Lot Size 2,797 Sqft
Acres 0.06
Property Description
This is a rare opportunity to own a newly built custom home in historic downtown Occoquan, with NO HOA FEE and NO FLOOD INSURANCE needed. (this is huge compared to some homes across the street). The home is across the street from the river, for easy walking and kayaking access! The rooftop deck will have views of the river and park, and every detail was considered in making this a modern, energy-efficient and comfortable home that fits right into this rare, lovely historic site. The builders are using local stone and reclaimed brick in the homes construction, with hardwood floors and a copper roof. They're also using insulated concrete forms (ICF) for superb energy efficiency. Flexible zoning would allow a home business here; quick kayaking adventure on your lunch break, perhaps? When you do need to commute, you'll enjoy easy access to the express lane entry/exit to the VRE, rail service, commuter lots and express buses. On snowy days, you ll be so happy that you have a warmed driveway. No snow shoveling for you! Garage even has power for EV. Ready for plug kit.
Location
State VA
County Prince William
Zoning B1
Direction Northeast
Rooms
Basement Fully Finished
Interior
Interior Features Combination Kitchen/Dining, Upgraded Countertops, Crown Moldings, Primary Bath(s), Wood Floors, Floor Plan - Open, Breakfast Area, Dining Area, Kitchen - Eat-In, Kitchen - Gourmet, Recessed Lighting, Soaking Tub, Studio, Walk-in Closet(s), Wet/Dry Bar, Wine Storage, Window Treatments
Hot Water Tankless, Natural Gas
Heating Forced Air
Cooling Central A/C
Flooring Ceramic Tile, Hardwood, Heated, Marble
Equipment Dishwasher, Dryer, Microwave, Oven/Range - Gas, Refrigerator, Washer, Water Heater - Tankless
Fireplace N
Window Features Double Pane,Double Hung,Energy Efficient,ENERGY STAR Qualified,Insulated,Low-E,Screens
Appliance Dishwasher, Dryer, Microwave, Oven/Range - Gas, Refrigerator, Washer, Water Heater - Tankless
Heat Source Natural Gas
Laundry Upper Floor, Hookup
Exterior
Exterior Feature Deck(s), Balconies- Multiple, Brick, Patio(s), Roof
Parking Features Garage Door Opener, Inside Access, Garage - Side Entry, Additional Storage Area
Garage Spaces 4.0
Fence Partially, Rear
Water Access Y
Water Access Desc Canoe/Kayak,Fishing Allowed,Personal Watercraft (PWC),Public Access,Sail,Swimming Allowed
View City, Garden/Lawn, River, Scenic Vista, Trees/Woods, Valley, Water
Roof Type Copper,Metal
Accessibility None
Porch Deck(s), Balconies- Multiple, Brick, Patio(s), Roof
Road Frontage Public
Attached Garage 2
Total Parking Spaces 4
Garage Y
Building
Lot Description Cul-de-sac, SideYard(s)
Story 4
Sewer Public Sewer
Water Public
Architectural Style Colonial, Federal
Level or Stories 4
Additional Building Above Grade, Below Grade
Structure Type Dry Wall
New Construction Y
Schools
Elementary Schools Occoquan
Middle Schools Fred M. Lynn
High Schools Woodbridge
School District Prince William County Public Schools
Others
Senior Community No
Tax ID 8393-64-2695
Ownership Fee Simple
SqFt Source Assessor
Acceptable Financing Cash, Conventional, VA
Horse Property N
Listing Terms Cash, Conventional, VA
Financing Cash,Conventional,VA
Special Listing Condition Standard
Read Less Info
Want to know what your home might be worth? Contact us for a FREE valuation!

Our team is ready to help you sell your home for the highest possible price ASAP

Bought with Martina Burns • Samson Properties
"My job is to find and attract mastery-based agents to the office, protect the culture, and make sure everyone is happy! "






