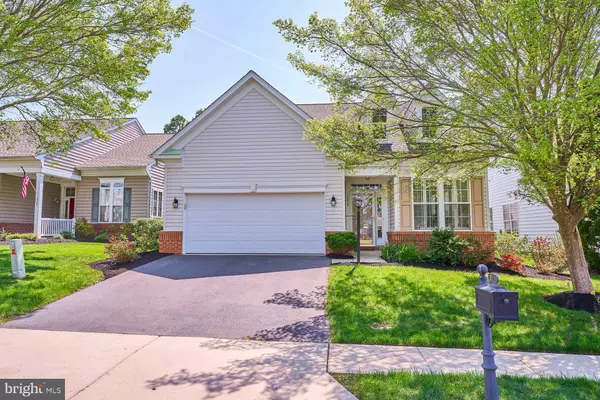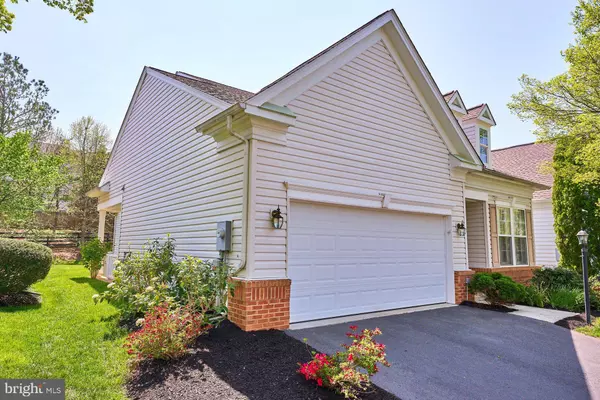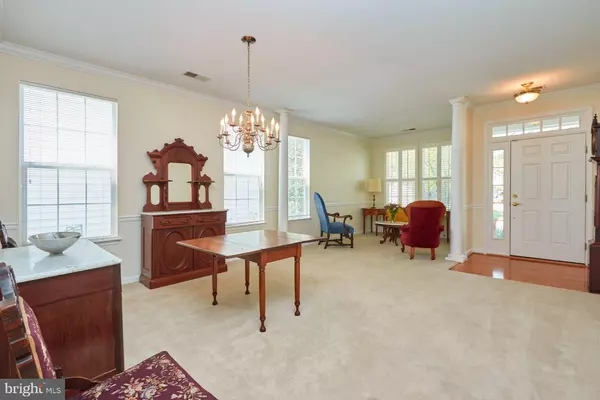$501,000
$485,000
3.3%For more information regarding the value of a property, please contact us for a free consultation.
2 Beds
2 Baths
1,630 SqFt
SOLD DATE : 05/09/2022
Key Details
Sold Price $501,000
Property Type Single Family Home
Sub Type Detached
Listing Status Sold
Purchase Type For Sale
Square Footage 1,630 sqft
Price per Sqft $307
Subdivision Dunbarton
MLS Listing ID VAPW2026016
Sold Date 05/09/22
Style Ranch/Rambler
Bedrooms 2
Full Baths 2
HOA Fees $284/mo
HOA Y/N Y
Abv Grd Liv Area 1,630
Originating Board BRIGHT
Year Built 2004
Annual Tax Amount $4,545
Tax Year 2021
Lot Size 5,497 Sqft
Acres 0.13
Property Description
Awesome one level detached home in Dunbarton. Main level living at its best and such a great opportunity! Welcoming foyer invites you in. Formal living and dining rooms. Kitchen offers center island and breakfast nook. Family room is conveniently situated off kitchen with gas burning fireplace and door leading out to private side yard. Small den/office off hallway is a perfect computer nook. Primary bedroom suite with private bathroom and two walk in closets. Second bedroom is ideal for guests with access to full hall bathroom. Updates in this home include a NEW roof in 2018, Hot water heater in 2017, and a NEWer HVAC system. Private backyard with view of trees! Dunbarton HOA includes use of clubhouse amenities and activities, Hi-Speed internet, cable TV, trash & recycle pickup. Dunbarton is close to major commuter routes, shopping, and more!
Location
State VA
County Prince William
Zoning RPC
Rooms
Other Rooms Living Room, Dining Room, Primary Bedroom, Kitchen, Family Room
Main Level Bedrooms 2
Interior
Interior Features Kitchen - Island, Dining Area, Floor Plan - Open, Breakfast Area, Ceiling Fan(s), Carpet, Entry Level Bedroom, Family Room Off Kitchen, Kitchen - Eat-In, Pantry, Primary Bath(s), Walk-in Closet(s)
Hot Water Natural Gas
Heating Forced Air
Cooling Central A/C
Fireplaces Number 1
Fireplaces Type Gas/Propane
Equipment Built-In Microwave, Dishwasher, Disposal, Dryer, Exhaust Fan, Icemaker, Oven/Range - Gas, Refrigerator, Washer, Water Heater
Fireplace Y
Appliance Built-In Microwave, Dishwasher, Disposal, Dryer, Exhaust Fan, Icemaker, Oven/Range - Gas, Refrigerator, Washer, Water Heater
Heat Source Natural Gas
Exterior
Parking Features Garage Door Opener, Garage - Front Entry
Garage Spaces 4.0
Amenities Available Community Center, Exercise Room, Gated Community, Party Room, Pool - Indoor, Retirement Community, Tennis Courts, Club House, Common Grounds
Water Access N
Street Surface Black Top
Accessibility 36\"+ wide Halls, Level Entry - Main, Ramp - Main Level, Grab Bars Mod
Attached Garage 2
Total Parking Spaces 4
Garage Y
Building
Story 1
Foundation Slab
Sewer Public Sewer
Water Public
Architectural Style Ranch/Rambler
Level or Stories 1
Additional Building Above Grade, Below Grade
New Construction N
Schools
Elementary Schools T Clay Wood
Middle Schools Marsteller
High Schools Patriot
School District Prince William County Public Schools
Others
HOA Fee Include Cable TV,High Speed Internet,Management,Snow Removal,Trash,Pool(s)
Senior Community Yes
Age Restriction 55
Tax ID 7495-46-7828
Ownership Fee Simple
SqFt Source Assessor
Special Listing Condition Standard
Read Less Info
Want to know what your home might be worth? Contact us for a FREE valuation!

Our team is ready to help you sell your home for the highest possible price ASAP

Bought with Mary Ann Bendinelli • Weichert, REALTORS
"My job is to find and attract mastery-based agents to the office, protect the culture, and make sure everyone is happy! "






