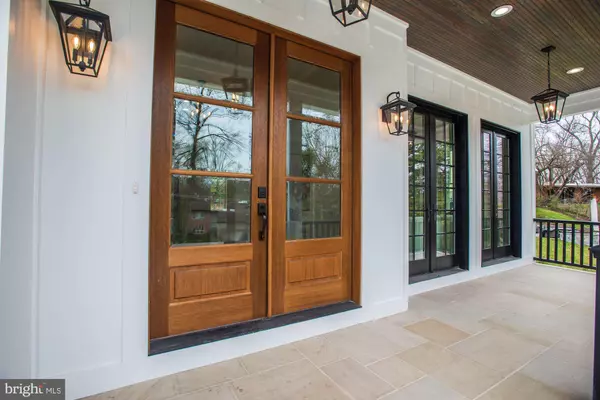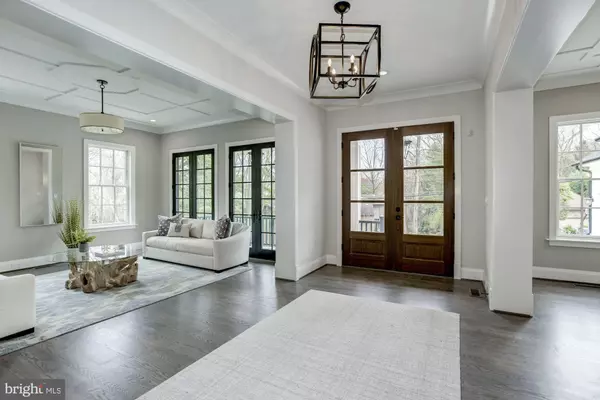$3,180,000
$3,295,000
3.5%For more information regarding the value of a property, please contact us for a free consultation.
7 Beds
9 Baths
8,538 SqFt
SOLD DATE : 10/02/2020
Key Details
Sold Price $3,180,000
Property Type Single Family Home
Sub Type Detached
Listing Status Sold
Purchase Type For Sale
Square Footage 8,538 sqft
Price per Sqft $372
Subdivision Franklin Park
MLS Listing ID VAFX1137180
Sold Date 10/02/20
Style Transitional
Bedrooms 7
Full Baths 8
Half Baths 1
HOA Y/N N
Abv Grd Liv Area 6,035
Originating Board BRIGHT
Year Built 2020
Annual Tax Amount $13,241
Tax Year 2020
Lot Size 0.482 Acres
Acres 0.48
Property Description
REDUCED! Just COMPLETED in March with 5 CAR GARAGE & main level bedroom with full bathroom! Please copy and paste link to video tour: https://vimeo.com/407631259. SPECTACULAR new construction in sought after Franklin Park on a .5 acre lot. Truly beautiful and thoughtfully designed 7BR, 8.5BAs with 5 Bedrooms UP!, flexible spaces & beautiful designer finishes. 5 car garage (3 with main level access, 2 underneath) and Elevator pre-fit. Enter via the new buff sandblasted flagstone front porch & through the gorgeous solid Mahogany front door to the fantastic open floor plan with 5" oak hardwoods throughout. Gourmet kitchen filled with Wolf, Subzero, Bosch appliances. The breakfast room boasts sliding doors that open to a screen porch, capturing the peaceful setting. BRIGHT & spacious family room with sliding doors bring the outside in! Entertain and relax on the back flagstone patio with woodsy views. Main level Bedroom/Den with full bath allows for flexible living. Large mudroom with area for stackable washer/dryer (main laundry room on the 2nd level). Stunning master suite featuring a fireplace, Juliette balcony, it's own HVAC zone, coffee bar, HUGE walk-in his/hers closets & luxurious en suite Bath. Fully finished walk-out basement is light and BRIGHT and features gorgeous chevron pattern slate flooring, gas fireplace, space for exercise room, spacious rec/game room, 2nd mudroom with built-ins, two full bathrooms, bar and space for wine cellar. 3 zone HVAC with EcoBee smart thermostats.
Location
State VA
County Fairfax
Zoning FAIRFAX
Rooms
Other Rooms Living Room, Dining Room, Primary Bedroom, Bedroom 2, Bedroom 3, Bedroom 4, Bedroom 5, Kitchen, Family Room, Foyer, Breakfast Room, Study, Exercise Room, Great Room, Laundry, Mud Room, Storage Room, Utility Room, Bedroom 6, Primary Bathroom, Full Bath, Half Bath, Additional Bedroom
Basement Full, Walkout Level, Windows, Fully Finished
Main Level Bedrooms 1
Interior
Hot Water Natural Gas
Cooling Central A/C
Flooring Hardwood, Slate
Fireplaces Number 3
Fireplaces Type Gas/Propane
Fireplace Y
Heat Source Natural Gas
Laundry Main Floor, Upper Floor
Exterior
Parking Features Oversized
Garage Spaces 5.0
Water Access N
View Scenic Vista, Trees/Woods
Accessibility None
Attached Garage 5
Total Parking Spaces 5
Garage Y
Building
Story 3
Sewer Public Sewer
Water Public
Architectural Style Transitional
Level or Stories 3
Additional Building Above Grade, Below Grade
New Construction N
Schools
Elementary Schools Chesterbrook
Middle Schools Longfellow
High Schools Mclean
School District Fairfax County Public Schools
Others
Senior Community No
Tax ID 0411 13050004
Ownership Fee Simple
SqFt Source Estimated
Security Features Security System
Horse Property N
Special Listing Condition Standard
Read Less Info
Want to know what your home might be worth? Contact us for a FREE valuation!

Our team is ready to help you sell your home for the highest possible price ASAP

Bought with Laura C Mensing • Long & Foster Real Estate, Inc.
"My job is to find and attract mastery-based agents to the office, protect the culture, and make sure everyone is happy! "






