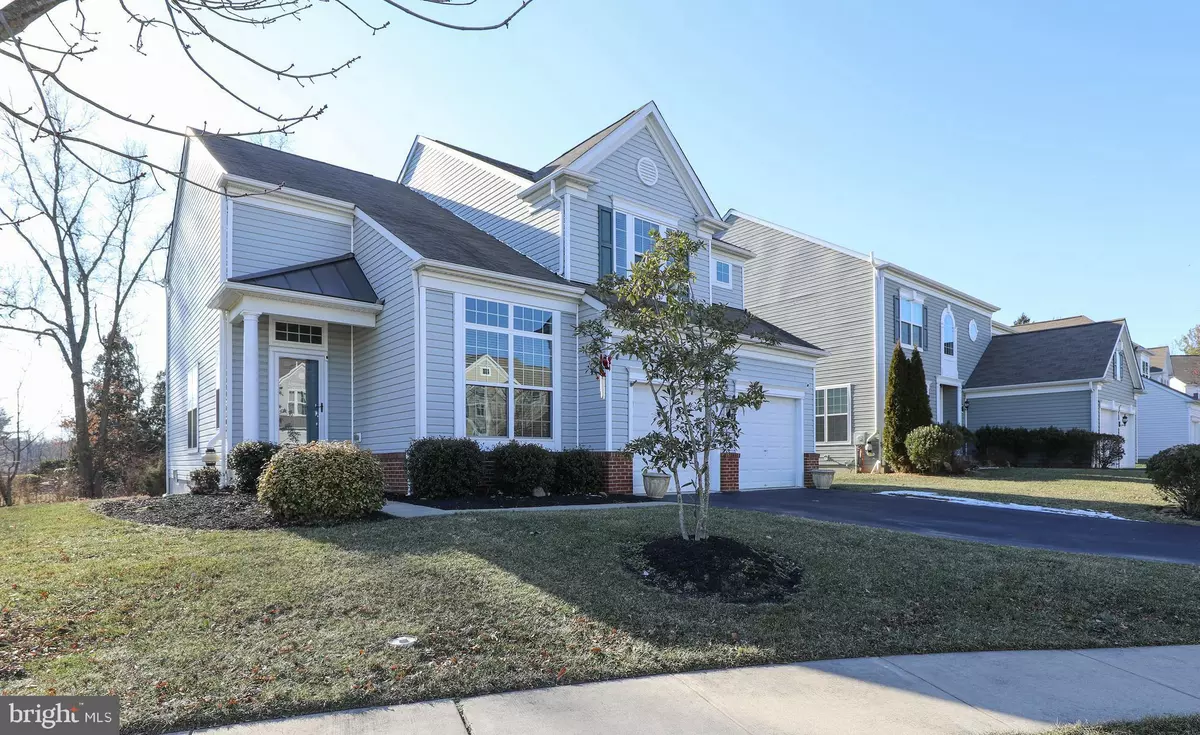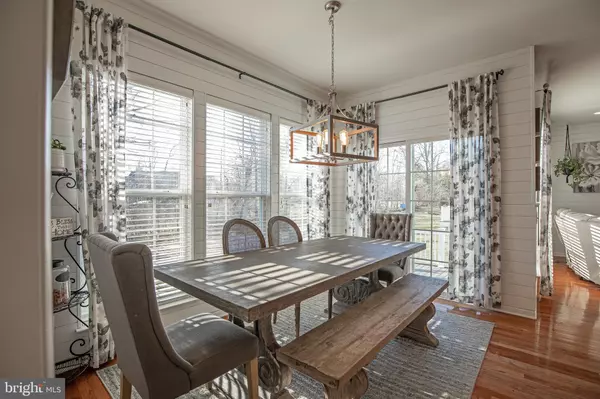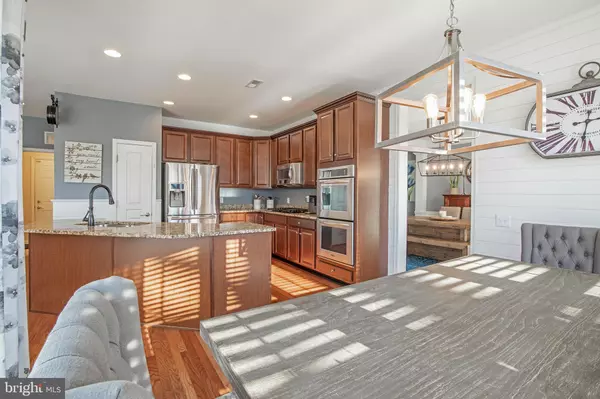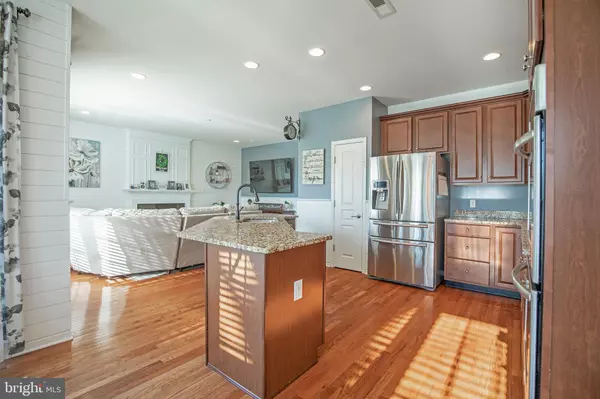$700,000
$625,000
12.0%For more information regarding the value of a property, please contact us for a free consultation.
5 Beds
4 Baths
2,914 SqFt
SOLD DATE : 03/24/2022
Key Details
Sold Price $700,000
Property Type Single Family Home
Sub Type Detached
Listing Status Sold
Purchase Type For Sale
Square Footage 2,914 sqft
Price per Sqft $240
Subdivision Bedminster Square
MLS Listing ID PABU2018220
Sold Date 03/24/22
Style Colonial
Bedrooms 5
Full Baths 3
Half Baths 1
HOA Fees $99/mo
HOA Y/N Y
Abv Grd Liv Area 2,914
Originating Board BRIGHT
Year Built 2012
Annual Tax Amount $6,097
Tax Year 2021
Lot Dimensions 71.00 x 96.00
Property Description
In the back and most private section of Bedminster Square, sits 320 W. Armstrong Dr. This immaculate 5 bedroom, three and a half bath home is move in ready. Beautiful soft paint colors create a lovely and calming energy. Finished from top to bottom. So many upgrades, you must visit. The entire lower level is beautifully finished. This area boasts a large family room, a full bath, and additional bedroom. Ample storage areas also, with an outdoor entrance. The main floor has all the rooms that create a very nice flow and open feeling. Hardwood floors, shiplap treatment on the Great Room walls, and ample bright windows. The kichen will satisfy any home chef! Climb the turned staircase (beautiful accent) to the very spacious second floor. The large Master with walk in closets, En suite bath with double sinks. Three large bedrooms with finished closets and a hall bath. A wonderful deck and hot tub off the kitchen. This is a Spectacular home. Close to great shopping, transportation, restaurant's and all the new retail spots in Dublin... Easy to show.
Location
State PA
County Bucks
Area Bedminster Twp (10101)
Zoning R3
Rooms
Basement Fully Finished
Interior
Hot Water Natural Gas
Cooling Central A/C
Flooring Carpet, Engineered Wood, Wood
Fireplaces Number 1
Heat Source Natural Gas
Exterior
Parking Features Garage - Front Entry
Garage Spaces 4.0
Water Access N
Roof Type Asphalt
Accessibility None
Attached Garage 2
Total Parking Spaces 4
Garage Y
Building
Story 2
Foundation Permanent
Sewer Public Sewer
Water Public
Architectural Style Colonial
Level or Stories 2
Additional Building Above Grade, Below Grade
New Construction N
Schools
School District Pennridge
Others
Pets Allowed Y
Senior Community No
Tax ID 01-017-189
Ownership Fee Simple
SqFt Source Assessor
Acceptable Financing Cash, Conventional
Listing Terms Cash, Conventional
Financing Cash,Conventional
Special Listing Condition Standard
Pets Allowed No Pet Restrictions
Read Less Info
Want to know what your home might be worth? Contact us for a FREE valuation!

Our team is ready to help you sell your home for the highest possible price ASAP

Bought with Juanita Crain • Keller Williams Real Estate - Newtown
"My job is to find and attract mastery-based agents to the office, protect the culture, and make sure everyone is happy! "






