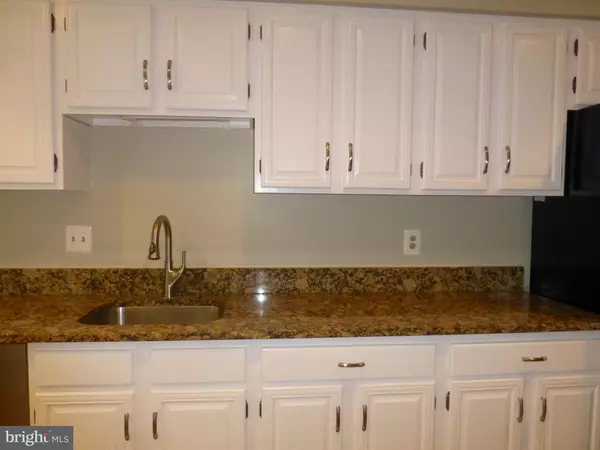$587,500
$589,000
0.3%For more information regarding the value of a property, please contact us for a free consultation.
3 Beds
4 Baths
1,743 SqFt
SOLD DATE : 08/25/2020
Key Details
Sold Price $587,500
Property Type Townhouse
Sub Type Interior Row/Townhouse
Listing Status Sold
Purchase Type For Sale
Square Footage 1,743 sqft
Price per Sqft $337
Subdivision Country Creek
MLS Listing ID VAFX1139208
Sold Date 08/25/20
Style Colonial
Bedrooms 3
Full Baths 2
Half Baths 2
HOA Fees $106/qua
HOA Y/N Y
Abv Grd Liv Area 1,496
Originating Board BRIGHT
Year Built 1981
Annual Tax Amount $6,388
Tax Year 2020
Lot Size 1,650 Sqft
Acres 0.04
Property Description
Commuting without a car, just walk two blocks to the Vienna Metro Station. Value priced in one of the most sought after locations and communities in the area. Three level townhome is move in ready but priced so that the new owners can make their own mark. Two assigned spaces # 4110 please park in these spaces while viewing. Additional parking nearby. Newly modernized spacious kitchen has stainless steel appliances, granite counters, abundant and oversized windows and care easy flooring. Large and open living room and dining area are dressed with abundant light with large windows. Main level offers a powder room just off the hallway. Upper level will present three well sized bedrooms and two updated full baths. Enjoy the winter time by nestling around the wood burning fireplace with brick to ceiling hearth in the recreation room in the walkout lower level. Grill on the paver patio. Large storage room allows for keeping those "must haves". Oakton High school . Convienent to all major commuting routes and located in active community -spirited Vienna. Easy access to the bike trails. Backyard is fenced. See the improvements located in the document section. Sellers are participating in a 1031 Tax Deferred Exchange. Buyers are asked to participate with no additional cost nor delays.,
Location
State VA
County Fairfax
Zoning 181
Rooms
Basement Daylight, Full, Connecting Stairway, Interior Access, Partially Finished, Sump Pump, Walkout Level, Windows
Interior
Interior Features Carpet, Dining Area, Floor Plan - Traditional, Kitchen - Eat-In, Kitchen - Table Space, Primary Bath(s), Recessed Lighting
Hot Water Electric
Heating Heat Pump(s)
Cooling Central A/C
Flooring Carpet, Ceramic Tile, Laminated
Fireplaces Number 1
Fireplaces Type Brick, Mantel(s), Wood
Equipment Dishwasher, Disposal, Dryer, Dryer - Electric, Exhaust Fan, Icemaker, Refrigerator, Stainless Steel Appliances, Stove
Fireplace Y
Appliance Dishwasher, Disposal, Dryer, Dryer - Electric, Exhaust Fan, Icemaker, Refrigerator, Stainless Steel Appliances, Stove
Heat Source Electric
Exterior
Parking On Site 2
Fence Board
Amenities Available Reserved/Assigned Parking, Tot Lots/Playground
Water Access N
Accessibility None
Garage N
Building
Lot Description No Thru Street, Rear Yard
Story 3
Sewer Public Sewer
Water Public
Architectural Style Colonial
Level or Stories 3
Additional Building Above Grade, Below Grade
New Construction N
Schools
Elementary Schools Mosaic
Middle Schools Thoreau
High Schools Oakton
School District Fairfax County Public Schools
Others
HOA Fee Include Common Area Maintenance,Lawn Care Front,Snow Removal,Trash
Senior Community No
Tax ID 0481 24 0110
Ownership Fee Simple
SqFt Source Assessor
Horse Property N
Special Listing Condition Standard
Read Less Info
Want to know what your home might be worth? Contact us for a FREE valuation!

Our team is ready to help you sell your home for the highest possible price ASAP

Bought with Cesar Rivera • McEnearney Associates
"My job is to find and attract mastery-based agents to the office, protect the culture, and make sure everyone is happy! "






