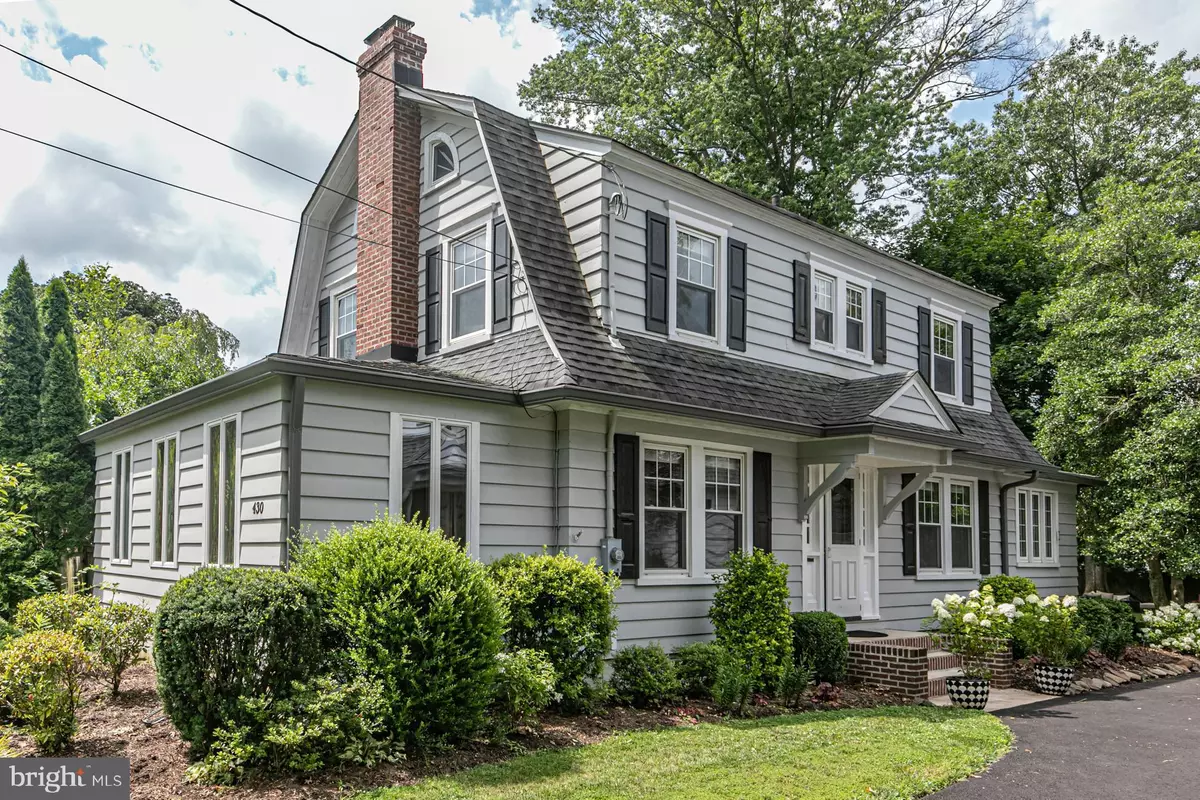$515,000
$515,000
For more information regarding the value of a property, please contact us for a free consultation.
3 Beds
2 Baths
0.28 Acres Lot
SOLD DATE : 10/15/2020
Key Details
Sold Price $515,000
Property Type Single Family Home
Sub Type Detached
Listing Status Sold
Purchase Type For Sale
Subdivision None Available
MLS Listing ID NJME299194
Sold Date 10/15/20
Style Dutch,Colonial
Bedrooms 3
Full Baths 1
Half Baths 1
HOA Y/N N
Originating Board BRIGHT
Year Built 1915
Annual Tax Amount $11,297
Tax Year 2019
Lot Size 0.275 Acres
Acres 0.28
Lot Dimensions 60.00 x 200.00
Property Description
Thanks to smart improvements by the current owner, both for cosmetic and comfort's sake, this darling 1915 Dutch Colonial is more than move-in ready! One look at the pretty plantings and re-paved driveway and you know everything inside will be just as welcoming. Stylish new lighting shines down on hardwood floors beginning in the generous foyer. The sizable formal rooms to either side feature a wood-burning fireplace and corner cupboards characteristic of the period. Open or closed, French doors keep a cedar crowned sunroom and a den with a fresh powder room feeling bright and breezy. Just redone in soft gray and white, the eat-in kitchen is a dream with new appliances and easy-care quartz countertops. The upstairs bathroom is just as sparkling and stylish! The largest of 3 bedrooms includes a private dressing room. Even the basement, home to a new HE gas boiler, received a make-over to enhance its usability. Outside, a 2-car garage separates a side patio with spa from the big backyard. Sidewalks lead to Main Street and beloved Toll Gate Grammar School.
Location
State NJ
County Mercer
Area Pennington Boro (21108)
Zoning R-80
Rooms
Other Rooms Living Room, Dining Room, Sitting Room, Bedroom 2, Bedroom 3, Kitchen, Family Room, Den, Foyer, Bedroom 1, Full Bath
Basement Sump Pump, Shelving, Water Proofing System, Interior Access
Interior
Interior Features Breakfast Area, Built-Ins, Carpet, Crown Moldings, Floor Plan - Traditional, Formal/Separate Dining Room, Kitchen - Eat-In, Kitchen - Table Space, Recessed Lighting, Tub Shower, Upgraded Countertops, Window Treatments, Wood Floors, Ceiling Fan(s)
Hot Water Natural Gas
Heating Radiator, Energy Star Heating System, Baseboard - Hot Water
Cooling Central A/C, Multi Units, Ductless/Mini-Split
Flooring Hardwood, Ceramic Tile, Vinyl
Fireplaces Number 1
Fireplaces Type Mantel(s), Wood, Screen, Brick
Equipment Built-In Microwave, Built-In Range, Dishwasher, Oven/Range - Gas, Refrigerator, Stainless Steel Appliances, Water Heater
Fireplace Y
Window Features Replacement,Double Pane
Appliance Built-In Microwave, Built-In Range, Dishwasher, Oven/Range - Gas, Refrigerator, Stainless Steel Appliances, Water Heater
Heat Source Natural Gas
Laundry Basement
Exterior
Exterior Feature Patio(s)
Parking Features Garage - Side Entry
Garage Spaces 4.0
Fence Partially, Wood, Privacy
Utilities Available Cable TV
Water Access N
Roof Type Asphalt
Accessibility None
Porch Patio(s)
Total Parking Spaces 4
Garage Y
Building
Story 2
Foundation Block
Sewer Public Sewer
Water Public
Architectural Style Dutch, Colonial
Level or Stories 2
Additional Building Above Grade, Below Grade
New Construction N
Schools
Elementary Schools Toll Gate Grammar School
Middle Schools Timberlane M.S.
High Schools Central H.S.
School District Hopewell Valley Regional Schools
Others
Senior Community No
Tax ID 08-00905-00025
Ownership Fee Simple
SqFt Source Assessor
Special Listing Condition Standard
Read Less Info
Want to know what your home might be worth? Contact us for a FREE valuation!

Our team is ready to help you sell your home for the highest possible price ASAP

Bought with Arthur William Katlin • Corcoran Sawyer Smith
"My job is to find and attract mastery-based agents to the office, protect the culture, and make sure everyone is happy! "






