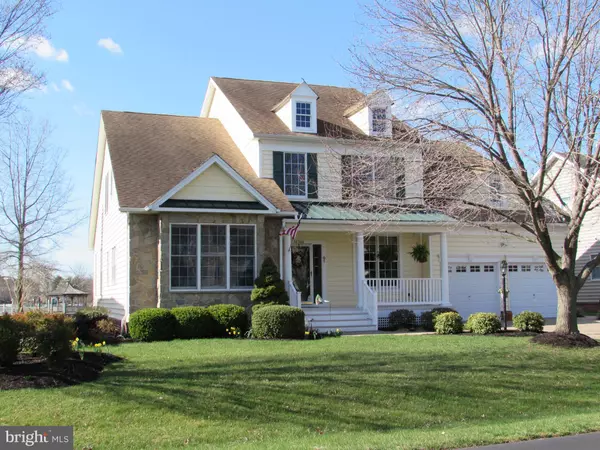$1,224,999
$1,199,999
2.1%For more information regarding the value of a property, please contact us for a free consultation.
4 Beds
4 Baths
3,700 SqFt
SOLD DATE : 07/15/2022
Key Details
Sold Price $1,224,999
Property Type Single Family Home
Sub Type Detached
Listing Status Sold
Purchase Type For Sale
Square Footage 3,700 sqft
Price per Sqft $331
Subdivision Bethany Lakes
MLS Listing ID DESU2018806
Sold Date 07/15/22
Style Coastal,Contemporary
Bedrooms 4
Full Baths 3
Half Baths 1
HOA Fees $366/qua
HOA Y/N Y
Abv Grd Liv Area 3,700
Originating Board BRIGHT
Year Built 2003
Annual Tax Amount $2,227
Tax Year 2021
Lot Size 10,019 Sqft
Acres 0.23
Lot Dimensions 80.00 x 130.00
Property Description
Featured on the Beach to Bay Cottage Tour - Spectacular setting overlooking the main pond & boardwalk, two story foyer and family room with full wall stone fireplace flanked by floor-to ceiling windows flowing into a bright kitchen & breakfast area and on to the sunny solarium (the current owners favorite spot) and three season porch, are just a few of the reasons this home was chosen for the Beach to Bay Cottage Tour. The sumptuous main floor Primary bedroom suite with coffered ceiling and Bay Window overlooking the pond, provides a tranquil setting for your morning coffee. A large walk-in closet and primary bath with separate vanities, separate shower and oversized jetted tub, complete the ultimate owners retreat. Work from home in your private main floor office with built-ins. The second floor overlook has a fun game room complete with pool table, a bedroom with en-suite bath, two additional bedrooms and bath, plus plenty of storage in the floored attic spaces. Energy savers include Geo-thermal HVAC, well for irrigation, remote blinds in primary bedroom & family room, awnings on solarium and three season porch. Outdoor entertaining and relaxing is a breeze on the expansive deck and grill patio with extensive landscaping overlooking the pond. Easy living is yours in this community with Pool, tennis courts, playground, club house with full kitchen, meeting room and workout area complete with showers. HOA includes lawn cutting, mulching, common area maintenance, trash pick-up, snow plowing. Convenient to everything Bethany Beach. Dont wait to own in this small gated enclave of 88 homes, less than 2 miles to the beach & town.
Location
State DE
County Sussex
Area Baltimore Hundred (31001)
Zoning MR
Direction North
Rooms
Other Rooms Dining Room, Primary Bedroom, Bedroom 2, Bedroom 3, Bedroom 4, Kitchen, Family Room, Breakfast Room, 2nd Stry Fam Ovrlk, Sun/Florida Room, Laundry, Other, Office, Storage Room, Bathroom 2, Bathroom 3, Attic, Primary Bathroom, Half Bath, Screened Porch
Main Level Bedrooms 1
Interior
Interior Features Attic, Bar, Breakfast Area, Ceiling Fan(s), Combination Kitchen/Living, Crown Moldings, Entry Level Bedroom, Formal/Separate Dining Room, Kitchen - Gourmet, Primary Bath(s), Soaking Tub, Stall Shower, Store/Office, Tub Shower, Walk-in Closet(s), Wet/Dry Bar, WhirlPool/HotTub, Window Treatments, Wood Floors, Built-Ins, Family Room Off Kitchen
Hot Water Electric
Heating Forced Air
Cooling Central A/C
Flooring Carpet, Ceramic Tile, Hardwood
Fireplaces Number 1
Fireplaces Type Fireplace - Glass Doors, Gas/Propane, Stone
Equipment Built-In Microwave, Cooktop, Dishwasher, Disposal, Dryer - Electric, Extra Refrigerator/Freezer, Freezer, Microwave, Oven - Double, Refrigerator, Washer, Water Heater
Furnishings No
Fireplace Y
Appliance Built-In Microwave, Cooktop, Dishwasher, Disposal, Dryer - Electric, Extra Refrigerator/Freezer, Freezer, Microwave, Oven - Double, Refrigerator, Washer, Water Heater
Heat Source Geo-thermal
Laundry Main Floor
Exterior
Exterior Feature Deck(s), Patio(s), Enclosed, Porch(es), Screened
Parking Features Garage - Front Entry, Garage Door Opener, Inside Access
Garage Spaces 10.0
Utilities Available Cable TV, Phone Connected, Propane - Community
Amenities Available Club House, Common Grounds, Exercise Room, Gated Community, Jog/Walk Path, Meeting Room, Pool - Outdoor, Tennis Courts, Tot Lots/Playground
Water Access N
View Garden/Lawn, Pond, Scenic Vista
Roof Type Architectural Shingle,Metal
Street Surface Black Top
Accessibility None
Porch Deck(s), Patio(s), Enclosed, Porch(es), Screened
Road Frontage Private
Attached Garage 2
Total Parking Spaces 10
Garage Y
Building
Lot Description Pond, Premium, Rear Yard
Story 2
Foundation Crawl Space, Concrete Perimeter
Sewer Public Sewer
Water Public, Well
Architectural Style Coastal, Contemporary
Level or Stories 2
Additional Building Above Grade, Below Grade
Structure Type 2 Story Ceilings,9'+ Ceilings,Tray Ceilings
New Construction N
Schools
School District Indian River
Others
Pets Allowed Y
HOA Fee Include Common Area Maintenance,Lawn Care Front,Lawn Care Rear,Lawn Care Side,Pool(s),Recreation Facility,Reserve Funds,Road Maintenance,Security Gate,Snow Removal,Trash
Senior Community No
Tax ID 134-13.00-2153.00
Ownership Fee Simple
SqFt Source Assessor
Security Features Carbon Monoxide Detector(s),Security Gate,Smoke Detector
Acceptable Financing Cash, Conventional
Horse Property N
Listing Terms Cash, Conventional
Financing Cash,Conventional
Special Listing Condition Standard
Pets Allowed Cats OK, Dogs OK
Read Less Info
Want to know what your home might be worth? Contact us for a FREE valuation!

Our team is ready to help you sell your home for the highest possible price ASAP

Bought with ASHLEY BROSNAHAN • Long & Foster Real Estate, Inc.

"My job is to find and attract mastery-based agents to the office, protect the culture, and make sure everyone is happy! "






