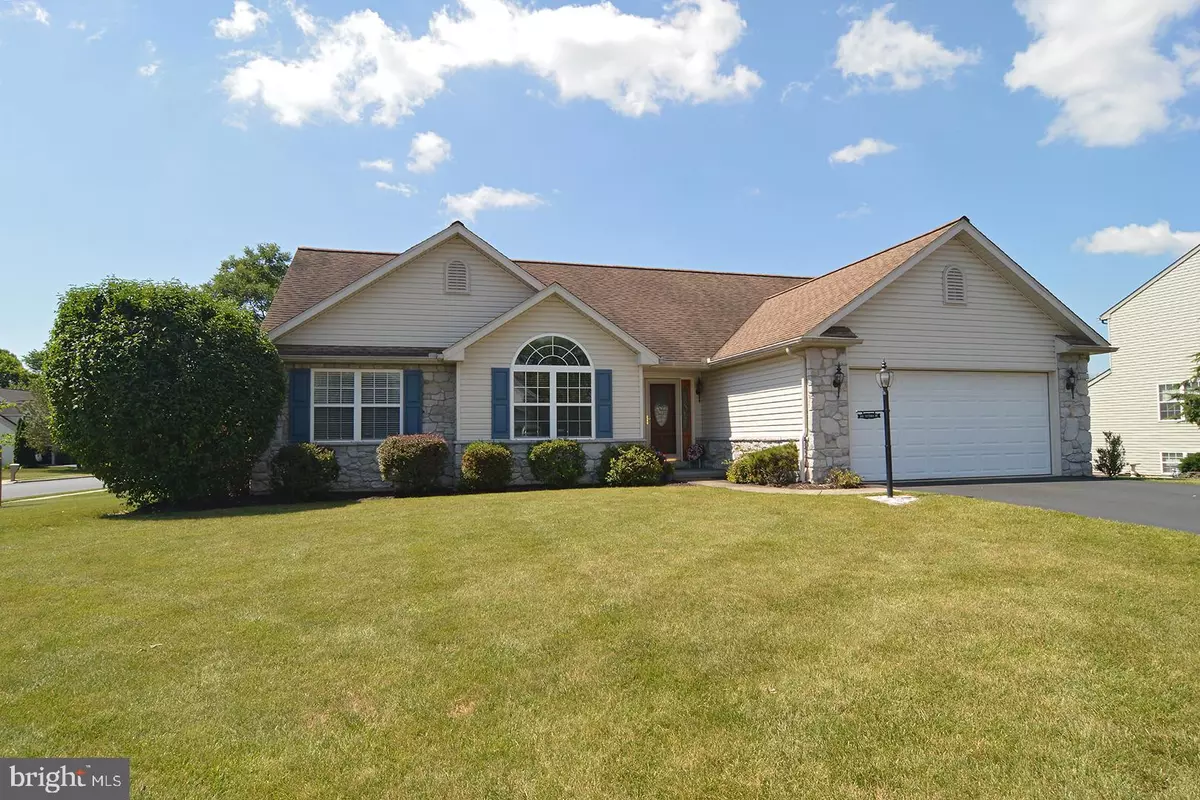$284,000
$274,500
3.5%For more information regarding the value of a property, please contact us for a free consultation.
3 Beds
2 Baths
1,636 SqFt
SOLD DATE : 08/28/2020
Key Details
Sold Price $284,000
Property Type Single Family Home
Sub Type Detached
Listing Status Sold
Purchase Type For Sale
Square Footage 1,636 sqft
Price per Sqft $173
Subdivision Victoria Hill
MLS Listing ID PABK359290
Sold Date 08/28/20
Style Ranch/Rambler
Bedrooms 3
Full Baths 2
HOA Y/N N
Abv Grd Liv Area 1,636
Originating Board BRIGHT
Year Built 2002
Annual Tax Amount $6,697
Tax Year 2020
Lot Size 0.290 Acres
Acres 0.29
Property Description
Immaculate and wonderful ranch home in Victoria Hill. This pre-inspected Greth-built home is in the Daniel Boone school district and has been very well-maintained. You can literally move right in and enjoy! You enter into the large foyer with oak flooring and you'll notice immediately the open and inviting floor plan. Wonderful living room with cathedral ceiling and gas fireplace. The plantation shutters remain throughout and add a really nice touch to this home. Large open kitchen and dining room that lead out to the deck and very private back yard. The kitchen also has a cathedral ceiling and really pretty 42" oak cabinets for tons of storage. Very cool back splash and recessed lighting. The lighting throughout the home is very nice. There is an electric stove but the home does include a gas connection. Convenient main floor laundry right off the kitchen. The home has 3 really pretty bedrooms with lots of space and closet storage. The en suite bath attached to the master has a double bowl vanity, walk in shower and a corner whirlpool tub. The main thing you'll notice throughout is just how clean and well cared for this home is. Massive basement that is absolutely ready to finish off, complete with rough-in for a powder room. The deck is very private and is a spot that you will truly enjoy this time of year. Huge corner lot with wonderful curb appeal. The furnace and A/C are new in 8/2019 and to top it off the owner has had complete home, termite and radon inspections done. Tremendous home in a nice area. Move in and enjoy!
Location
State PA
County Berks
Area Amity Twp (10224)
Zoning RES
Rooms
Other Rooms Dining Room, Primary Bedroom, Bedroom 2, Bedroom 3, Kitchen, Family Room, Bathroom 2, Primary Bathroom
Basement Full, Unfinished, Sump Pump, Walkout Stairs
Main Level Bedrooms 3
Interior
Interior Features Attic, Ceiling Fan(s), Entry Level Bedroom, Primary Bath(s), Recessed Lighting, Stall Shower, Tub Shower, Walk-in Closet(s), WhirlPool/HotTub, Wood Floors
Hot Water Natural Gas
Heating Forced Air
Cooling Central A/C
Fireplaces Number 1
Fireplaces Type Gas/Propane, Mantel(s)
Equipment Built-In Microwave, Refrigerator, Dryer, Washer, Dishwasher, Disposal
Fireplace Y
Appliance Built-In Microwave, Refrigerator, Dryer, Washer, Dishwasher, Disposal
Heat Source Natural Gas
Laundry Main Floor
Exterior
Exterior Feature Deck(s)
Garage Garage - Front Entry, Garage Door Opener, Inside Access
Garage Spaces 4.0
Utilities Available Cable TV
Waterfront N
Water Access N
Roof Type Pitched,Shingle
Accessibility None
Porch Deck(s)
Parking Type Attached Garage, Off Street
Attached Garage 2
Total Parking Spaces 4
Garage Y
Building
Lot Description Corner, Front Yard, Rear Yard, SideYard(s)
Story 1
Foundation Concrete Perimeter
Sewer Public Sewer
Water Public
Architectural Style Ranch/Rambler
Level or Stories 1
Additional Building Above Grade, Below Grade
New Construction N
Schools
High Schools Daniel Boone Area
School District Daniel Boone Area
Others
Senior Community No
Tax ID 24-5354-11-76-4630
Ownership Fee Simple
SqFt Source Assessor
Security Features Security System
Acceptable Financing Cash, Conventional, FHA, USDA, VA
Listing Terms Cash, Conventional, FHA, USDA, VA
Financing Cash,Conventional,FHA,USDA,VA
Special Listing Condition Standard
Read Less Info
Want to know what your home might be worth? Contact us for a FREE valuation!

Our team is ready to help you sell your home for the highest possible price ASAP

Bought with Patricia A Smith • RE/MAX Of Reading

"My job is to find and attract mastery-based agents to the office, protect the culture, and make sure everyone is happy! "






