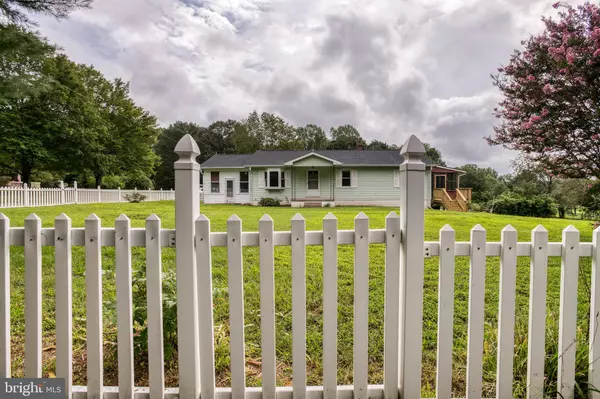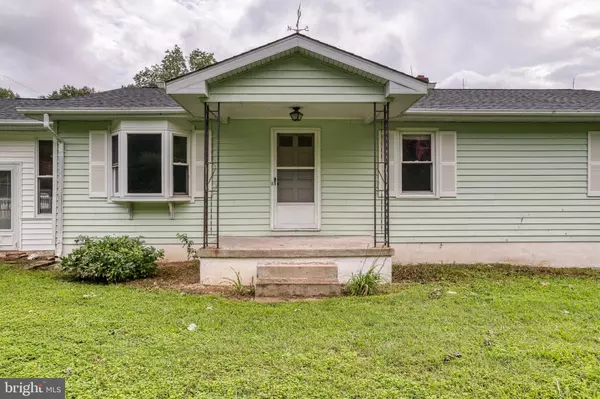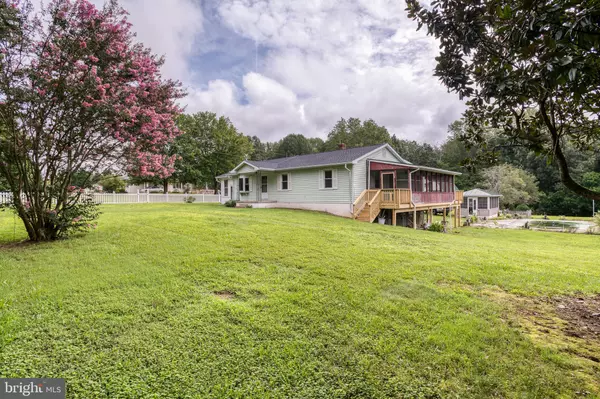$399,999
$399,999
For more information regarding the value of a property, please contact us for a free consultation.
4 Beds
2 Baths
3,350 SqFt
SOLD DATE : 10/23/2020
Key Details
Sold Price $399,999
Property Type Single Family Home
Sub Type Detached
Listing Status Sold
Purchase Type For Sale
Square Footage 3,350 sqft
Price per Sqft $119
Subdivision None Available
MLS Listing ID VAFQ166956
Sold Date 10/23/20
Style Ranch/Rambler
Bedrooms 4
Full Baths 1
Half Baths 1
HOA Y/N N
Abv Grd Liv Area 2,500
Originating Board BRIGHT
Year Built 1974
Annual Tax Amount $3,174
Tax Year 2020
Lot Size 2.034 Acres
Acres 2.03
Property Description
This is a unique home with a lot to offer! The original home was around 1300 sq ft, and since has had a large screened in porch, enclosed carport, sun room the length of the home, and 2 decks added for grilling. The basement is partially finished including a rec room, a laundry room with walk out door, 4th legal bedroom and storage. A large section of the 2 acres is cleared, fenced (a good portion of that is white vinyl fencing) with additional outbuildings, a large barn loft garage, separate aluminum shed, covered concrete patio off the garage and 6 covered bays for large trucks- a small business owner's dream! But wait there is more- in ground pool with concrete surround, vinyl liner and pool house! The pool has not been opened in a couple years, and will need a new pool cover. While this home is being sold as-is, there is a large list of recent upgrades: Roof architectural shingle 2020, hot water heater is electric 2017, well water bladder tank 2020, HVAC 2018, propane gas logs added in sun room, Samsung french door refrigerator 2018, oak cabinets less than 10 years old, new paint and carpet throughout 2019/2020, new shutters, and 2 decks put on 2020. Washer/dryer convey.
Location
State VA
County Fauquier
Zoning RA
Rooms
Basement Interior Access, Outside Entrance, Partially Finished, Daylight, Partial, Walkout Level
Main Level Bedrooms 3
Interior
Interior Features Built-Ins, Combination Kitchen/Dining, Family Room Off Kitchen, Floor Plan - Traditional, Kitchen - Country, Wood Floors
Hot Water Electric
Heating Heat Pump(s)
Cooling Ceiling Fan(s), Central A/C
Flooring Hardwood, Carpet, Laminated
Equipment Built-In Microwave, Dryer, Oven/Range - Electric, Washer, Dishwasher, Refrigerator, Water Heater
Furnishings No
Fireplace N
Appliance Built-In Microwave, Dryer, Oven/Range - Electric, Washer, Dishwasher, Refrigerator, Water Heater
Heat Source Electric
Laundry Basement, Lower Floor, Washer In Unit, Dryer In Unit
Exterior
Exterior Feature Deck(s), Enclosed, Patio(s), Porch(es), Roof, Screened, Terrace
Parking Features Additional Storage Area, Garage - Front Entry, Oversized
Garage Spaces 7.0
Fence Fully, Vinyl, Chain Link
Pool In Ground, Vinyl
Water Access N
Roof Type Architectural Shingle
Accessibility None
Porch Deck(s), Enclosed, Patio(s), Porch(es), Roof, Screened, Terrace
Total Parking Spaces 7
Garage Y
Building
Lot Description Backs to Trees, Corner, Rear Yard
Story 2
Foundation Block
Sewer On Site Septic
Water Well
Architectural Style Ranch/Rambler
Level or Stories 2
Additional Building Above Grade, Below Grade
New Construction N
Schools
School District Fauquier County Public Schools
Others
Pets Allowed Y
Senior Community No
Tax ID 7835-29-1601
Ownership Fee Simple
SqFt Source Assessor
Acceptable Financing Cash, Conventional, FHA, FHA 203(k), USDA, VA, VHDA
Listing Terms Cash, Conventional, FHA, FHA 203(k), USDA, VA, VHDA
Financing Cash,Conventional,FHA,FHA 203(k),USDA,VA,VHDA
Special Listing Condition Standard
Pets Allowed No Pet Restrictions
Read Less Info
Want to know what your home might be worth? Contact us for a FREE valuation!

Our team is ready to help you sell your home for the highest possible price ASAP

Bought with Kathy D Kilgore • K Realty, LLC.
"My job is to find and attract mastery-based agents to the office, protect the culture, and make sure everyone is happy! "






