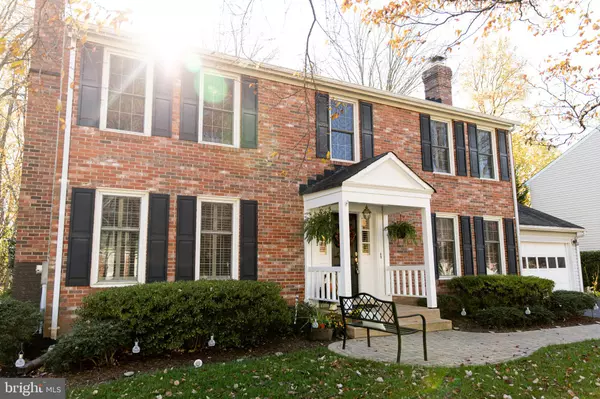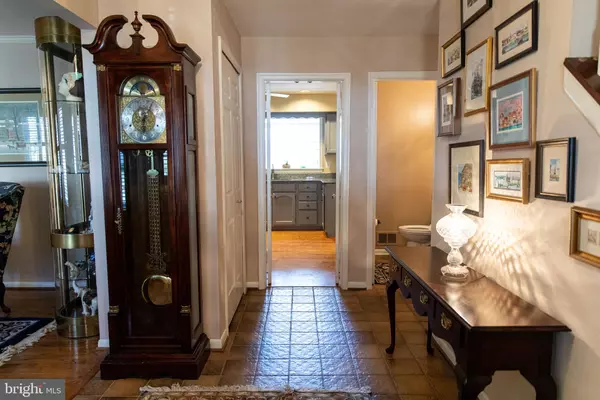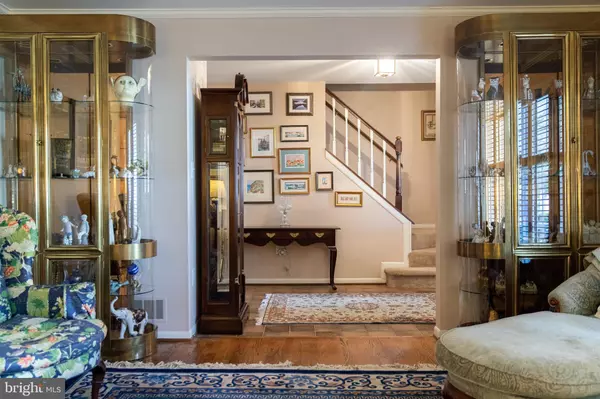$630,000
$637,500
1.2%For more information regarding the value of a property, please contact us for a free consultation.
4 Beds
4 Baths
4,078 SqFt
SOLD DATE : 01/07/2021
Key Details
Sold Price $630,000
Property Type Single Family Home
Sub Type Detached
Listing Status Sold
Purchase Type For Sale
Square Footage 4,078 sqft
Price per Sqft $154
Subdivision Glenmont
MLS Listing ID MDHW287358
Sold Date 01/07/21
Style Colonial
Bedrooms 4
Full Baths 2
Half Baths 2
HOA Fees $6/ann
HOA Y/N Y
Abv Grd Liv Area 2,888
Originating Board BRIGHT
Year Built 1979
Annual Tax Amount $7,307
Tax Year 2019
Lot Size 0.275 Acres
Acres 0.28
Property Description
With 4,000+ square feet of finished space, this home has many added features and is one of the largest homes in Glenmont. The paver walkway from driveway to front door features a semi-circle area perfect for a bench. Inside, a conservatory/sun room spans the back of the house that provides plenty of entertaining space for family and friends. It has a wet bar and cabinetry plus a large storage area, a window seat nook and is accessible from the kitchen and dining room where French doors open into the room. With its vaulted cedar ceiling and skylights, Palladian window and double set of Pella French doors, it is sunny and a perfect place for plants. The doors lead to a large deck that overlooks an enclosed landscaped yard with flower gardens and an area perfect for a fire pit and/or hammock. Living, dining rooms, kitchen and laundry have hardwood floors, ceramic tile in sunroom, foyer and powder room. All appliances are new within the past year. Kitchen also features granite countertops with a breakfast bar with 2 stools, a morning beverage counter and shelves for cookbooks and collectibles. Lower level has a large recreation room with wood burning fireplace, Heat-o-later and glass doors, wet bar, plenty of cabinetry to store games and toys, plus a hobby/office nook, a half bath as well as a separate office with built-in desk and cabinets. New vinyl clad flooring has been installed for easy upkeep/cleaning. Main level family room features a wood burning fireplace with custom built mantle and glass doors, plantation shutters and built-in bookcases. Plantation shutters are also located in foyer sidelights and living room windows. Family room, living room and dining room have crown moulding and dining room also has chair railing and ceiling medallion. Upstairs features a master bedroom suite with sitting room, two closets, plantation shutters, with an updated bathroom with a quartz countertop and a walk-in shower. Back bedroom has built-ins for the perfect study area/office, along with installed closet organizers and wooden blind. Front bedroom includes installed closet organizer and wooden blinds. Middle front bedroom has chair rail, wooden blind and two closets. Hall bathroom features a new vanity with quartz countertop. Two-car garage also has attached shelving units and garage door opener as well as a door opening to backyard and pull-down steps to attic. Gutter guards have been added. Two-zone heating and cooling along with a whole-house fan and attic fan.
Location
State MD
County Howard
Zoning R12
Rooms
Other Rooms Living Room, Dining Room, Sitting Room, Bedroom 4, Kitchen, Game Room, Family Room, Foyer, Sun/Florida Room, Laundry, Photo Lab/Darkroom, Office, Bathroom 1, Bathroom 2, Bathroom 3
Basement Fully Finished, Heated, Interior Access, Sump Pump, Full, Shelving, Windows
Interior
Interior Features Attic, Attic/House Fan, Bar, Built-Ins, Carpet, Ceiling Fan(s), Crown Moldings, Dining Area, Family Room Off Kitchen, Floor Plan - Open, Floor Plan - Traditional, Formal/Separate Dining Room, Kitchen - Eat-In, Kitchen - Gourmet, Pantry, Recessed Lighting, Skylight(s), Stall Shower, Tub Shower, Upgraded Countertops, Wet/Dry Bar, Window Treatments, Chair Railings, Stain/Lead Glass, Store/Office, Walk-in Closet(s), Wine Storage, Wood Floors
Hot Water 60+ Gallon Tank, Electric
Cooling Attic Fan, Ceiling Fan(s), Central A/C, Heat Pump(s)
Flooring Carpet, Ceramic Tile, Hardwood, Vinyl
Fireplaces Number 2
Fireplaces Type Brick, Fireplace - Glass Doors, Mantel(s), Screen, Wood, Heatilator
Equipment Built-In Microwave, Dishwasher, Disposal, Dryer, Dryer - Electric, Icemaker, Microwave, Oven - Self Cleaning, Oven/Range - Electric, Refrigerator, Washer, Energy Efficient Appliances, Water Heater
Furnishings No
Fireplace Y
Window Features Palladian,Screens,Skylights,Bay/Bow,Double Pane,Double Hung,Energy Efficient,Insulated,Vinyl Clad
Appliance Built-In Microwave, Dishwasher, Disposal, Dryer, Dryer - Electric, Icemaker, Microwave, Oven - Self Cleaning, Oven/Range - Electric, Refrigerator, Washer, Energy Efficient Appliances, Water Heater
Heat Source Electric
Laundry Main Floor
Exterior
Exterior Feature Deck(s), Porch(es)
Garage Garage - Front Entry, Garage Door Opener, Inside Access, Additional Storage Area, Built In
Garage Spaces 5.0
Fence Partially, Rear, Split Rail, Wood
Utilities Available Cable TV, Phone
Water Access N
View Trees/Woods
Roof Type Asphalt
Accessibility None
Porch Deck(s), Porch(es)
Attached Garage 2
Total Parking Spaces 5
Garage Y
Building
Lot Description Backs to Trees, Front Yard, Landscaping, Rear Yard, Trees/Wooded
Story 3
Foundation Block, Crawl Space
Sewer Public Sewer
Water Public
Architectural Style Colonial
Level or Stories 3
Additional Building Above Grade, Below Grade
Structure Type Cathedral Ceilings,Beamed Ceilings
New Construction N
Schools
Elementary Schools Phelps Luck
Middle Schools Bonnie Branch
High Schools Howard
School District Howard County Public School System
Others
Senior Community No
Tax ID 1406447155
Ownership Fee Simple
SqFt Source Assessor
Security Features Carbon Monoxide Detector(s),Electric Alarm,Fire Detection System,Motion Detectors,Security System,Smoke Detector
Acceptable Financing Conventional
Listing Terms Conventional
Financing Conventional
Special Listing Condition Standard
Read Less Info
Want to know what your home might be worth? Contact us for a FREE valuation!

Our team is ready to help you sell your home for the highest possible price ASAP

Bought with Joanie Cruz • Keller Williams Integrity

"My job is to find and attract mastery-based agents to the office, protect the culture, and make sure everyone is happy! "






