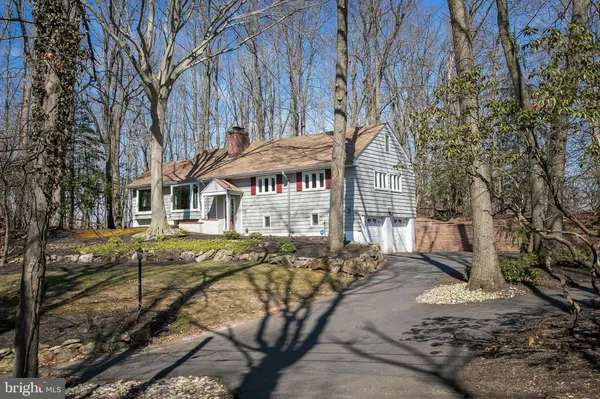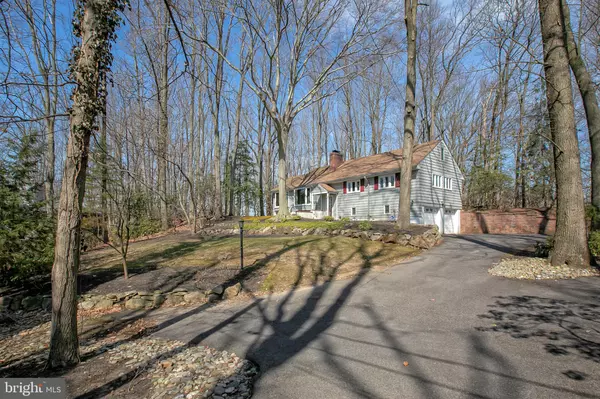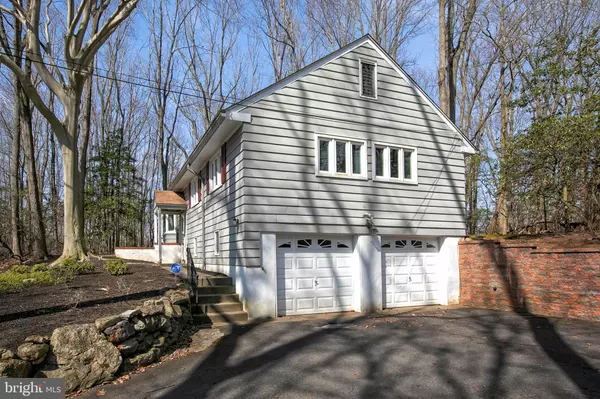$350,000
$329,900
6.1%For more information regarding the value of a property, please contact us for a free consultation.
3 Beds
2 Baths
1,363 SqFt
SOLD DATE : 05/24/2021
Key Details
Sold Price $350,000
Property Type Single Family Home
Sub Type Detached
Listing Status Sold
Purchase Type For Sale
Square Footage 1,363 sqft
Price per Sqft $256
Subdivision Barclay
MLS Listing ID NJCD415166
Sold Date 05/24/21
Style Split Level
Bedrooms 3
Full Baths 2
HOA Y/N N
Abv Grd Liv Area 1,363
Originating Board BRIGHT
Year Built 1960
Annual Tax Amount $7,621
Tax Year 2020
Lot Size 1.300 Acres
Acres 1.3
Lot Dimensions 0.00 x 0.00
Property Description
Welcome to 605 Covered Bridge Road in the Barclay neighborhood of Cherry Hill. Breathtaking views from this lovely home situated on 1.3 acres. Private and peaceful setting but still in close proximity to all this desirable town has to offer. Long driveway that is circular leads you to this lovingly maintained home in a tranquil setting. 2 car attached garage with inside access and plenty of storage room. As you enter the front door of this split level you will find on the upper level a nice open living room and dining room area complete with a wood burning fireplace. All the hardwood floors on this entire level were just refinished. Built in shelving in the hallway and next to the fireplace. 2 hallway coat closets. Wooden pocket glass doors leads you from the living room to another sitting room area all with spectacular views. Dining area leads you right to the kitchen that features wood cabinets and plenty of counter space plus a pantry closet. Back kitchen door leads you onto the large freshly painted back deck which is the perfect setting for barbecues. All 3 bedrooms and 1 full bath completes the main level. There is also a full size attic with pull down stairs that allows for plenty of storage or the ability to add on another level for more living space in the future. On the lower level you will find plenty of space for another living/play room. A full size washer and dryer are tucked away in a large closet. The second full size bathroom is located on this level as well. There are wooden glass doors that lead to a another room perfect for an office. This home has everything you would need in a park like setting. New central air unit ( 2020). Seller is putting in a brand new septic system for this lucky buyer with all the town permits and inspections included. Seller has also kept up with annual termite inspections under warranty. Survey of property available. Easy access to all major highways, Patco, Barclay Farmstead, all the great shopping and restaurants in Cherry Hill plus downtown Haddonfield.
Location
State NJ
County Camden
Area Cherry Hill Twp (20409)
Zoning RESID
Rooms
Main Level Bedrooms 3
Interior
Interior Features Attic, Built-Ins, Ceiling Fan(s), Combination Dining/Living, Dining Area, Wood Floors
Hot Water Oil
Heating Forced Air
Cooling Central A/C
Flooring Hardwood, Ceramic Tile
Fireplaces Type Wood
Equipment Refrigerator, Oven/Range - Electric, Microwave, Washer - Front Loading, Dryer - Front Loading
Fireplace Y
Appliance Refrigerator, Oven/Range - Electric, Microwave, Washer - Front Loading, Dryer - Front Loading
Heat Source Oil
Laundry Lower Floor
Exterior
Parking Features Garage - Side Entry, Garage Door Opener, Inside Access
Garage Spaces 6.0
Water Access N
Accessibility None
Attached Garage 2
Total Parking Spaces 6
Garage Y
Building
Lot Description Backs to Trees, Landscaping, Private, Trees/Wooded
Story 2
Sewer On Site Septic
Water Public
Architectural Style Split Level
Level or Stories 2
Additional Building Above Grade, Below Grade
New Construction N
Schools
School District Cherry Hill Township Public Schools
Others
Senior Community No
Tax ID 09-00408 03-00009
Ownership Fee Simple
SqFt Source Assessor
Security Features Monitored
Acceptable Financing Conventional, Cash
Listing Terms Conventional, Cash
Financing Conventional,Cash
Special Listing Condition Standard
Read Less Info
Want to know what your home might be worth? Contact us for a FREE valuation!

Our team is ready to help you sell your home for the highest possible price ASAP

Bought with Kathryn E Mullan • Coldwell Banker Realty
"My job is to find and attract mastery-based agents to the office, protect the culture, and make sure everyone is happy! "






