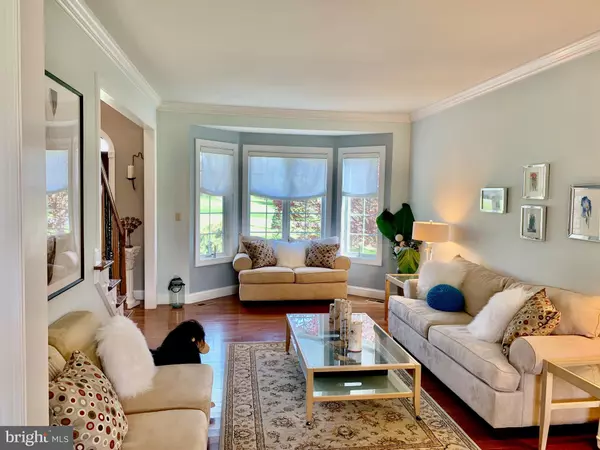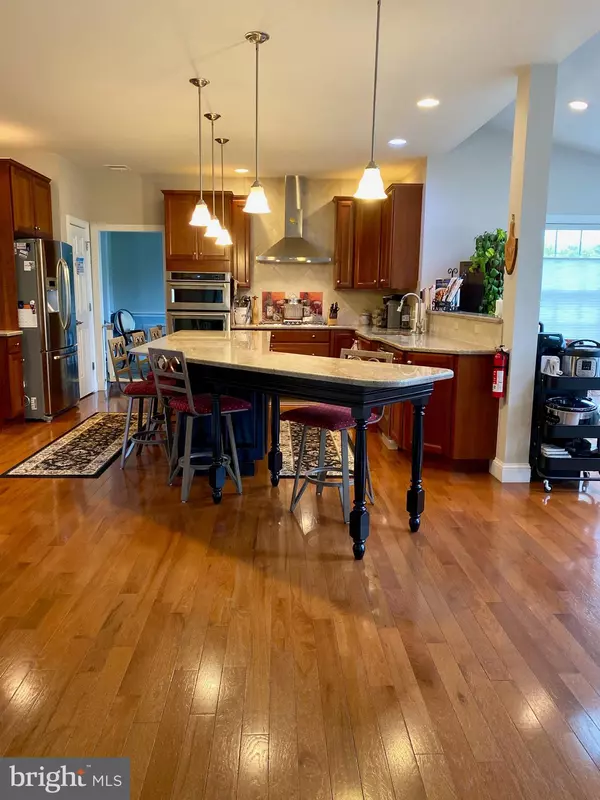$560,000
$560,000
For more information regarding the value of a property, please contact us for a free consultation.
4 Beds
4 Baths
3,499 SqFt
SOLD DATE : 08/17/2020
Key Details
Sold Price $560,000
Property Type Single Family Home
Sub Type Detached
Listing Status Sold
Purchase Type For Sale
Square Footage 3,499 sqft
Price per Sqft $160
Subdivision None Available
MLS Listing ID PALH113960
Sold Date 08/17/20
Style Traditional,Colonial
Bedrooms 4
Full Baths 3
Half Baths 1
HOA Y/N N
Abv Grd Liv Area 3,499
Originating Board BRIGHT
Year Built 2012
Annual Tax Amount $8,301
Tax Year 2019
Lot Size 1.000 Acres
Acres 1.0
Lot Dimensions 0.00 x 0.00
Property Description
Welcome to this Distinguished Property in Saratoga Chase. If you love to cook, wait until you see this kitchen! This gorgeous home, that has been loved and cared for, has all the bells and whistles. As you enter the grand foyer, the 1st floor features an office/den, P/R, L/R, D/R with custom built-in cabinets, F/R with propane fireplace & vaulted ceilings. The most incredible part is the kitchen, with a 14 ft island, granite countertops, stainless appliances, & a lovely morning/breakfast room overlooking the beautifully manicured fenced yard. Upstairs, the Master Suite is spacious with upgrades such as tray ceiling, recessed lighting, 3 closets, large dressing area, wet bar & a cozy master retreat. There is a J/J bathroom that 2 of the bedrooms share and the 4th B/R has its own private full bath. 3-Car side entry garage, Holiday Light package, Hunter Douglas Custom Blinds, patio pavers, full basement, plumbed for P/R just waiting to be finished. Easy Access to I-78, & PA-Turnpike
Location
State PA
County Lehigh
Area Weisenberg Twp (12324)
Zoning R
Rooms
Other Rooms Living Room, Dining Room, Primary Bedroom, Bedroom 2, Bedroom 3, Kitchen, Family Room, Den, Basement, Breakfast Room, Bedroom 1, Office, Primary Bathroom
Basement Full, Outside Entrance, Rough Bath Plumb, Unfinished, Walkout Stairs
Interior
Interior Features Built-Ins, Carpet, Ceiling Fan(s), Central Vacuum, Combination Kitchen/Living, Curved Staircase, Dining Area, Family Room Off Kitchen, Floor Plan - Open, Floor Plan - Traditional, Formal/Separate Dining Room, Kitchen - Eat-In, Kitchen - Gourmet, Primary Bath(s), Recessed Lighting, Skylight(s), Walk-in Closet(s), Wood Floors
Hot Water Propane
Heating Forced Air
Cooling Central A/C
Flooring Hardwood, Fully Carpeted, Tile/Brick
Fireplaces Number 1
Fireplaces Type Gas/Propane
Equipment Built-In Microwave, Central Vacuum, Dishwasher, Oven/Range - Gas, Range Hood, Stainless Steel Appliances
Furnishings No
Fireplace Y
Window Features Bay/Bow,Skylights
Appliance Built-In Microwave, Central Vacuum, Dishwasher, Oven/Range - Gas, Range Hood, Stainless Steel Appliances
Heat Source Propane - Leased
Exterior
Exterior Feature Patio(s)
Parking Features Built In, Garage - Side Entry, Garage Door Opener, Oversized
Garage Spaces 3.0
Fence Rear
Utilities Available Propane
Water Access N
Roof Type Asphalt
Accessibility None
Porch Patio(s)
Attached Garage 3
Total Parking Spaces 3
Garage Y
Building
Lot Description Front Yard, Level, Rear Yard, SideYard(s), Sloping
Story 2
Sewer On Site Septic
Water Private
Architectural Style Traditional, Colonial
Level or Stories 2
Additional Building Above Grade, Below Grade
Structure Type Vaulted Ceilings,Tray Ceilings,Cathedral Ceilings
New Construction N
Schools
School District Northwestern Lehigh
Others
Senior Community No
Tax ID 544547222389-00001
Ownership Fee Simple
SqFt Source Assessor
Security Features Security System,Smoke Detector
Acceptable Financing Cash, Conventional
Horse Property N
Listing Terms Cash, Conventional
Financing Cash,Conventional
Special Listing Condition Standard
Read Less Info
Want to know what your home might be worth? Contact us for a FREE valuation!

Our team is ready to help you sell your home for the highest possible price ASAP

Bought with Creighton Faust • RE/MAX Central - Center Valley
"My job is to find and attract mastery-based agents to the office, protect the culture, and make sure everyone is happy! "






