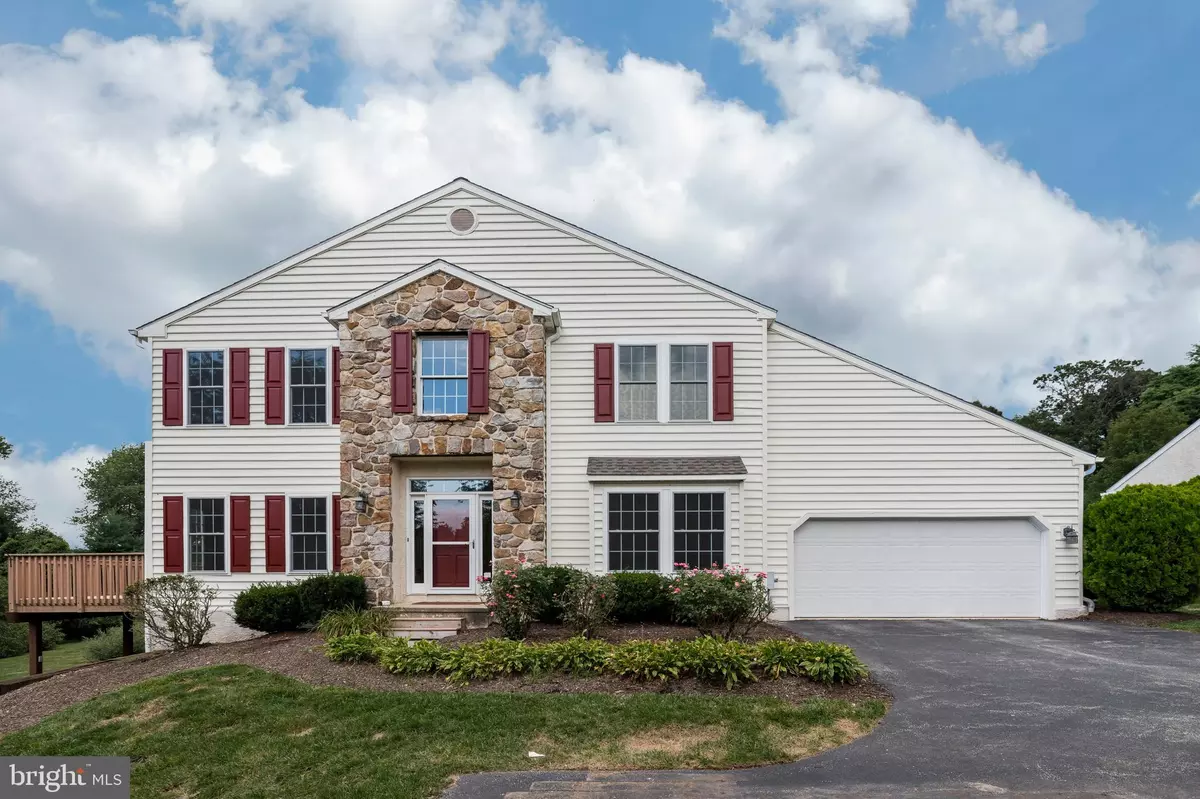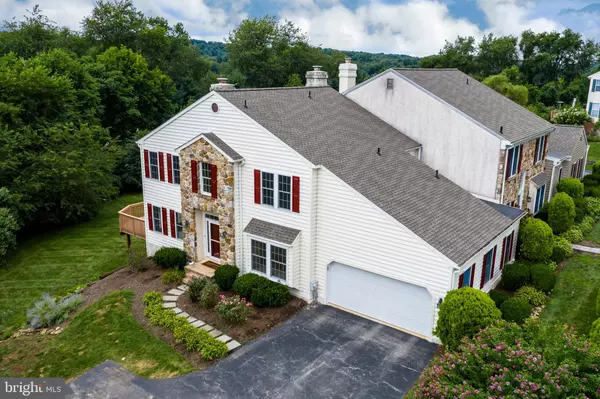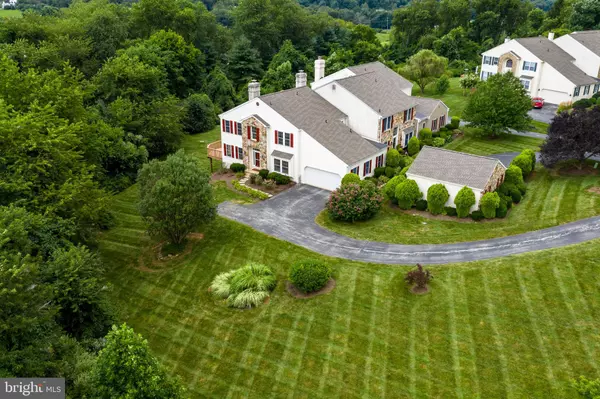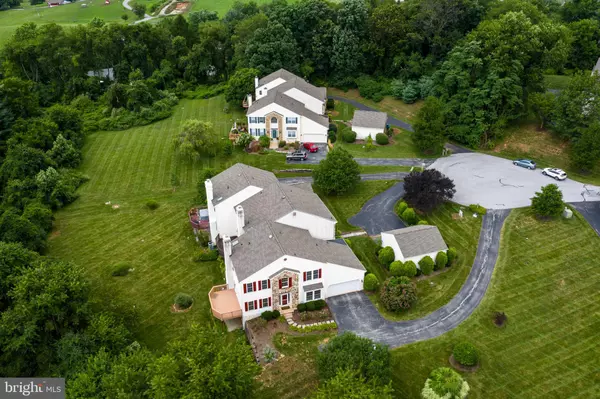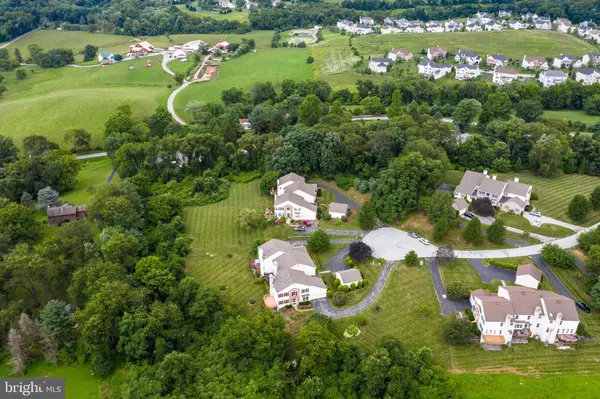$405,000
$429,900
5.8%For more information regarding the value of a property, please contact us for a free consultation.
3 Beds
3 Baths
3,510 SqFt
SOLD DATE : 10/09/2020
Key Details
Sold Price $405,000
Property Type Townhouse
Sub Type End of Row/Townhouse
Listing Status Sold
Purchase Type For Sale
Square Footage 3,510 sqft
Price per Sqft $115
Subdivision Windy Hill
MLS Listing ID PACT511112
Sold Date 10/09/20
Style Traditional
Bedrooms 3
Full Baths 2
Half Baths 1
HOA Fees $310/mo
HOA Y/N Y
Abv Grd Liv Area 2,510
Originating Board BRIGHT
Year Built 1998
Annual Tax Amount $6,318
Tax Year 2020
Lot Size 2,811 Sqft
Acres 0.06
Lot Dimensions 0.00 x 0.00
Property Description
Wonderful opportunity for a bright and spacious 3 bedroom, 2 1/2 bath end unit town house in impeccable condition. Just completed exterior recladding to remove stucco and replace with Cerainteed siding as well as professional basement waterproofing including a french drain and sump pump. This quality renovation was done by Reaction Exteriors and included replacement of most windows. The inviting stone side entry leads to the 2 story foyer that is flanked by the formal living & dining rooms. Updated eat-in kitchen with granite counters & great cabinet space is open to the family room with wood burning fireplace & access to the private deck. Hardwood floors on much of the first floor. Don't miss the large first floor laundry room & attached 2 car garage. Finished lower level is walkout with built-in bookshelves and great built-in office area perfect for working at home. There is also a spacious recreation or exercise area and ample storage. The large master has great closet space & private bath. 2 additional bedrooms are also roomy and share a full bath. There is also a large 2 car garage. This end unit feels like a single family home and has private wooded views. Popular Windy Hill is located in a country setting with nearby walking trails and preserves & parks, but is convenient to shopping, Kennett Square & West Chester.
Location
State PA
County Chester
Area Pocopson Twp (10363)
Zoning RA
Rooms
Other Rooms Living Room, Dining Room, Primary Bedroom, Bedroom 2, Bedroom 3, Kitchen, Family Room, Basement, Laundry, Primary Bathroom, Full Bath, Half Bath
Basement Full, Fully Finished
Interior
Interior Features Attic/House Fan, Attic, Built-Ins, Carpet, Family Room Off Kitchen, Kitchen - Eat-In, Primary Bath(s), Skylight(s), Stall Shower, Tub Shower, Upgraded Countertops, WhirlPool/HotTub, Wood Floors, Water Treat System, Recessed Lighting, Pantry, Ceiling Fan(s)
Hot Water Propane
Heating Forced Air
Cooling Central A/C
Flooring Carpet, Hardwood, Vinyl
Fireplaces Number 1
Fireplaces Type Mantel(s), Stone
Equipment Built-In Microwave, Built-In Range, Dishwasher, Disposal, Dryer, Oven/Range - Electric, Refrigerator, Washer, Water Conditioner - Owned, Water Heater
Fireplace Y
Window Features Skylights
Appliance Built-In Microwave, Built-In Range, Dishwasher, Disposal, Dryer, Oven/Range - Electric, Refrigerator, Washer, Water Conditioner - Owned, Water Heater
Heat Source Propane - Owned
Laundry Main Floor
Exterior
Exterior Feature Deck(s)
Parking Features Built In, Garage - Side Entry, Garage Door Opener, Inside Access
Garage Spaces 4.0
Water Access N
View Trees/Woods, Garden/Lawn
Roof Type Shingle,Pitched
Accessibility None
Porch Deck(s)
Attached Garage 2
Total Parking Spaces 4
Garage Y
Building
Lot Description Corner, Backs to Trees, Private, Trees/Wooded
Story 2
Sewer On Site Septic
Water Well, Well-Shared
Architectural Style Traditional
Level or Stories 2
Additional Building Above Grade, Below Grade
Structure Type Dry Wall,Cathedral Ceilings
New Construction N
Schools
School District Unionville-Chadds Ford
Others
HOA Fee Include Common Area Maintenance,Lawn Maintenance,Snow Removal,Sewer,Trash,Other
Senior Community No
Tax ID 63-03 -0087.01G0
Ownership Fee Simple
SqFt Source Assessor
Security Features Security System,Smoke Detector
Special Listing Condition Standard
Read Less Info
Want to know what your home might be worth? Contact us for a FREE valuation!

Our team is ready to help you sell your home for the highest possible price ASAP

Bought with Claudia McGill • Elfant Wissahickon-Rittenhouse Square

"My job is to find and attract mastery-based agents to the office, protect the culture, and make sure everyone is happy! "

