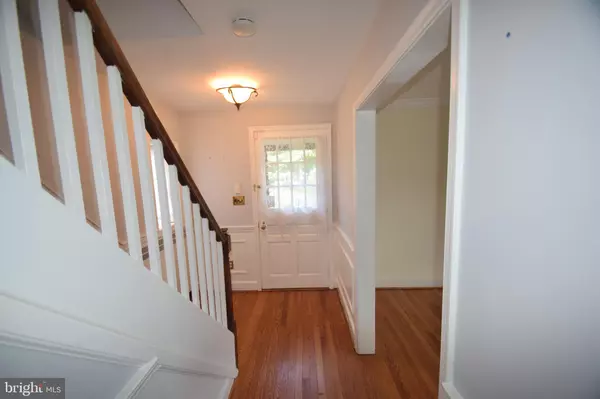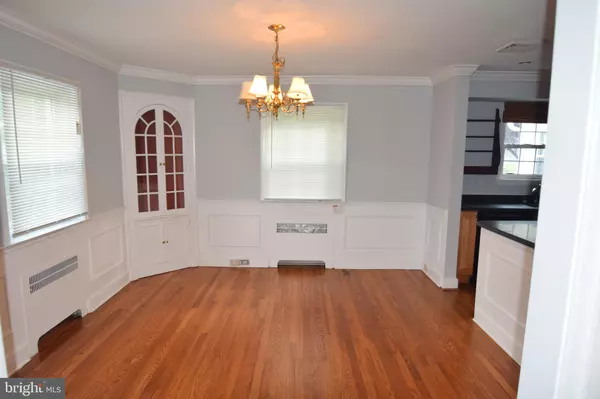$359,900
$359,900
For more information regarding the value of a property, please contact us for a free consultation.
4 Beds
3 Baths
3,220 SqFt
SOLD DATE : 08/25/2020
Key Details
Sold Price $359,900
Property Type Single Family Home
Sub Type Detached
Listing Status Sold
Purchase Type For Sale
Square Footage 3,220 sqft
Price per Sqft $111
Subdivision Lindamere
MLS Listing ID DENC502388
Sold Date 08/25/20
Style Cape Cod
Bedrooms 4
Full Baths 2
Half Baths 1
HOA Y/N N
Abv Grd Liv Area 2,650
Originating Board BRIGHT
Year Built 1937
Annual Tax Amount $2,983
Tax Year 2020
Lot Size 6,970 Sqft
Acres 0.16
Lot Dimensions 76.60 x 100.00
Property Description
Immediate possession possible for this rarely available 4 bedroom, 2 1/2 bath stone Cape Cod style house in Lindamere! Home went under contract and now back on market July 14th. If you saw this house before, you need to go back! Seller has spent close to $25,000 in recent improvements, including brand new roof, garage floor replacement and water remediation, done by Graydon Hurst Company. Home includes foyer/center hall entrance, front enclosed porch and beautiful refinished hardwood floors. Features include living room with wood burning fireplace, formal dining room with built in corner cabinet and open kitchen with breakfast bar. Family room includes gas fireplace, cathedral ceiling, skylights, ceiling fan and 2 outside entrances. Second level includes 4 bedrooms, master bedroom with full bath and pull down stairs to full attic. House was converted to gas by prior owner and present owner added a separate central air system 7 years ago, along with a tankless hot water heater system. Two car garage, 6 panel wood doors and replacement windows make this home complete! House has been freshly painted and shows the charm of yesteryear! Close to shopping, restaurants, state parks, major roads and bus line. 20 minutes to Philadelphia and minutes to Wilmington. Price is now listed below online estimated values!
Location
State DE
County New Castle
Area Brandywine (30901)
Zoning NC6.5
Direction Northeast
Rooms
Other Rooms Living Room, Dining Room, Bedroom 2, Bedroom 3, Bedroom 4, Kitchen, Family Room, Bedroom 1
Basement Partial
Interior
Interior Features Built-Ins, Ceiling Fan(s), Floor Plan - Traditional, Formal/Separate Dining Room, Primary Bath(s), Skylight(s), Wainscotting, Window Treatments
Hot Water Natural Gas, Instant Hot Water, Tankless
Heating Hot Water
Cooling Central A/C
Flooring Hardwood
Fireplaces Number 2
Fireplaces Type Brick, Mantel(s), Gas/Propane, Wood
Equipment Dishwasher, Dryer, Dryer - Electric, Microwave, Oven/Range - Gas, Oven/Range - Electric, Washer, Water Heater - Tankless
Furnishings No
Fireplace Y
Window Features Insulated,Replacement
Appliance Dishwasher, Dryer, Dryer - Electric, Microwave, Oven/Range - Gas, Oven/Range - Electric, Washer, Water Heater - Tankless
Heat Source Natural Gas
Laundry Lower Floor
Exterior
Exterior Feature Patio(s), Porch(es)
Garage Garage - Front Entry, Garage Door Opener, Inside Access
Garage Spaces 2.0
Utilities Available Cable TV
Waterfront N
Water Access N
View Street
Roof Type Asphalt,Shingle
Accessibility None
Porch Patio(s), Porch(es)
Attached Garage 2
Total Parking Spaces 2
Garage Y
Building
Lot Description Landscaping
Story 2
Sewer Public Sewer
Water Public
Architectural Style Cape Cod
Level or Stories 2
Additional Building Above Grade, Below Grade
Structure Type Plaster Walls,Dry Wall
New Construction N
Schools
Elementary Schools Mount Pleasant
Middle Schools Dupont
High Schools Mount Pleasant
School District Brandywine
Others
Senior Community No
Tax ID 06-140.00-225
Ownership Fee Simple
SqFt Source Assessor
Security Features Security System
Acceptable Financing Conventional, Cash
Horse Property N
Listing Terms Conventional, Cash
Financing Conventional,Cash
Special Listing Condition Standard
Read Less Info
Want to know what your home might be worth? Contact us for a FREE valuation!

Our team is ready to help you sell your home for the highest possible price ASAP

Bought with Corey J Harris • Long & Foster Real Estate, Inc.

"My job is to find and attract mastery-based agents to the office, protect the culture, and make sure everyone is happy! "






