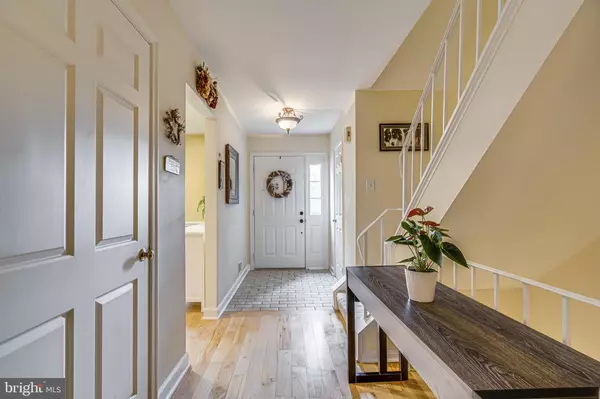$505,000
$499,900
1.0%For more information regarding the value of a property, please contact us for a free consultation.
3 Beds
4 Baths
2,203 SqFt
SOLD DATE : 09/30/2020
Key Details
Sold Price $505,000
Property Type Townhouse
Sub Type Interior Row/Townhouse
Listing Status Sold
Purchase Type For Sale
Square Footage 2,203 sqft
Price per Sqft $229
Subdivision Glenwood Manor
MLS Listing ID VAFX1150162
Sold Date 09/30/20
Style Traditional,Colonial
Bedrooms 3
Full Baths 2
Half Baths 2
HOA Fees $87/qua
HOA Y/N Y
Abv Grd Liv Area 1,628
Originating Board BRIGHT
Year Built 1982
Annual Tax Amount $4,976
Tax Year 2020
Lot Size 1,738 Sqft
Acres 0.04
Property Description
This lovingly maintained and stylishly updated colonial will be at the top of your must see list. All brick front colonial with charming curb appeal and pizzazz will pull on your heart strings the minute you open the front door. Main level boasts gorgeous refinished maple hardwoods. Updated kitchen with sizable pantry, granite counters, stylish black appliances, and recessed lighting. Dining room french doors lead to a hefty sized deck which is guaranteed to be your favorite spot to relax. Main level has great flow which includes a spacious living room along with a family room filled with an abundance of natural light. You will find 3 generously sized bedrooms on the upper level. Master bath rocks. It has dual vanities, beautiful tiled modern shower and seeing it is believing it. Bright and cheery lower level has new carpet, a handsome brick fireplace, and area for an office space. New fence graces the very private yard backing to trees with a winter view of Huntsman Lake. Windows replaced in 2014. Newer HVAC and Hot Water Heater. Close to shopping and restaurants. 7326 just might be your lucky number!
Location
State VA
County Fairfax
Zoning 151
Rooms
Other Rooms Living Room, Dining Room, Primary Bedroom, Bedroom 2, Bedroom 3, Kitchen, Family Room, Foyer, Recreation Room, Bathroom 2, Primary Bathroom, Half Bath
Basement Full
Interior
Interior Features Breakfast Area, Carpet, Ceiling Fan(s), Dining Area, Wood Floors
Hot Water Electric
Heating Heat Pump(s)
Cooling Central A/C
Flooring Hardwood, Carpet, Ceramic Tile
Fireplaces Number 1
Fireplaces Type Brick
Equipment Built-In Microwave, Dishwasher, Disposal, Dryer - Electric, Oven/Range - Electric, Refrigerator, Washer, Water Heater
Fireplace Y
Appliance Built-In Microwave, Dishwasher, Disposal, Dryer - Electric, Oven/Range - Electric, Refrigerator, Washer, Water Heater
Heat Source Electric
Exterior
Parking On Site 2
Amenities Available Lake
Water Access N
Accessibility None
Garage N
Building
Story 3
Sewer Public Sewer
Water Public
Architectural Style Traditional, Colonial
Level or Stories 3
Additional Building Above Grade, Below Grade
New Construction N
Schools
School District Fairfax County Public Schools
Others
Pets Allowed Y
HOA Fee Include Common Area Maintenance,Trash
Senior Community No
Tax ID 0884 13 0053A
Ownership Fee Simple
SqFt Source Assessor
Acceptable Financing Cash, Conventional, FHA, VA
Horse Property N
Listing Terms Cash, Conventional, FHA, VA
Financing Cash,Conventional,FHA,VA
Special Listing Condition Standard
Pets Allowed Cats OK, Dogs OK
Read Less Info
Want to know what your home might be worth? Contact us for a FREE valuation!

Our team is ready to help you sell your home for the highest possible price ASAP

Bought with Akshay Bhatnagar • Virginia Select Homes, LLC.
"My job is to find and attract mastery-based agents to the office, protect the culture, and make sure everyone is happy! "






