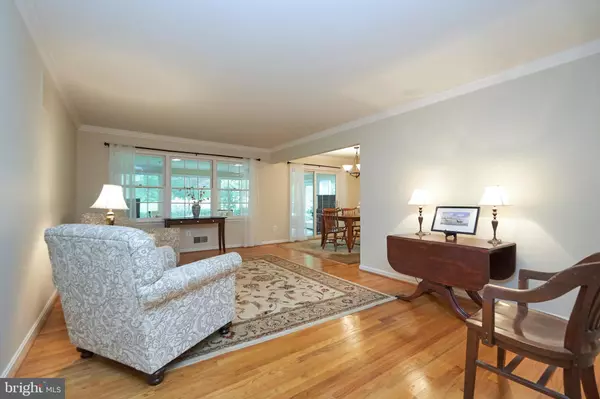$720,000
$699,900
2.9%For more information regarding the value of a property, please contact us for a free consultation.
4 Beds
3 Baths
2,128 SqFt
SOLD DATE : 07/09/2020
Key Details
Sold Price $720,000
Property Type Single Family Home
Sub Type Detached
Listing Status Sold
Purchase Type For Sale
Square Footage 2,128 sqft
Price per Sqft $338
Subdivision Camelot Square
MLS Listing ID VAFX1130256
Sold Date 07/09/20
Style Split Level
Bedrooms 4
Full Baths 3
HOA Y/N N
Abv Grd Liv Area 1,608
Originating Board BRIGHT
Year Built 1971
Annual Tax Amount $7,376
Tax Year 2020
Lot Size 0.278 Acres
Acres 0.28
Property Description
Large updated 4 Level Split on quiet Cul-de-sac in sought after Camelot Square!! Approximately 2600 sq ft of Finished Space! Spacious Sun Room addition leads to your private backyard sanctuary w/fence, stone walls, mature plantings. Updated eat-in Gourmet Kitchen with tile flooring. Hardwood floors on Main & Upper Levels. 4 Bedrooms & 3 Full Bathrooms. All Bathrooms updated! New carpet in Family Room and in Basement Recreation Room. Separate Laundry room. Updated Roof, Siding, Doors & Windows. Sprinkler system. Convenient commuter location! Minutes to the Mosaic District, bike trails/parks, Fairfax Hospital, RT 50, I-66, I-95, Dunn Loring Metro & Bus, Tysons Corner & DC!
Location
State VA
County Fairfax
Zoning 130
Rooms
Other Rooms Living Room, Dining Room, Primary Bedroom, Bedroom 2, Bedroom 3, Bedroom 4, Kitchen, Family Room, Sun/Florida Room, Laundry, Recreation Room, Bathroom 2, Bathroom 3, Primary Bathroom
Basement Fully Finished
Interior
Interior Features Breakfast Area, Ceiling Fan(s), Combination Dining/Living, Crown Moldings, Dining Area, Floor Plan - Traditional, Kitchen - Eat-In, Kitchen - Table Space, Kitchen - Galley, Primary Bath(s), Sprinkler System, Upgraded Countertops, Wood Floors, Built-Ins
Hot Water Natural Gas
Heating Forced Air
Cooling Central A/C
Flooring Hardwood, Carpet, Ceramic Tile
Fireplaces Number 1
Fireplaces Type Fireplace - Glass Doors, Gas/Propane
Equipment Built-In Microwave, Cooktop, Dishwasher, Disposal, Dryer, Exhaust Fan, Extra Refrigerator/Freezer, Oven - Double, Oven - Wall, Stainless Steel Appliances, Washer
Furnishings No
Fireplace Y
Appliance Built-In Microwave, Cooktop, Dishwasher, Disposal, Dryer, Exhaust Fan, Extra Refrigerator/Freezer, Oven - Double, Oven - Wall, Stainless Steel Appliances, Washer
Heat Source Natural Gas
Laundry Has Laundry, Lower Floor
Exterior
Garage Garage - Front Entry, Inside Access
Garage Spaces 5.0
Fence Rear
Utilities Available Cable TV Available, Fiber Optics Available
Waterfront N
Water Access N
View Garden/Lawn
Street Surface Paved
Accessibility None
Road Frontage Public
Parking Type Attached Garage, Driveway
Attached Garage 1
Total Parking Spaces 5
Garage Y
Building
Lot Description Landscaping, No Thru Street, Cul-de-sac, Rear Yard, Front Yard
Story 3
Sewer Public Septic
Water Public
Architectural Style Split Level
Level or Stories 3
Additional Building Above Grade, Below Grade
New Construction N
Schools
School District Fairfax County Public Schools
Others
Pets Allowed Y
Senior Community No
Tax ID 59-2-16- -24
Ownership Fee Simple
SqFt Source Assessor
Horse Property N
Special Listing Condition Standard
Pets Description No Pet Restrictions
Read Less Info
Want to know what your home might be worth? Contact us for a FREE valuation!

Our team is ready to help you sell your home for the highest possible price ASAP

Bought with Arynne N Crane • RLAH @properties

"My job is to find and attract mastery-based agents to the office, protect the culture, and make sure everyone is happy! "






