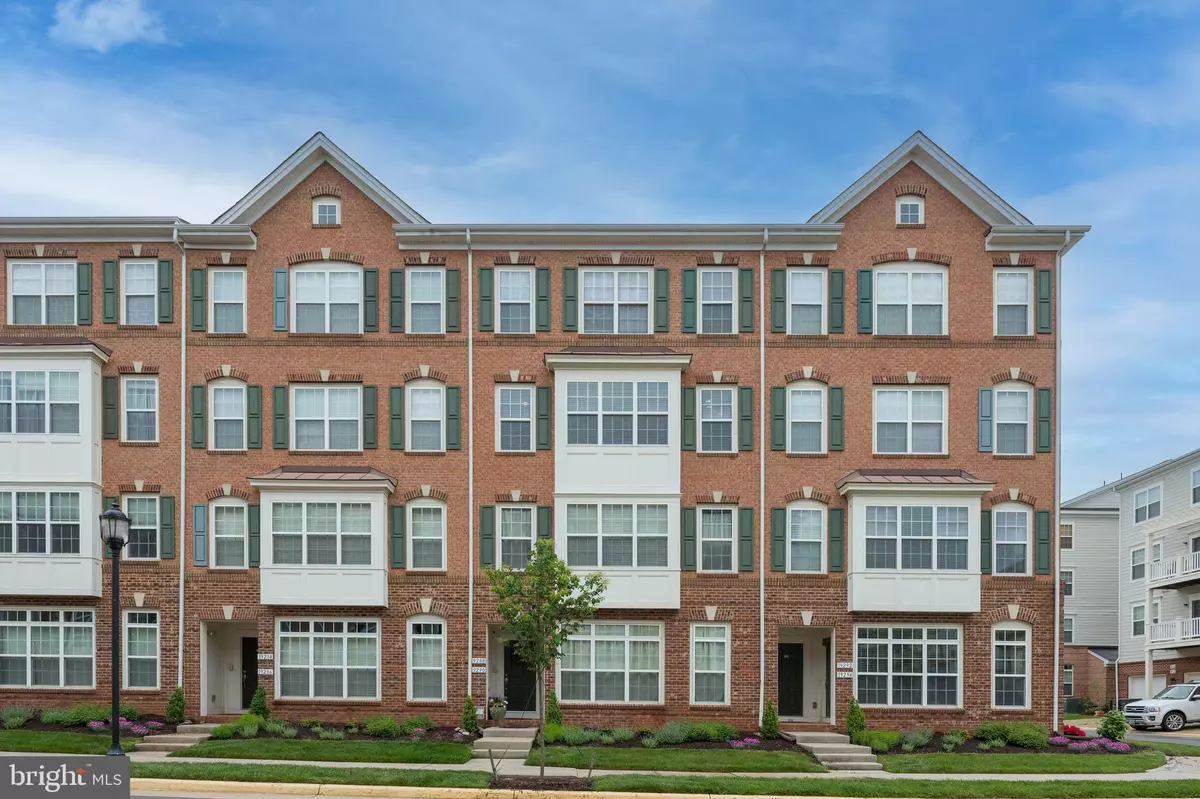$490,000
$485,000
1.0%For more information regarding the value of a property, please contact us for a free consultation.
3 Beds
3 Baths
2,448 SqFt
SOLD DATE : 05/27/2022
Key Details
Sold Price $490,000
Property Type Condo
Sub Type Condo/Co-op
Listing Status Sold
Purchase Type For Sale
Square Footage 2,448 sqft
Price per Sqft $200
Subdivision Residences At Lansdowne
MLS Listing ID VALO2026168
Sold Date 05/27/22
Style Other
Bedrooms 3
Full Baths 2
Half Baths 1
Condo Fees $174/mo
HOA Fees $242/mo
HOA Y/N Y
Abv Grd Liv Area 2,448
Originating Board BRIGHT
Year Built 2010
Annual Tax Amount $3,809
Tax Year 2022
Property Description
Welcome to Lansdowne Town Center where convenience meets practicality. This charming top unit has over 2400 finished square feet with an open floor plan, including a spacious kitchen that overflows into a family room with a cozy electric fireplace. The separate dining room flows into the living room with an office space off the living room perfect for working from home as needed with a custom office set-up that conveys with the property. The top floor features a master bedroom with a double vanity, separate soaking tub and shower, and a spacious walk-in closet with custom-built shelving. The laundry room is on the bedroom level, with an upgraded Whirlpool HE washer and dryer in 2020. Other recent upgrades include a new water heater (2022), refrigerator/freezer (2021), newly painted kitchen, master bedroom, and bath. Community amenities include a fitness center, pool, tot lots, dog park, and community green with neighborhood events.
Location
State VA
County Loudoun
Zoning PDTC
Interior
Interior Features Breakfast Area, Family Room Off Kitchen, Kitchen - Gourmet, Kitchen - Island, Dining Area, Floor Plan - Open
Hot Water Natural Gas
Heating Forced Air
Cooling Ceiling Fan(s), Central A/C
Flooring Bamboo, Carpet, Ceramic Tile
Fireplaces Number 1
Fireplaces Type Electric
Equipment Built-In Microwave, Dishwasher, Disposal, Dryer - Front Loading, Oven/Range - Gas, Refrigerator, Stainless Steel Appliances, Washer, Water Heater
Fireplace Y
Appliance Built-In Microwave, Dishwasher, Disposal, Dryer - Front Loading, Oven/Range - Gas, Refrigerator, Stainless Steel Appliances, Washer, Water Heater
Heat Source Natural Gas
Laundry Upper Floor
Exterior
Exterior Feature Balcony
Parking Features Garage Door Opener, Garage - Rear Entry, Other
Garage Spaces 1.0
Utilities Available Under Ground
Amenities Available Bike Trail, Club House, Common Grounds, Exercise Room, Pool - Outdoor, Tot Lots/Playground, Jog/Walk Path, Dog Park
Water Access N
Accessibility None
Porch Balcony
Attached Garage 1
Total Parking Spaces 1
Garage Y
Building
Story 3
Foundation Concrete Perimeter
Sewer Public Sewer
Water Public
Architectural Style Other
Level or Stories 3
Additional Building Above Grade, Below Grade
New Construction N
Schools
School District Loudoun County Public Schools
Others
Pets Allowed Y
HOA Fee Include Cable TV,Common Area Maintenance,Ext Bldg Maint,Lawn Maintenance,Management,Insurance,Pool(s),Snow Removal,Trash,Water,Standard Phone Service,High Speed Internet
Senior Community No
Tax ID 113406406004
Ownership Condominium
Security Features Security System
Special Listing Condition Standard
Pets Allowed Dogs OK, Cats OK
Read Less Info
Want to know what your home might be worth? Contact us for a FREE valuation!

Our team is ready to help you sell your home for the highest possible price ASAP

Bought with Jennifer M Rosen • Pearson Smith Realty, LLC

"My job is to find and attract mastery-based agents to the office, protect the culture, and make sure everyone is happy! "






