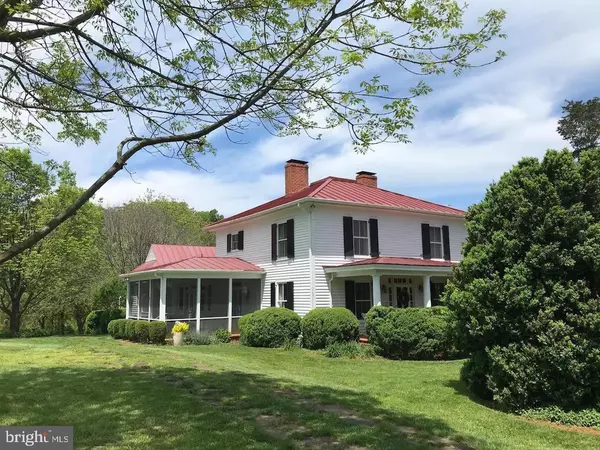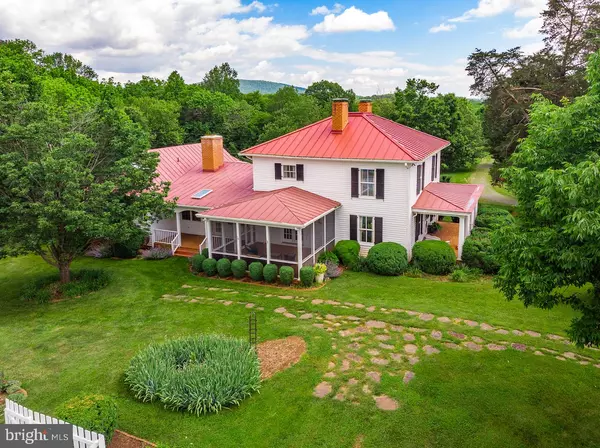$1,625,000
$1,750,000
7.1%For more information regarding the value of a property, please contact us for a free consultation.
4 Beds
5 Baths
4,208 SqFt
SOLD DATE : 05/14/2021
Key Details
Sold Price $1,625,000
Property Type Single Family Home
Sub Type Detached
Listing Status Sold
Purchase Type For Sale
Square Footage 4,208 sqft
Price per Sqft $386
Subdivision None Available
MLS Listing ID VAAB101972
Sold Date 05/14/21
Style Farmhouse/National Folk
Bedrooms 4
Full Baths 4
Half Baths 1
HOA Y/N N
Abv Grd Liv Area 3,408
Originating Board BRIGHT
Year Built 1907
Annual Tax Amount $5,972
Tax Year 2020
Lot Size 111.948 Acres
Acres 111.95
Property Description
With blazing fast 1gbps internet speed available, Sunnyside Farm is a rare 111 Acre Retreat in the Southwest Mountains Rural Historic District and Keswick Hunt of Albemarle County stretched out at the foot of Goodlow Mountain in a productive hay farm and home to equestrian enthusiasts. The 1907 FourSquare Country Farm House was renovated and expanded under the supervision of Nationally Recognized Historic Preservation Architect Paul Hardin Kapp in 1994. True weatherboard siding is capped with a metal roof. There is simplicity and grace in a plan that includes a large reception room with two fireplaces, a first floor master suite with sitting room and fireplace, a spacious eat-in country kitchen with skylight and fireplace and more. Here, the essence of country living is unreservedly captured and includes deep, open and screened porches. During the renovation all electrical and plumbing systems were replaced and a geothermal HVAC system was installed. The water-cooled furnace is new as of 2019. A 8.5KW Generator ensures continuity of essential services in the event of a power loss. The grounds of mature landscaping feature 100+ year old boxwood and beautiful gardens including those around the fenced pool (new vinyl liner in 2019). The center aisle 3 stall stable has two 12 deep shed rows for run-in & equipment storage, a feed/tack room, a whelping kennel (hot and cold water) and hay storage above with interior staircase. All stalls have a rear dutch door exit to adjoining paddock. Nearby is a large wood-working shop/garage that has two large work areas, a large storage area with shelves and a full bath making this structure adaptable to other uses. The Shop is heated and cooled by a separate heat pump. The farm enjoys broad mountain views and is in a deep grass cover with two streams and a spring-fed pond. Historic, private, scenic - Sunnyside Farm is the consummate country property.
Location
State VA
County Albemarle
Zoning RA
Direction South
Rooms
Other Rooms Living Room, Dining Room, Primary Bedroom, Sitting Room, Bedroom 2, Bedroom 3, Bedroom 4, Kitchen, Library, Laundry, Office, Utility Room, Bathroom 2, Primary Bathroom, Full Bath, Half Bath, Screened Porch
Basement Partial
Main Level Bedrooms 4
Interior
Interior Features Attic, Breakfast Area, Built-Ins, Dining Area, Combination Kitchen/Dining, Entry Level Bedroom, Family Room Off Kitchen, Floor Plan - Traditional, Formal/Separate Dining Room, Kitchen - Country, Kitchen - Eat-In, Kitchen - Island, Primary Bath(s), Pantry, Recessed Lighting, Walk-in Closet(s), Wood Floors
Hot Water Electric
Heating Heat Pump(s), Central
Cooling Central A/C
Flooring Hardwood, Wood
Fireplaces Number 6
Fireplaces Type Brick, Mantel(s), Wood
Equipment Built-In Range, Cooktop, Dishwasher, Dryer, Dryer - Electric, Dryer - Front Loading, Oven - Double, Oven - Wall, Oven/Range - Electric, Refrigerator, Stove, Washer, Washer - Front Loading, Water Heater
Furnishings No
Fireplace Y
Window Features Double Hung,Wood Frame
Appliance Built-In Range, Cooktop, Dishwasher, Dryer, Dryer - Electric, Dryer - Front Loading, Oven - Double, Oven - Wall, Oven/Range - Electric, Refrigerator, Stove, Washer, Washer - Front Loading, Water Heater
Heat Source Geo-thermal, Electric
Laundry Main Floor, Has Laundry
Exterior
Exterior Feature Patio(s), Porch(es)
Parking Features Garage - Front Entry, Garage Door Opener, Oversized, Additional Storage Area
Garage Spaces 102.0
Fence Wood
Pool Fenced, Filtered, In Ground, Vinyl
Utilities Available Above Ground, Phone, Propane, Water Available
Water Access N
View Creek/Stream, Garden/Lawn, Mountain, Panoramic, Pasture, Pond, Scenic Vista, Trees/Woods
Roof Type Metal
Street Surface Black Top
Accessibility 2+ Access Exits, Doors - Swing In, Level Entry - Main
Porch Patio(s), Porch(es)
Road Frontage Road Maintenance Agreement, Easement/Right of Way, Private
Total Parking Spaces 102
Garage Y
Building
Lot Description Cleared, Irregular, Landscaping, Partly Wooded, Pond, Rear Yard, Private, Road Frontage, Rural, Secluded, SideYard(s), Sloping, Stream/Creek
Story 3
Foundation Block, Stone
Sewer Gravity Sept Fld
Water Well
Architectural Style Farmhouse/National Folk
Level or Stories 3
Additional Building Above Grade, Below Grade
Structure Type 9'+ Ceilings,Dry Wall
New Construction N
Schools
Elementary Schools Stone Robinson
Middle Schools Jackson P. Burley
High Schools Monticello
School District Albemarle County Public Schools
Others
Pets Allowed Y
Senior Community No
Tax ID 05100000000300
Ownership Fee Simple
SqFt Source Assessor
Security Features Smoke Detector
Horse Property Y
Horse Feature Horses Allowed, Horse Trails, Paddock, Stable(s)
Special Listing Condition Standard
Pets Allowed No Pet Restrictions
Read Less Info
Want to know what your home might be worth? Contact us for a FREE valuation!

Our team is ready to help you sell your home for the highest possible price ASAP

Bought with Joe T. Samuels • Jos.T. Samuels, Inc.
"My job is to find and attract mastery-based agents to the office, protect the culture, and make sure everyone is happy! "






