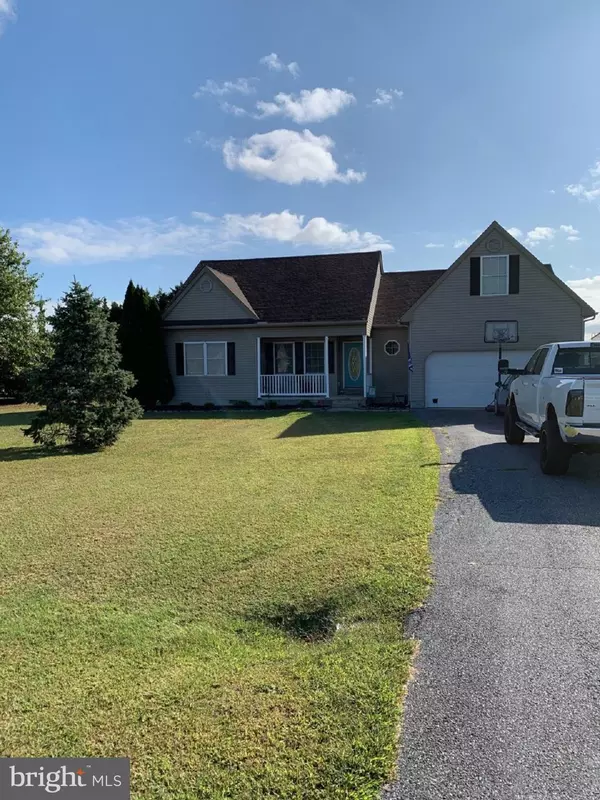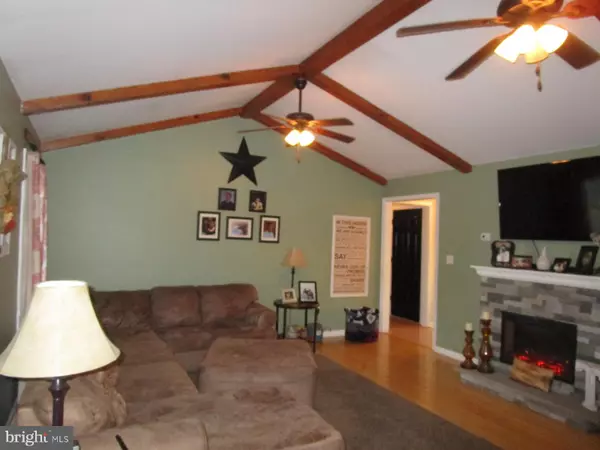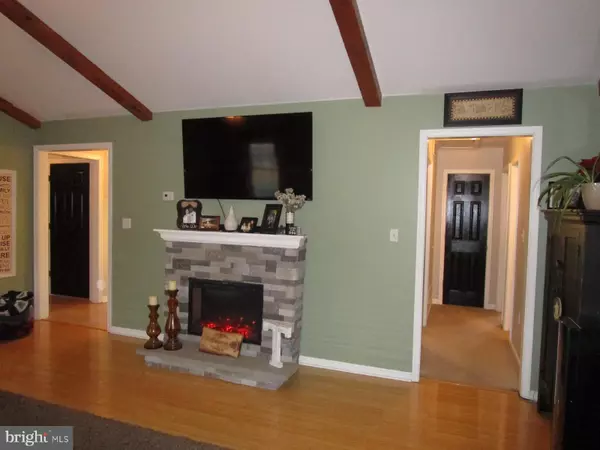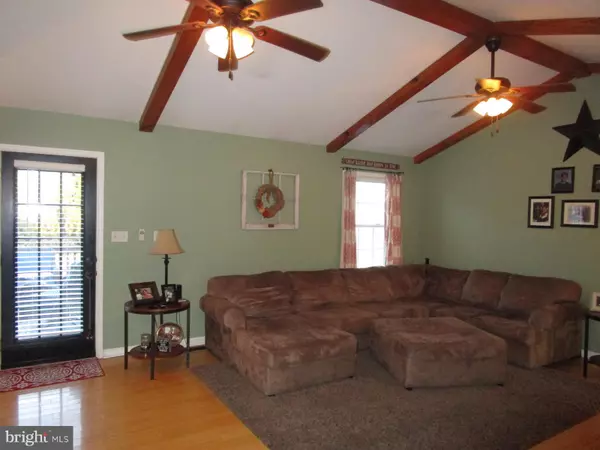$231,500
$235,000
1.5%For more information regarding the value of a property, please contact us for a free consultation.
3 Beds
2 Baths
1,674 SqFt
SOLD DATE : 01/17/2020
Key Details
Sold Price $231,500
Property Type Single Family Home
Sub Type Detached
Listing Status Sold
Purchase Type For Sale
Square Footage 1,674 sqft
Price per Sqft $138
Subdivision Jacksons Ridge
MLS Listing ID DEKT234492
Sold Date 01/17/20
Style Ranch/Rambler
Bedrooms 3
Full Baths 2
HOA Fees $12/ann
HOA Y/N Y
Abv Grd Liv Area 1,674
Originating Board BRIGHT
Year Built 2004
Annual Tax Amount $1,363
Tax Year 2019
Lot Size 0.500 Acres
Acres 0.5
Lot Dimensions 124.50 x 175.00
Property Description
R11269 3 BR/2 Full Bath/2 Car Garage. Open floor plan. Great room with bamboo floors, vaulted ceiling, exposed beams, and 2 ceiling fans. Electric FP takes the chill off those cold winter nights. Large kitchen with great layout, all appliances are included. Dining area has a bay window to enjoy the back yard view. French door leads you out to the large deck. This floor plan is versatile especially if you enjoy entertaining.Popular split floor plan with 3 BRs and 2 full baths. On one side of the home enjoy your privacy with the large Master Suite and awesome Master Bath to pamper yourself. Soaking tub , separate shower stall, dual sinks, dual walk in closets, private commode area, great natural light with 2 windows. Take the nearby stairs to the 2nd floor Bonus Room (22 x 12). Great for a hideway/office/den. The other 2 BRs and full bath are on the far side of the home. Separate laundry room (washer and dryer are included), large 2 car garage with opener. New HVAC system installed just 3 .5 years ago. Heat pump with Electric Back Up. Total Electric Home. Very reasonable electric bill averages $190.25 per month!. Well water and gravity fed septic system. Finished 1674 Sq Ft is from appraisal. Half acre lot. Total taxes of $1363 includes trash removal and recycling. This home qualifies for USDA, FHA, VA and Conventional Loans.
Location
State DE
County Kent
Area Lake Forest (30804)
Zoning AR
Rooms
Other Rooms Dining Room, Primary Bedroom, Kitchen, Great Room, Bonus Room, Primary Bathroom
Main Level Bedrooms 3
Interior
Interior Features Ceiling Fan(s), Combination Kitchen/Dining, Entry Level Bedroom, Exposed Beams, Floor Plan - Open, Primary Bath(s), Soaking Tub, Stall Shower, Tub Shower, Walk-in Closet(s)
Hot Water Electric
Heating Forced Air, Heat Pump - Electric BackUp
Cooling Central A/C
Flooring Carpet, Vinyl
Fireplaces Number 1
Fireplaces Type Electric, Free Standing
Equipment Built-In Microwave, Built-In Range, Dishwasher, Dryer - Electric, Refrigerator, Washer, Water Heater
Fireplace Y
Appliance Built-In Microwave, Built-In Range, Dishwasher, Dryer - Electric, Refrigerator, Washer, Water Heater
Heat Source Electric
Laundry Main Floor
Exterior
Parking Features Garage - Front Entry, Garage Door Opener, Inside Access
Garage Spaces 6.0
Utilities Available Cable TV Available
Water Access N
Roof Type Architectural Shingle
Accessibility Level Entry - Main
Attached Garage 2
Total Parking Spaces 6
Garage Y
Building
Lot Description Backs - Open Common Area
Story 1.5
Foundation Crawl Space
Sewer Gravity Sept Fld
Water Well
Architectural Style Ranch/Rambler
Level or Stories 1.5
Additional Building Above Grade, Below Grade
New Construction N
Schools
Elementary Schools Lake Forest South
Middle Schools W.T. Chipman
High Schools Lake Forest
School District Lake Forest
Others
Senior Community No
Tax ID MN-00-17102-02-4400-000
Ownership Fee Simple
SqFt Source Assessor
Acceptable Financing FHA, VA, USDA, Conventional, Cash
Listing Terms FHA, VA, USDA, Conventional, Cash
Financing FHA,VA,USDA,Conventional,Cash
Special Listing Condition Standard
Read Less Info
Want to know what your home might be worth? Contact us for a FREE valuation!

Our team is ready to help you sell your home for the highest possible price ASAP

Bought with Deborah M Cadwallader • RE/MAX Horizons
"My job is to find and attract mastery-based agents to the office, protect the culture, and make sure everyone is happy! "






